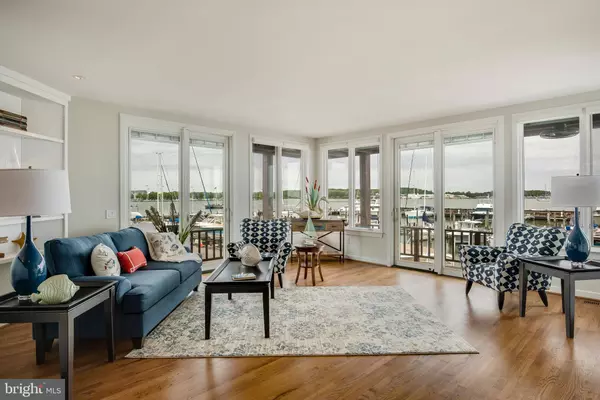$1,600,000
$1,699,900
5.9%For more information regarding the value of a property, please contact us for a free consultation.
2 CHESAPEAKE LANDING Annapolis, MD 21403
3 Beds
4 Baths
2,873 SqFt
Key Details
Sold Price $1,600,000
Property Type Condo
Sub Type Condo/Co-op
Listing Status Sold
Purchase Type For Sale
Square Footage 2,873 sqft
Price per Sqft $556
Subdivision Chesapeake Landing
MLS Listing ID MDAA378266
Sold Date 06/14/19
Style Contemporary
Bedrooms 3
Full Baths 3
Half Baths 1
Condo Fees $995/qua
HOA Y/N N
Abv Grd Liv Area 2,873
Originating Board BRIGHT
Year Built 1981
Annual Tax Amount $13,597
Tax Year 2019
Property Description
Enjoy sweeping views of the Naval Academy, the Severn River, and Chesapeake Bay from this stunning corner end-unit townhome. Wrap around decks.Watch Blue Angels, 4th of July fireworks+ Yachts coming in Harbour. Completely renovated from stem to stern..chef's kitchen island. Exquisite master bath. 2019 appraised value $1,850,000. Rich hardwoods and builtin's Eastport living at its finest Elevator + 2 Car gargage! An easy walk or water taxi ride to downtown Annapolis + 35 restaurants& local shops in your backyard - Gated Community.Join Md Capital Yacht Club for Amenties
Location
State MD
County Anne Arundel
Zoning 12
Rooms
Other Rooms Living Room, Dining Room, Primary Bedroom, Bedroom 2, Bedroom 3, Kitchen, Family Room, Primary Bathroom
Interior
Interior Features Breakfast Area, Built-Ins, Cedar Closet(s), Ceiling Fan(s), Combination Dining/Living, Combination Kitchen/Dining, Dining Area, Elevator, Family Room Off Kitchen, Floor Plan - Open, Floor Plan - Traditional, Kitchen - Eat-In, Kitchen - Gourmet, Kitchen - Island, Kitchen - Table Space, Recessed Lighting, Skylight(s), Walk-in Closet(s), Wood Floors
Heating Heat Pump(s)
Cooling Central A/C
Equipment Built-In Microwave, Cooktop, Dishwasher, Disposal, Dryer, Oven - Wall, Refrigerator
Window Features Skylights,Wood Frame
Appliance Built-In Microwave, Cooktop, Dishwasher, Disposal, Dryer, Oven - Wall, Refrigerator
Heat Source Electric
Exterior
Parking Features Additional Storage Area, Garage - Front Entry, Inside Access
Garage Spaces 2.0
Amenities Available Club House, Gated Community, Marina/Marina Club
Water Access Y
View River, Creek/Stream
Roof Type Shingle
Accessibility Elevator
Attached Garage 2
Total Parking Spaces 2
Garage Y
Building
Story 3+
Sewer Public Sewer
Water Public
Architectural Style Contemporary
Level or Stories 3+
Additional Building Above Grade
New Construction N
Schools
School District Anne Arundel County Public Schools
Others
HOA Fee Include Common Area Maintenance,Lawn Maintenance,Management,Road Maintenance,Security Gate,Snow Removal
Senior Community No
Tax ID 020610890034437
Ownership Condominium
Security Features Security Gate
Acceptable Financing Cash, Conventional
Listing Terms Cash, Conventional
Financing Cash,Conventional
Special Listing Condition Standard
Read Less
Want to know what your home might be worth? Contact us for a FREE valuation!

Our team is ready to help you sell your home for the highest possible price ASAP

Bought with Rene' J Butta • Coldwell Banker Realty





