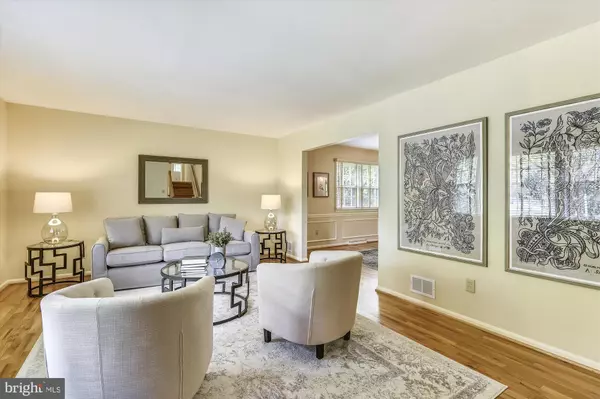$875,000
$865,000
1.2%For more information regarding the value of a property, please contact us for a free consultation.
1712 JUMPER CT Vienna, VA 22182
5 Beds
3 Baths
2,968 SqFt
Key Details
Sold Price $875,000
Property Type Single Family Home
Sub Type Detached
Listing Status Sold
Purchase Type For Sale
Square Footage 2,968 sqft
Price per Sqft $294
Subdivision Wayside
MLS Listing ID VAFX1057960
Sold Date 06/18/19
Style Split Foyer
Bedrooms 5
Full Baths 3
HOA Y/N N
Abv Grd Liv Area 2,158
Originating Board BRIGHT
Year Built 1969
Annual Tax Amount $9,526
Tax Year 2018
Lot Size 0.495 Acres
Acres 0.5
Property Description
Beautifully updated and impeccably kept 5 bedroom/3 full bath Sherwood model home in the sought after Wayside neighborhood. Every square inch of this exquisite home has been renovated inside and out from the custom built closets and solid core doors, to the fireplace with custom glass doors and screen in the family room, and expanded kitchen with screened porch addition. Once inside, you will notice the sweeping view from the open kitchen through the porch to the beautifully landscaped backyard - ideal for entertaining or for a peaceful morning alone. The kitchen was expanded and updated to include a dramatic elongated granite peninsula island, light cherry cabinets, skylight, oversized pantry and stainless appliances including a Viking stove. The kitchen flows into both the dining room and the screened porch. Hardwood flooring on the two main living levels and lots of recessed lighting and fresh paint throughout, complete the look. The screened porch addition includes skylights for even more sun, a separate grilling area and access to a secluded patio below in the yard. Upstairs, the master bedroom includes a completely renovated bath with beautifully tiled shower and a custom built walk-in closet with laundry chute. There are also three other bedrooms and an elegantly updated hall bath also with new vanity, tub and fixtures. The upper level has spotless carpeting throughout. The lower level includes an additional bedroom (or office), full bath and laundry room. The family room has beautifully appointed pristine pine paneling, hardwood floors, exposed brick hearth with fireplace and beamed ceiling updated for a uniquely fabulous look. The basement, accessible by a glass door for more light, includes a large gaming room with egress door, ceramic tile flooring and tons of closet and storage space. The over-sized two car side-loading garage includes workbench, storage shelves and brackets and connects to a separate storage. Additional updates include extensive drainage, roof and siding, exterior front entry, garage doors, as well as every outlet and switch replaced. This home was updated top to bottom! The summer community Hunter Mill pool is walkable, and a quick bike ride gets you to the W & OD trail. Minutes to the toll road and Wiehle Metro station and yet still in the Madison HS pyramid of schools. This home will not be on the market for long!
Location
State VA
County Fairfax
Zoning 111
Direction East
Rooms
Basement Full, Fully Finished
Main Level Bedrooms 1
Interior
Interior Features Formal/Separate Dining Room, Kitchen - Eat-In, Kitchen - Island, Laundry Chute, Primary Bath(s), Pantry, Recessed Lighting, Skylight(s), Stall Shower, Walk-in Closet(s), Upgraded Countertops, Wood Floors
Hot Water Natural Gas
Heating Forced Air
Cooling Central A/C
Flooring Hardwood, Ceramic Tile, Carpet
Fireplaces Number 1
Fireplaces Type Insert, Fireplace - Glass Doors, Mantel(s), Wood
Equipment Built-In Microwave, Commercial Range, Dishwasher, Disposal, Dryer - Electric, Microwave, ENERGY STAR Refrigerator, Range Hood, Stainless Steel Appliances, Washer
Furnishings No
Fireplace Y
Appliance Built-In Microwave, Commercial Range, Dishwasher, Disposal, Dryer - Electric, Microwave, ENERGY STAR Refrigerator, Range Hood, Stainless Steel Appliances, Washer
Heat Source Natural Gas
Laundry Lower Floor
Exterior
Exterior Feature Patio(s), Porch(es), Screened
Parking Features Garage - Side Entry, Additional Storage Area
Garage Spaces 6.0
Water Access N
Roof Type Architectural Shingle
Accessibility None
Porch Patio(s), Porch(es), Screened
Attached Garage 2
Total Parking Spaces 6
Garage Y
Building
Story 3+
Sewer Public Septic
Water Public
Architectural Style Split Foyer
Level or Stories 3+
Additional Building Above Grade, Below Grade
New Construction N
Schools
Elementary Schools Oakton
Middle Schools Thoreau
High Schools Madison
School District Fairfax County Public Schools
Others
Pets Allowed Y
Senior Community No
Tax ID 0272 02 0086
Ownership Fee Simple
SqFt Source Assessor
Security Features Carbon Monoxide Detector(s)
Horse Property N
Special Listing Condition Standard
Pets Allowed Case by Case Basis
Read Less
Want to know what your home might be worth? Contact us for a FREE valuation!

Our team is ready to help you sell your home for the highest possible price ASAP

Bought with Mary Miceli • Long & Foster Real Estate, Inc.





