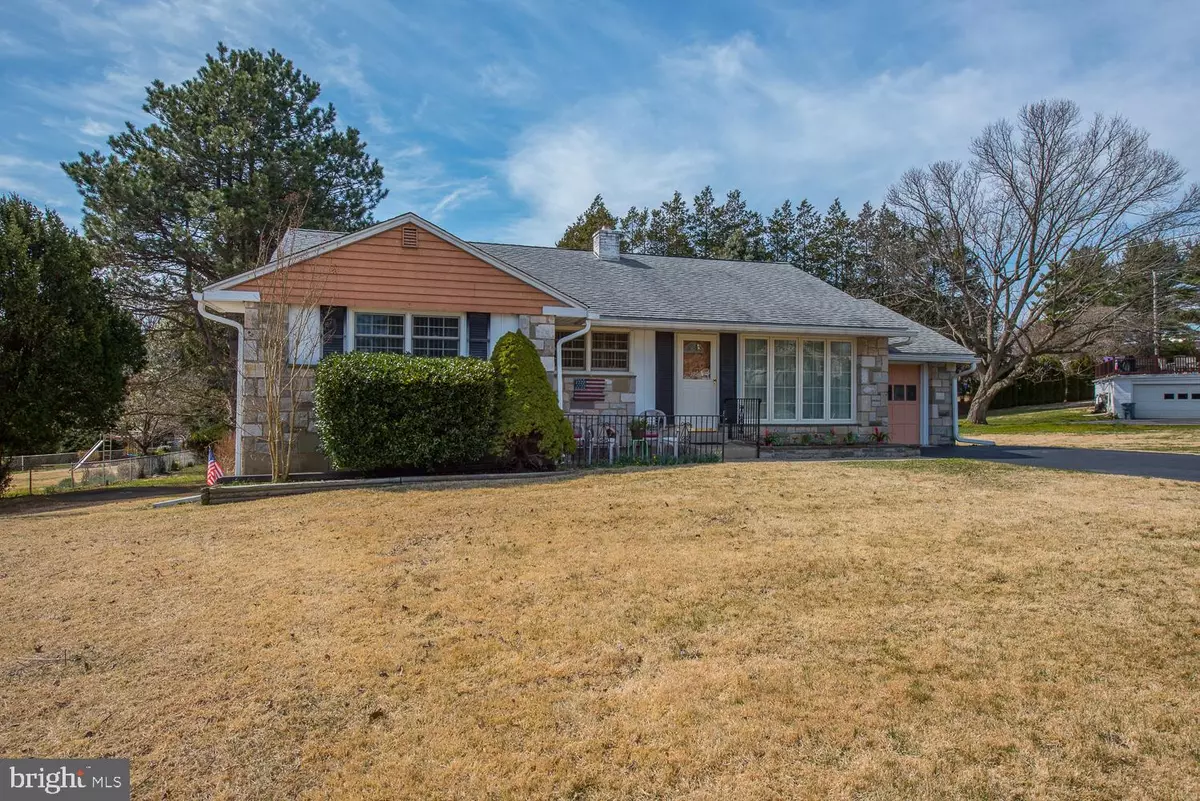$277,500
$265,000
4.7%For more information regarding the value of a property, please contact us for a free consultation.
2 GERALD DR Aston, PA 19014
3 Beds
3 Baths
2,182 SqFt
Key Details
Sold Price $277,500
Property Type Single Family Home
Sub Type Detached
Listing Status Sold
Purchase Type For Sale
Square Footage 2,182 sqft
Price per Sqft $127
Subdivision None Available
MLS Listing ID PADE487044
Sold Date 06/17/19
Style Ranch/Rambler
Bedrooms 3
Full Baths 2
Half Baths 1
HOA Y/N N
Abv Grd Liv Area 1,282
Originating Board BRIGHT
Year Built 1950
Annual Tax Amount $4,793
Tax Year 2018
Lot Size 0.417 Acres
Acres 0.42
Lot Dimensions 89.00 x 185.00
Property Description
Welcome to 2 Gerald Dr., easy one floor living in Stone front Ranch. Enter from your front patio into the Living room with bay window, Formal dining room and Kitchen with extended cabinetry, Pantry, tile back splash and updated counter tops! Hardwoods thru out Living Room, Dining Room, Hallway and Bedrooms. OE to the rear screened porch with hardwood floors, direct connect gas grill and OE to rear level back yard. Master Bedroom with Master Bath, 2 additional bedrooms and Hall bath. New interior doors on the first floor along with newer replacement windows and covered gutters. Full walk-out finished basement with expanded wet bar that seats 6+ for entertaining, family room, powder room, bonus room, laundry area and loads of storage. Freshly painted thru-out. Attic storage expands whole width of house. Beautiful deep level lot .42 acres, rear covered patio under porch off basement, stone outdoor barbeque and one-car Garage with rear door. Updates include windows, paint, doors, heater, central air and hot water heater. The home is centrally located to schools, shopping, public transportation, parks & recreation areas, major routes & highways, Center City Phila and the Phila Airport. Walking distance to NEUMANN University and desired PENN DELCO schools. Simply a MUST SEE!
Location
State PA
County Delaware
Area Aston Twp (10402)
Zoning RESID
Rooms
Other Rooms Living Room, Dining Room, Primary Bedroom, Bedroom 2, Bedroom 3, Kitchen, Family Room, Office
Basement Full, Daylight, Full, Heated, Interior Access, Outside Entrance, Partially Finished, Poured Concrete, Rear Entrance, Walkout Level, Windows, Workshop
Main Level Bedrooms 3
Interior
Interior Features Bar, Carpet, Cedar Closet(s), Ceiling Fan(s), Combination Dining/Living, Floor Plan - Open, Kitchen - Eat-In, Primary Bath(s), Stall Shower, Store/Office, Wet/Dry Bar, Wood Floors
Hot Water Natural Gas
Heating Baseboard - Hot Water
Cooling Central A/C, Ceiling Fan(s)
Flooring Ceramic Tile, Hardwood, Partially Carpeted, Wood
Equipment Dishwasher, Disposal, Dryer, Exhaust Fan, Icemaker, Microwave, Oven - Self Cleaning, Stove, Washer, Water Heater
Fireplace N
Window Features Bay/Bow,Double Pane,ENERGY STAR Qualified,Insulated,Screens
Appliance Dishwasher, Disposal, Dryer, Exhaust Fan, Icemaker, Microwave, Oven - Self Cleaning, Stove, Washer, Water Heater
Heat Source Natural Gas
Laundry Basement
Exterior
Exterior Feature Deck(s), Enclosed, Patio(s), Screened
Parking Features Built In, Garage - Front Entry
Garage Spaces 6.0
Utilities Available Cable TV
Water Access N
Roof Type Shingle
Accessibility None
Porch Deck(s), Enclosed, Patio(s), Screened
Attached Garage 1
Total Parking Spaces 6
Garage Y
Building
Lot Description Front Yard, Level, Open, Rear Yard, SideYard(s)
Story 1
Sewer Public Sewer
Water Public
Architectural Style Ranch/Rambler
Level or Stories 1
Additional Building Above Grade, Below Grade
New Construction N
Schools
Middle Schools Northley
High Schools Sun Valley
School District Penn-Delco
Others
Senior Community No
Tax ID 02-00-01071-00
Ownership Fee Simple
SqFt Source Assessor
Acceptable Financing Cash, Conventional, FHA, VA
Listing Terms Cash, Conventional, FHA, VA
Financing Cash,Conventional,FHA,VA
Special Listing Condition Standard
Read Less
Want to know what your home might be worth? Contact us for a FREE valuation!

Our team is ready to help you sell your home for the highest possible price ASAP

Bought with Jason Katz • BHHS Fox & Roach-Haverford





