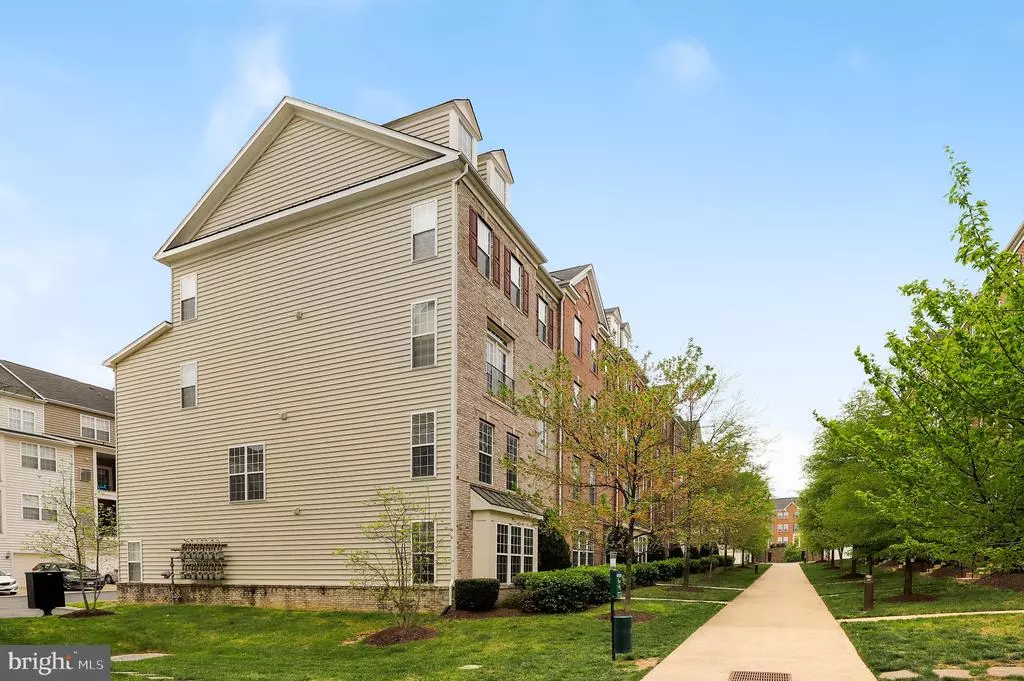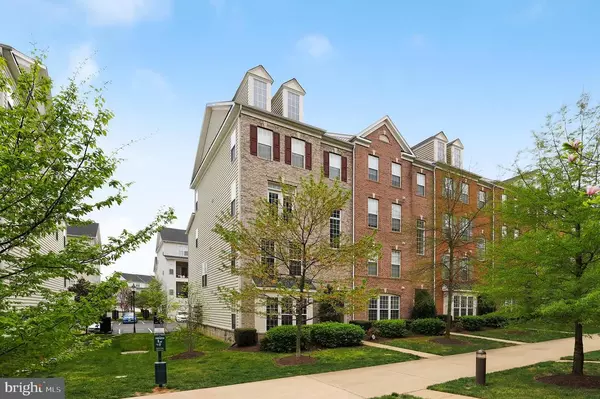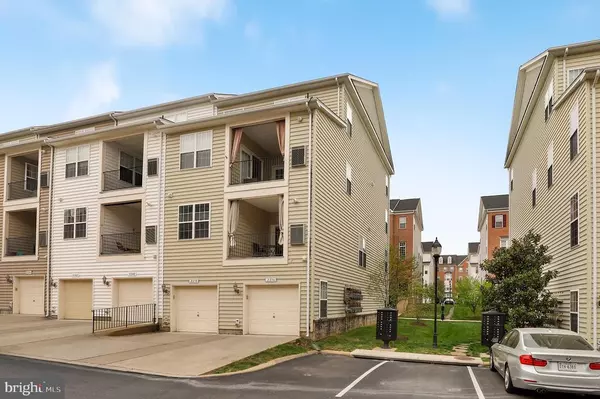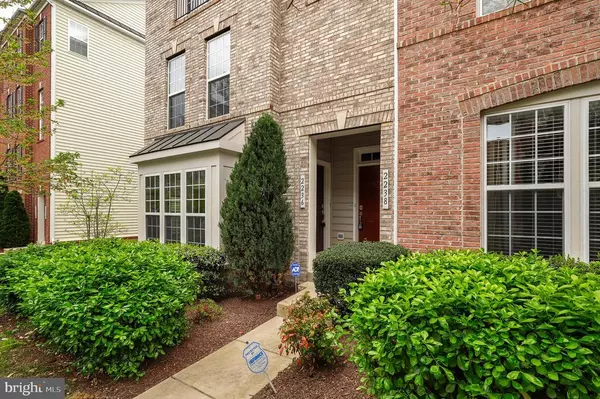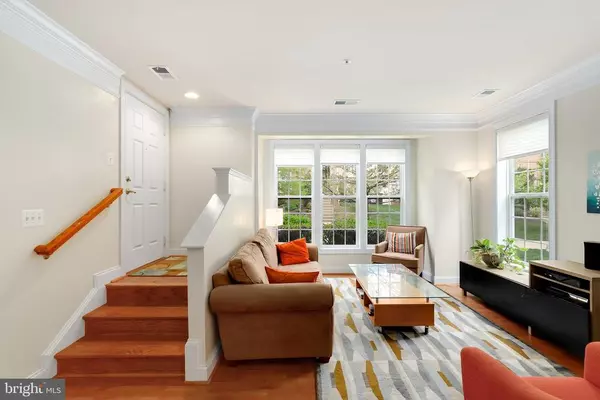$285,000
$284,999
For more information regarding the value of a property, please contact us for a free consultation.
2236 MARGRAF CIR #417 Woodbridge, VA 22191
2 Beds
3 Baths
1,676 SqFt
Key Details
Sold Price $285,000
Property Type Condo
Sub Type Condo/Co-op
Listing Status Sold
Purchase Type For Sale
Square Footage 1,676 sqft
Price per Sqft $170
Subdivision Potomac Club
MLS Listing ID VAPW465416
Sold Date 06/11/19
Style Other
Bedrooms 2
Full Baths 2
Half Baths 1
HOA Fees $162/mo
HOA Y/N Y
Abv Grd Liv Area 1,676
Originating Board BRIGHT
Year Built 2008
Annual Tax Amount $3,019
Tax Year 2018
Property Description
This beautiful brick front two story condo with a balcony invites you to make this space your own. With two bedrooms and two and half baths, this modern condo is perfect for relaxing after a long day. On the main level, stunning hardwood floors welcome you to the living area with a fire place to keep you warm and comfortable on cold winter days. Kitchen features stainless steel appliances. Both bedrooms on upper level have custom walk in closets. You will love the convenience of your own private garage and drive way. Enjoy the proximity to I-95, route 1 and VRE railway station. Don't miss this opportunity to own your home close to Stonebridge Town Center.
Location
State VA
County Prince William
Zoning R16
Interior
Hot Water Electric
Heating Forced Air
Cooling Central A/C
Equipment Built-In Microwave, Dryer, Washer, Dishwasher, Disposal, Refrigerator, Stove
Appliance Built-In Microwave, Dryer, Washer, Dishwasher, Disposal, Refrigerator, Stove
Heat Source Natural Gas
Exterior
Parking Features Inside Access
Garage Spaces 1.0
Amenities Available Swimming Pool, Club House
Water Access N
Accessibility Other
Attached Garage 1
Total Parking Spaces 1
Garage Y
Building
Story 2
Unit Features Garden 1 - 4 Floors
Sewer Public Sewer
Water Public
Architectural Style Other
Level or Stories 2
Additional Building Above Grade, Below Grade
New Construction N
Schools
Elementary Schools Fitzgerald
Middle Schools Rippon
High Schools Freedom
School District Prince William County Public Schools
Others
HOA Fee Include Water,Ext Bldg Maint
Senior Community No
Tax ID 8391-03-9640.01
Ownership Condominium
Special Listing Condition Standard
Read Less
Want to know what your home might be worth? Contact us for a FREE valuation!

Our team is ready to help you sell your home for the highest possible price ASAP

Bought with Melissa Carrier • Keller Williams Realty

