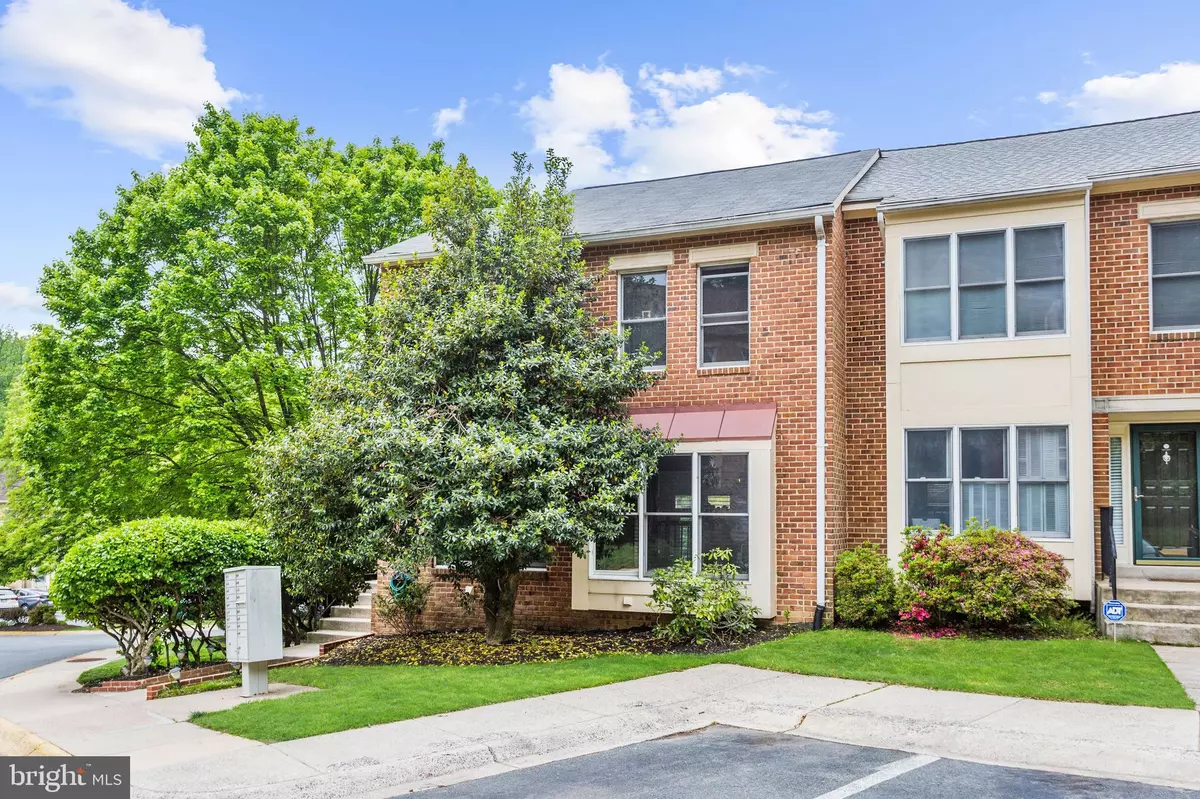$750,000
$724,900
3.5%For more information regarding the value of a property, please contact us for a free consultation.
4825 CLOISTER DR Rockville, MD 20852
3 Beds
4 Baths
2,052 SqFt
Key Details
Sold Price $750,000
Property Type Townhouse
Sub Type End of Row/Townhouse
Listing Status Sold
Purchase Type For Sale
Square Footage 2,052 sqft
Price per Sqft $365
Subdivision Stoneybrook
MLS Listing ID MDMC656444
Sold Date 06/24/19
Style Colonial
Bedrooms 3
Full Baths 3
Half Baths 1
HOA Fees $265/mo
HOA Y/N Y
Abv Grd Liv Area 1,752
Originating Board BRIGHT
Year Built 1984
Annual Tax Amount $7,064
Tax Year 2019
Lot Size 2,144 Sqft
Acres 0.05
Property Description
Exceptional townhome offering unparalleled style combined with casual comfort ideal for everyday living. A sleek and modern kitchen amazes with upgraded countertops, stainless steel appliances, ample cabinetry, mosaic tile backsplash and an entertainer s island with open shelving. The open floorplan allows for a dining area complete with design inspired lighting and overlook of the living room drenched in sunlight from the oversized windows and boasts a fireplace with mantle. Stunning design elements continue in the master suite complemented with dual closets, ceiling fan, and neutral color palette. Wash your cares away in the opulent spa-inspired en-suite bath with stylish dual vanities and frameless shower with sleek tile surround. Two additional bedrooms conclude the sleeping quarters. Perfect for entertaining guests, the lower level features a bonus room, bedroom, full bath, laundry area, and a large family room with walk out access to the rear deck. The privacy fenced back yard and full deck are perfect for relaxing evenings or hosting cookouts. Do not miss this exceptional piece of perfection!
Location
State MD
County Montgomery
Zoning 011
Rooms
Other Rooms Living Room, Dining Room, Primary Bedroom, Bedroom 2, Bedroom 3, Kitchen, Family Room, Basement, Foyer, Laundry
Basement Outside Entrance, Walkout Level
Interior
Interior Features Dining Area, Kitchen - Gourmet, Primary Bath(s), Upgraded Countertops
Hot Water Electric
Heating Heat Pump(s)
Cooling Heat Pump(s)
Flooring Carpet, Ceramic Tile, Hardwood
Fireplaces Number 1
Equipment Built-In Microwave, Dishwasher, Disposal, Dryer - Electric, Refrigerator, Water Heater
Fireplace Y
Appliance Built-In Microwave, Dishwasher, Disposal, Dryer - Electric, Refrigerator, Water Heater
Heat Source Electric
Exterior
Fence Wood
Amenities Available Tot Lots/Playground
Water Access N
Roof Type Composite
Accessibility Other
Garage N
Building
Story 2
Sewer Public Sewer
Water Public
Architectural Style Colonial
Level or Stories 2
Additional Building Above Grade, Below Grade
Structure Type 9'+ Ceilings,Dry Wall
New Construction N
Schools
Elementary Schools Garrett Park
Middle Schools Tilden
High Schools Walter Johnson
School District Montgomery County Public Schools
Others
HOA Fee Include Common Area Maintenance,Lawn Maintenance,Management,Snow Removal,Trash
Senior Community No
Tax ID 160402039678
Ownership Fee Simple
SqFt Source Estimated
Security Features Main Entrance Lock,Smoke Detector
Special Listing Condition Standard
Read Less
Want to know what your home might be worth? Contact us for a FREE valuation!

Our team is ready to help you sell your home for the highest possible price ASAP

Bought with Luke Rozansky • Long & Foster Real Estate, Inc.





