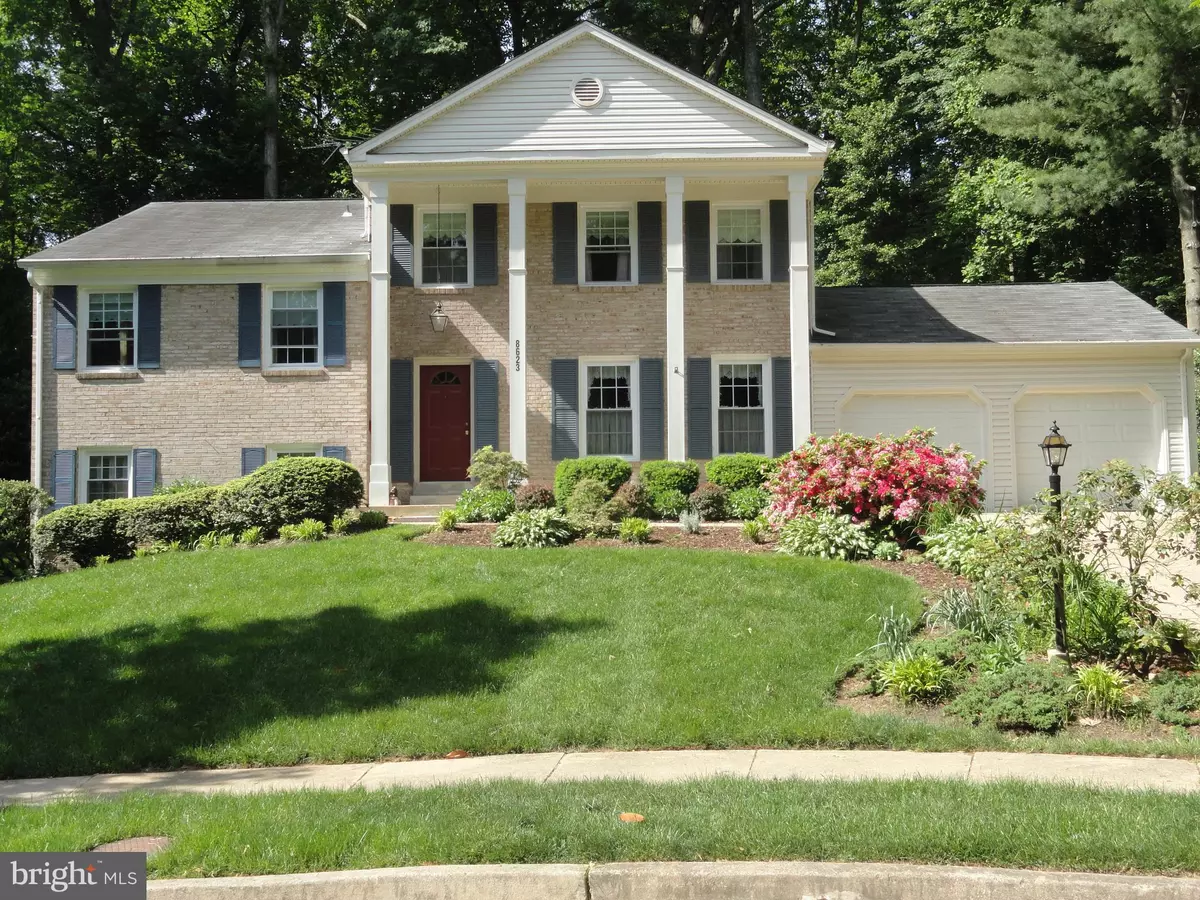$755,000
$749,999
0.7%For more information regarding the value of a property, please contact us for a free consultation.
8623 APPLETON CT Annandale, VA 22003
5 Beds
3 Baths
2,062 SqFt
Key Details
Sold Price $755,000
Property Type Single Family Home
Sub Type Detached
Listing Status Sold
Purchase Type For Sale
Square Footage 2,062 sqft
Price per Sqft $366
Subdivision Truro
MLS Listing ID VAFX1057282
Sold Date 06/26/19
Style Split Level
Bedrooms 5
Full Baths 2
Half Baths 1
HOA Fees $21/ann
HOA Y/N Y
Abv Grd Liv Area 2,062
Originating Board BRIGHT
Year Built 1969
Annual Tax Amount $7,857
Tax Year 2019
Lot Size 0.265 Acres
Acres 0.27
Property Description
Situated in a parkland cul-de-sac, 8623 Appleton Court is a 5 BR, 2.5 Bath. Five (5) level The Sturbridge Model Split, with an oversized 2 car garage and large sunporch. Imagine vacationing at home, amidst serene views on a private, premium .27 Acre landscaped lot, and lush greenery. Nature and wildlife abound from every window, surrounded by Acres of Parkland and 1.6 Miles of Trails in this wonderful sought after neighborhood of Truro. This beautiful, lovingly maintained home is updated and in move-in condition. From the moment you step into this wonderful home, you are struck by the abundance of living space. The eat-in kitchen features 30 white cabinets, granite countertops, stainless steel appliances, and hardwood floors through-out, extending into the living room, dining room and upper levels. The rear main level features large screened-in porch with beautiful garden and parkland views. The first upper level large master suite features an in-suite bathroom/ walk-in closet / dressing area and a 2nd bedroom/office with reading nook. Additional 3rd, 4th and 5th bedrooms and renovated full bath complete the second upper level. The first lower level features a large family room with a wood burning fireplace, a renovated half bath, and large laundry room. The second lower level features an unfinished workshop/utility/storage area.Just place your furniture and enjoy this amazing lifestyle - Move Right In!
Location
State VA
County Fairfax
Zoning 121
Rooms
Other Rooms Living Room, Dining Room, Primary Bedroom, Bedroom 2, Bedroom 3, Bedroom 4, Bedroom 5, Kitchen, Family Room, Foyer, Laundry, Other
Basement Full, Connecting Stairway, English, Heated, Unfinished, Workshop, Partially Finished
Interior
Interior Features Chair Railings, Dining Area, Floor Plan - Traditional, Kitchen - Eat-In, Kitchen - Table Space, Pantry, Upgraded Countertops, Wood Floors
Hot Water Natural Gas
Heating Forced Air
Cooling Central A/C, Ceiling Fan(s)
Flooring Hardwood, Carpet, Concrete
Fireplaces Number 1
Fireplaces Type Wood, Screen
Equipment Dishwasher, Disposal, Dryer, Refrigerator, Stove, Washer
Fireplace Y
Window Features Vinyl Clad
Appliance Dishwasher, Disposal, Dryer, Refrigerator, Stove, Washer
Heat Source Natural Gas
Laundry Lower Floor
Exterior
Exterior Feature Porch(es), Enclosed
Parking Features Garage - Front Entry
Garage Spaces 2.0
Amenities Available Basketball Courts, Bike Trail, Club House, Jog/Walk Path, Party Room, Pool - Outdoor, Tennis Courts, Tot Lots/Playground
Water Access N
View Trees/Woods, Garden/Lawn, Street, Scenic Vista
Roof Type Asbestos Shingle
Accessibility None
Porch Porch(es), Enclosed
Attached Garage 2
Total Parking Spaces 2
Garage Y
Building
Lot Description Backs - Open Common Area, Backs - Parkland, Backs to Trees, Cul-de-sac, Landscaping, Front Yard, Private, Rear Yard
Story 3+
Foundation Block
Sewer Private Sewer
Water Public
Architectural Style Split Level
Level or Stories 3+
Additional Building Above Grade, Below Grade
Structure Type Dry Wall
New Construction N
Schools
Elementary Schools Wakefield Forest
Middle Schools Frost
High Schools Woodson
School District Fairfax County Public Schools
Others
HOA Fee Include Common Area Maintenance
Senior Community No
Tax ID 0701 12 0038
Ownership Fee Simple
SqFt Source Assessor
Horse Property N
Special Listing Condition Standard
Read Less
Want to know what your home might be worth? Contact us for a FREE valuation!

Our team is ready to help you sell your home for the highest possible price ASAP

Bought with Sharron S Jones • Weichert, REALTORS





