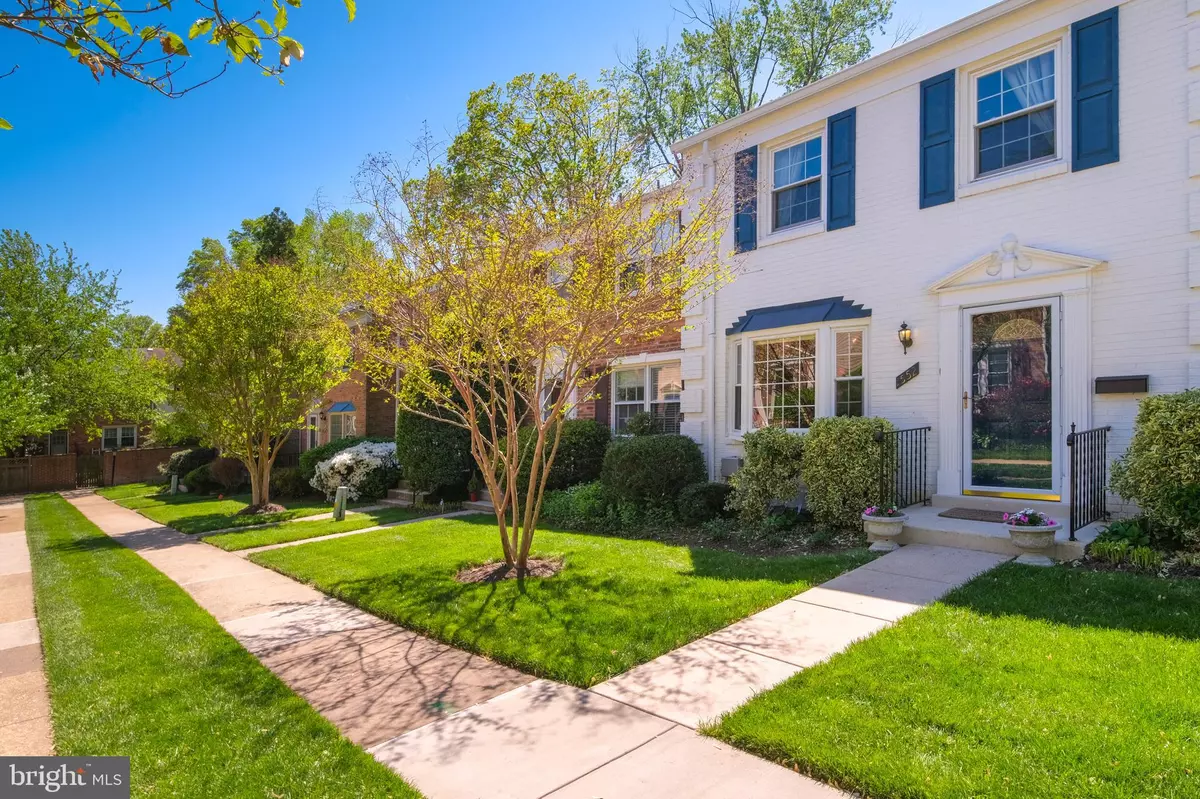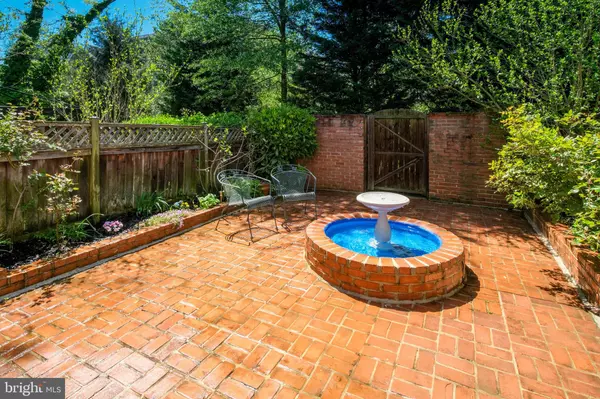$700,000
$710,000
1.4%For more information regarding the value of a property, please contact us for a free consultation.
1552 BRUTON CT Mclean, VA 22101
3 Beds
4 Baths
1,760 SqFt
Key Details
Sold Price $700,000
Property Type Townhouse
Sub Type Interior Row/Townhouse
Listing Status Sold
Purchase Type For Sale
Square Footage 1,760 sqft
Price per Sqft $397
Subdivision Stoneleigh
MLS Listing ID VAFX1057606
Sold Date 06/27/19
Style Colonial
Bedrooms 3
Full Baths 3
Half Baths 1
HOA Fees $184/mo
HOA Y/N Y
Abv Grd Liv Area 1,360
Originating Board BRIGHT
Year Built 1968
Annual Tax Amount $6,962
Tax Year 2018
Lot Size 1,700 Sqft
Acres 0.04
Property Description
Gorgeous painted brick townhouse nestled in the heart of McLean, just down the street from McLean High School and a 10 minute walk from the coffee shops and cafes in downtown McLean. Enjoy gatherings with friends and family on the beautiful brick patio featuring your own private oasis, complete with a fountain. Upon entering the house you'll find a comfortable dining area, an upgraded kitchen with stainless steel appliances, granite counter tops, and additional space for preparing meals, and a large living room that opens up to the brick patio. The house features crown molding, fresh paint throughout, resurfaced floors, a newer roof (approximately 2 years old), recently upgraded HVAC system, upgraded kitchen, remodeled bathrooms, and replaced windows and doors. 1552 Bruton Ct will truly charm you and we look forward to showing it to you in-person.
Location
State VA
County Fairfax
Zoning 181
Rooms
Other Rooms Living Room, Dining Room, Primary Bedroom, Bedroom 2, Bedroom 3, Kitchen, Storage Room, Bathroom 1, Bathroom 2, Bathroom 3, Primary Bathroom
Basement Fully Finished
Interior
Interior Features Crown Moldings, Dining Area, Upgraded Countertops, Window Treatments, Wood Floors
Heating Forced Air
Cooling Central A/C, Ceiling Fan(s)
Heat Source Natural Gas
Exterior
Water Access N
Accessibility None
Garage N
Building
Lot Description Landscaping
Story 3+
Sewer Public Sewer
Water Public
Architectural Style Colonial
Level or Stories 3+
Additional Building Above Grade, Below Grade
New Construction N
Schools
School District Fairfax County Public Schools
Others
Senior Community No
Tax ID 0304 38 0118
Ownership Fee Simple
SqFt Source Estimated
Special Listing Condition Standard
Read Less
Want to know what your home might be worth? Contact us for a FREE valuation!

Our team is ready to help you sell your home for the highest possible price ASAP

Bought with Michael T Gorman • Long & Foster Real Estate, Inc.





