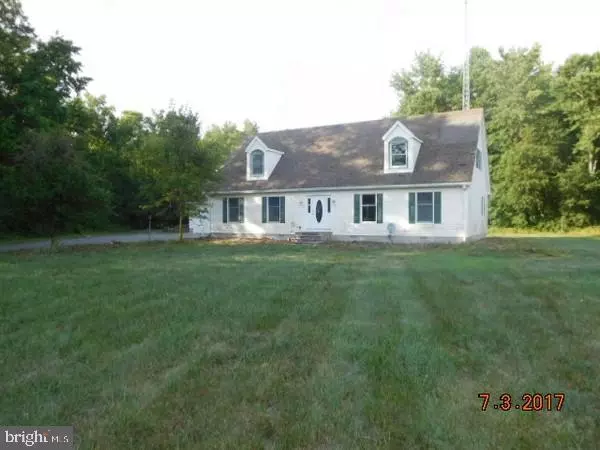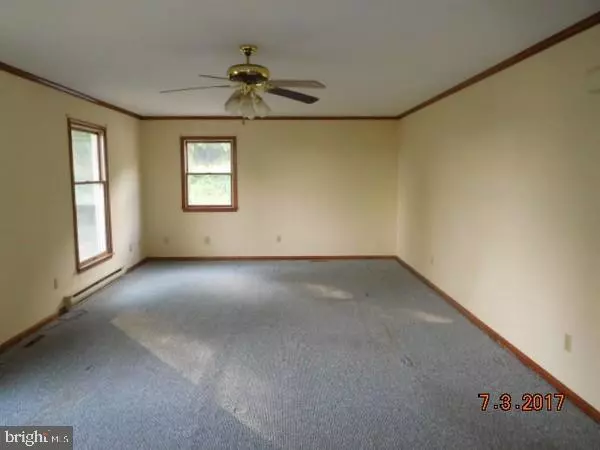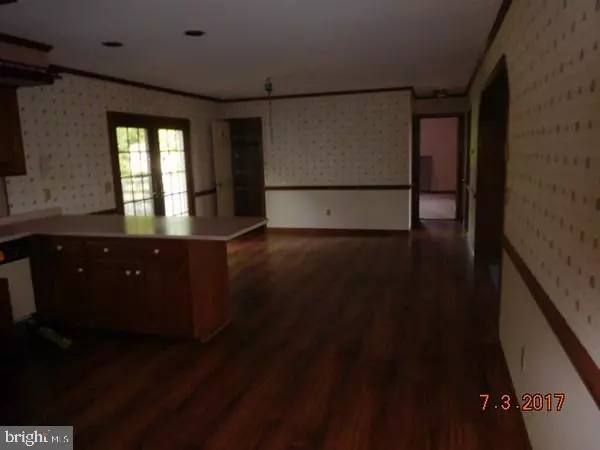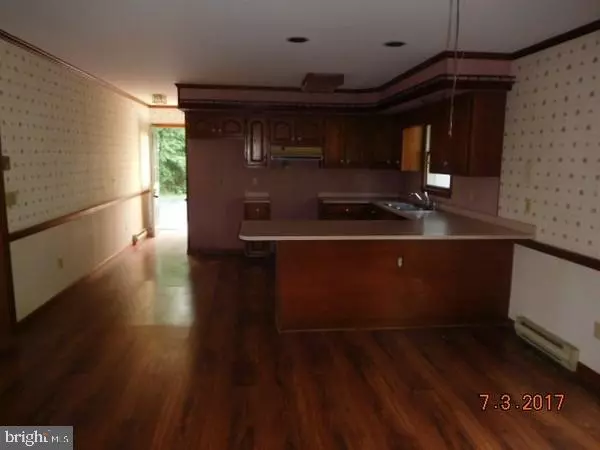$160,501
$144,900
10.8%For more information regarding the value of a property, please contact us for a free consultation.
14255 SAINT JOHNSTOWN ROAD Greenwood, DE 19950
4 Beds
3 Baths
1,736 SqFt
Key Details
Sold Price $160,501
Property Type Single Family Home
Sub Type Detached
Listing Status Sold
Purchase Type For Sale
Square Footage 1,736 sqft
Price per Sqft $92
Subdivision None Available
MLS Listing ID DESU131790
Sold Date 06/28/19
Style Cape Cod
Bedrooms 4
Full Baths 2
Half Baths 1
HOA Y/N N
Abv Grd Liv Area 1,736
Originating Board BRIGHT
Year Built 1982
Annual Tax Amount $1,385
Tax Year 2018
Lot Size 4.010 Acres
Acres 4.01
Property Description
Come and enjoy the peace and serenity of the country in this quaint cape cod! The three car garage lends itself to a lot of uses. The large kitchen and dining area offer enough room for everyone! The property needs work and a new septic system, but offers a lot for it's new owner. Sold as-is. This property is eligible under the Freddie Mac First Look Initiative through 3/3/19, during this time only offers from owner occupants, public entities or designated partners considered. Offers from investors and 2nd home buyers may be submitted after 3/3/19, the 20th listing day.
Location
State DE
County Sussex
Area Nanticoke Hundred (31011)
Zoning AR1
Rooms
Other Rooms Living Room, Dining Room, Primary Bedroom, Bedroom 3, Bedroom 4, Kitchen, Laundry, Office, Bathroom 2
Main Level Bedrooms 2
Interior
Interior Features Attic, Ceiling Fan(s), Primary Bath(s), Stall Shower, Walk-in Closet(s)
Heating Forced Air
Cooling Central A/C
Flooring Carpet, Vinyl
Equipment Dishwasher
Fireplace N
Appliance Dishwasher
Heat Source Electric
Exterior
Parking Features Garage - Front Entry
Garage Spaces 3.0
Water Access N
Roof Type Pitched,Shingle
Accessibility None
Attached Garage 3
Total Parking Spaces 3
Garage Y
Building
Lot Description Front Yard, Irregular, Rear Yard, SideYard(s)
Story 1.5
Sewer No Septic System
Water Well
Architectural Style Cape Cod
Level or Stories 1.5
Additional Building Above Grade, Below Grade
New Construction N
Schools
School District Woodbridge
Others
Senior Community No
Tax ID 430-08.00-8.03
Ownership Fee Simple
SqFt Source Assessor
Acceptable Financing Cash, Conventional, FHA 203(k)
Listing Terms Cash, Conventional, FHA 203(k)
Financing Cash,Conventional,FHA 203(k)
Special Listing Condition REO (Real Estate Owned)
Read Less
Want to know what your home might be worth? Contact us for a FREE valuation!

Our team is ready to help you sell your home for the highest possible price ASAP

Bought with Barry Reap • Patterson-Schwartz-Dover





