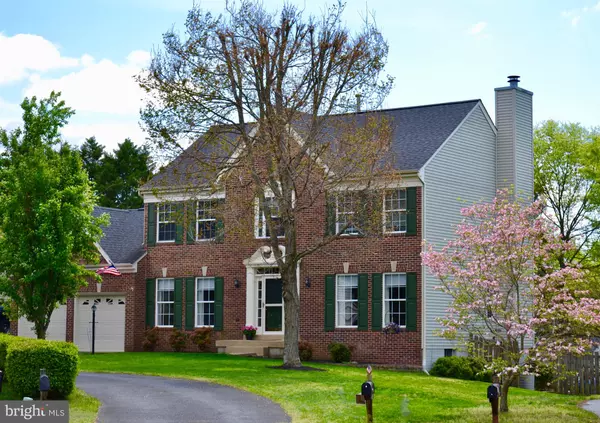$415,000
$415,000
For more information regarding the value of a property, please contact us for a free consultation.
9 BARON CT Stafford, VA 22554
4 Beds
4 Baths
3,104 SqFt
Key Details
Sold Price $415,000
Property Type Single Family Home
Sub Type Detached
Listing Status Sold
Purchase Type For Sale
Square Footage 3,104 sqft
Price per Sqft $133
Subdivision Hampton Oaks
MLS Listing ID VAST209790
Sold Date 06/28/19
Style Colonial
Bedrooms 4
Full Baths 3
Half Baths 1
HOA Fees $63/mo
HOA Y/N Y
Abv Grd Liv Area 2,078
Originating Board BRIGHT
Year Built 1995
Annual Tax Amount $2,918
Tax Year 2018
Lot Size 9,483 Sqft
Acres 0.22
Property Description
This beautiful brick front home is situated on a private cut-de-sac lot in an established, amenity filled community. The home has been well maintained and pride of ownership is reflected inside and out. The home offers a decorative front door with transom window, hardwood floors throughout main level, wood staircase, decorative moldings and is dual zoned for efficiency. There is a formal living room and separate formal dining room. The gourmet kitchen has upgraded cabinetry, pantry, upgraded lighting, center island, granite countertops, and beautiful box bay window. The breakfast nook has french doors with built-in blinds leading to custom deck. The inviting family room offers a wood burning fireplace with decorative wood mantle and also has a gas starter. Master Suite has ceiling fan, a walk-in closet, an additional double door closet and a spa-like luxury bath with pocket door, double vanity with granite top, built-in wooden bench, heated tile floor and gorgeous tiled oversized shower. Upper level hall bath has vanity with granite and beautiful tile. All additional bedrooms are spacious with ceiling fans. The upper hallway has hardwood flooring. The fully finished basement has laminate flooring, a huge recreation room with wet bar, a full bath and a large additional room which could be an additional bedroom (NTC), exercise room or hobby room. Oversized lower level laundry room has tile flooring, cabinetry, shelving and utility sink. Relax, entertain and enjoy on the custom deck and multiple patios overlooking the fully fenced, peaceful, park-like back yard with cozy fire pit. There is a custom built shed with electricity and an underground irrigation system. The two car garage has auto openers, keypad and remotes. This home is within walking distance to the elementary school, community center, outdoor swimming pool, tot lots and tennis courts. Hampton Oaks offers a tranquil setting while being close to any and all commuters' needs.
Location
State VA
County Stafford
Zoning R1
Rooms
Other Rooms Living Room, Dining Room, Primary Bedroom, Bedroom 2, Bedroom 3, Bedroom 4, Kitchen, Family Room, Foyer, Exercise Room, Laundry, Primary Bathroom, Full Bath, Half Bath
Basement Full, Fully Finished, Outside Entrance, Rear Entrance
Interior
Interior Features Ceiling Fan(s), Chair Railings, Crown Moldings, Family Room Off Kitchen, Floor Plan - Traditional, Formal/Separate Dining Room, Kitchen - Gourmet, Kitchen - Island, Kitchen - Table Space, Primary Bath(s), Pantry, Recessed Lighting, Upgraded Countertops, Walk-in Closet(s), Wet/Dry Bar, Wood Floors
Hot Water Natural Gas
Heating Forced Air
Cooling Central A/C, Ceiling Fan(s)
Flooring Hardwood, Heated, Carpet, Ceramic Tile
Fireplaces Type Mantel(s), Wood
Equipment Built-In Microwave, Dishwasher, Disposal, Exhaust Fan, Icemaker, Refrigerator, Stove, Water Heater, Washer
Fireplace Y
Window Features Bay/Bow
Appliance Built-In Microwave, Dishwasher, Disposal, Exhaust Fan, Icemaker, Refrigerator, Stove, Water Heater, Washer
Heat Source Natural Gas
Exterior
Exterior Feature Patio(s), Deck(s)
Parking Features Garage - Front Entry, Garage Door Opener, Inside Access
Garage Spaces 2.0
Fence Fully, Privacy
Water Access N
Roof Type Composite
Accessibility None
Porch Patio(s), Deck(s)
Attached Garage 2
Total Parking Spaces 2
Garage Y
Building
Lot Description Cul-de-sac, Landscaping, No Thru Street, Private, Rear Yard, Front Yard
Story 3+
Sewer Public Sewer
Water Public
Architectural Style Colonial
Level or Stories 3+
Additional Building Above Grade, Below Grade
New Construction N
Schools
Elementary Schools Hampton Oaks
Middle Schools H.H. Poole
High Schools North Stafford
School District Stafford County Public Schools
Others
Senior Community No
Tax ID 20-P-7- -274
Ownership Fee Simple
SqFt Source Assessor
Special Listing Condition Standard
Read Less
Want to know what your home might be worth? Contact us for a FREE valuation!

Our team is ready to help you sell your home for the highest possible price ASAP

Bought with Lisa D Sinclair • Century 21 Redwood Realty





