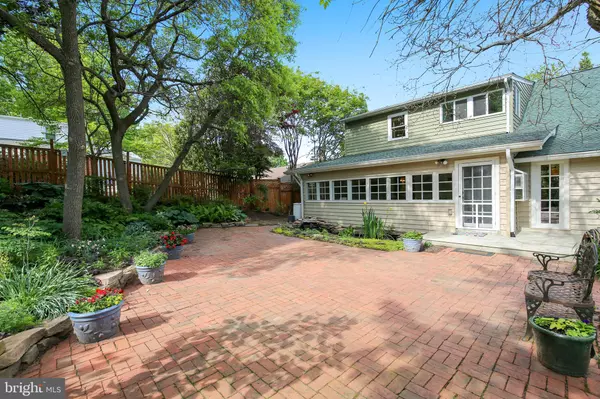$845,000
$848,000
0.4%For more information regarding the value of a property, please contact us for a free consultation.
9220 COLUMBIA BLVD Silver Spring, MD 20910
3 Beds
3 Baths
2,662 SqFt
Key Details
Sold Price $845,000
Property Type Single Family Home
Sub Type Detached
Listing Status Sold
Purchase Type For Sale
Square Footage 2,662 sqft
Price per Sqft $317
Subdivision North Woodside
MLS Listing ID MDMC657018
Sold Date 06/28/19
Style Bungalow
Bedrooms 3
Full Baths 2
Half Baths 1
HOA Y/N N
Abv Grd Liv Area 2,662
Originating Board BRIGHT
Year Built 1923
Annual Tax Amount $5,921
Tax Year 2019
Lot Size 0.266 Acres
Acres 0.27
Property Description
Larger model bungalow situated on a beautiful lot with gardens and stacked stone walls. Enter from the wide front porch into the grand living room with stunning floor-to-ceiling gas fireplace; the room flows into the formal dining room flanked by built-in glass door china cabinets. At the rear of the home, the open kitchen and family room offers a spacious living area with access to the yard. The eat-in kitchen features copper sink and stainless steel appliances including an Electrolux 6-burner stove. Private Master suite with generous bedroom, walk-in closet, and en-suite full bath with soaking tub and custom tile shower. French doors lead to a parlor, powder room, and handsome staircase to the upper level. Upstairs there are two bedrooms, porch sunroom, and full bath. There s ample storage on the lower level. Note the tall ceilings, ornate windows, dark wood molding, and hardwood floors. The tranquil fenced backyard offers a brick patio, koi pond with water feature, and pathways through the stunning perennial gardens where mature plantings provide color and interest throughout the seasons. The lot also offers a driveway and garage. Located in desirable North Woodside with easy access to local parks, shops, restaurants, Forest Glen and Silver Spring Metros, local buses, and the future Purple Line as well as commuter routes.
Location
State MD
County Montgomery
Zoning R60
Rooms
Basement Connecting Stairway, Daylight, Full, Side Entrance, Unfinished
Main Level Bedrooms 1
Interior
Interior Features Breakfast Area, Built-Ins, Combination Dining/Living, Crown Moldings, Dining Area, Entry Level Bedroom, Family Room Off Kitchen, Floor Plan - Open, Kitchen - Gourmet, Kitchen - Table Space, Primary Bath(s), Wood Floors, Walk-in Closet(s)
Hot Water Natural Gas
Heating Hot Water
Cooling Central A/C, Other
Flooring Hardwood, Other
Fireplaces Number 1
Fireplaces Type Gas/Propane, Stone
Equipment Dishwasher, Disposal, Exhaust Fan, Oven/Range - Gas, Built-In Microwave, Icemaker, Refrigerator, Dryer - Front Loading, Washer - Front Loading, Water Heater
Fireplace Y
Appliance Dishwasher, Disposal, Exhaust Fan, Oven/Range - Gas, Built-In Microwave, Icemaker, Refrigerator, Dryer - Front Loading, Washer - Front Loading, Water Heater
Heat Source Natural Gas
Laundry Basement
Exterior
Exterior Feature Brick, Patio(s), Porch(es), Enclosed
Parking Features Garage - Side Entry
Garage Spaces 1.0
Fence Fully, Wood
Water Access N
View Garden/Lawn
Roof Type Architectural Shingle
Accessibility Other
Porch Brick, Patio(s), Porch(es), Enclosed
Attached Garage 1
Total Parking Spaces 1
Garage Y
Building
Story 3+
Sewer Public Sewer
Water Public
Architectural Style Bungalow
Level or Stories 3+
Additional Building Above Grade
New Construction N
Schools
Elementary Schools Woodlin
Middle Schools Sligo
High Schools Albert Einstein
School District Montgomery County Public Schools
Others
Senior Community No
Tax ID 161301418375
Ownership Fee Simple
SqFt Source Estimated
Special Listing Condition Standard
Read Less
Want to know what your home might be worth? Contact us for a FREE valuation!

Our team is ready to help you sell your home for the highest possible price ASAP

Bought with Candy L Miles-Crocker • Long & Foster Real Estate, Inc.





