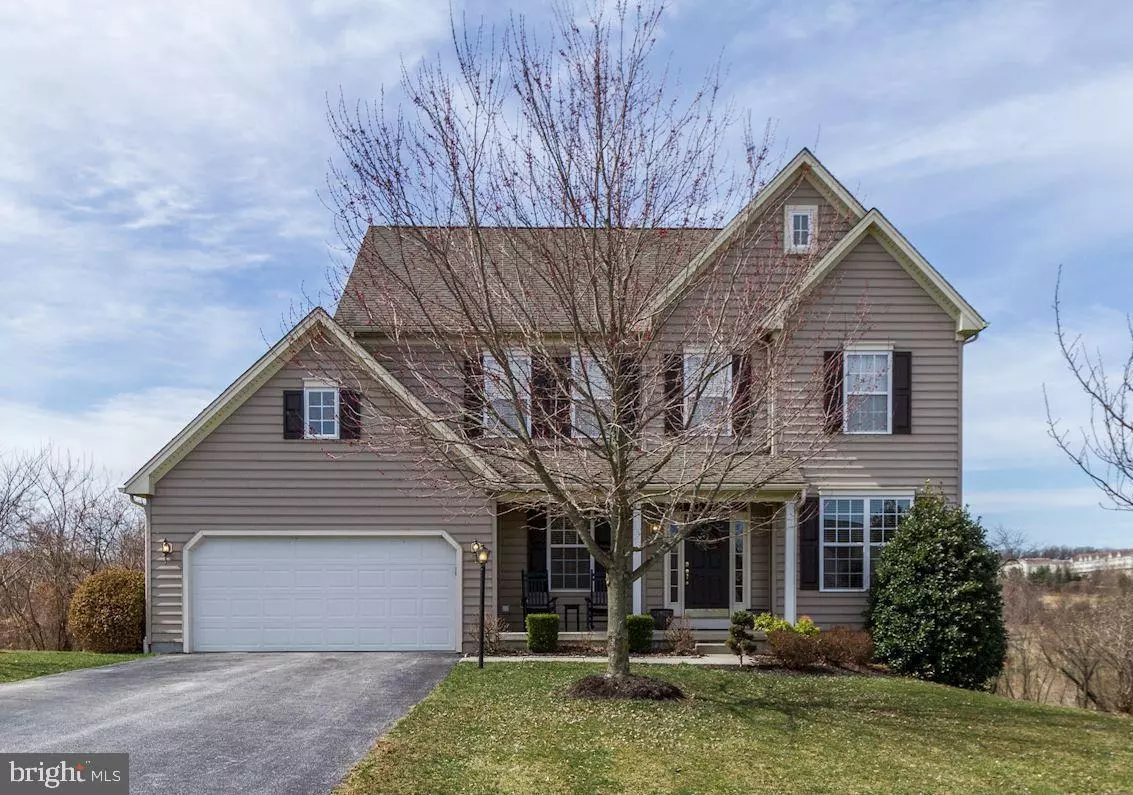$329,000
$329,000
For more information regarding the value of a property, please contact us for a free consultation.
1157 WOODRUFF RD Coatesville, PA 19320
4 Beds
3 Baths
3,276 SqFt
Key Details
Sold Price $329,000
Property Type Single Family Home
Sub Type Detached
Listing Status Sold
Purchase Type For Sale
Square Footage 3,276 sqft
Price per Sqft $100
Subdivision Kings Grant
MLS Listing ID PACT460662
Sold Date 07/02/19
Style Colonial
Bedrooms 4
Full Baths 2
Half Baths 1
HOA Fees $55/qua
HOA Y/N Y
Abv Grd Liv Area 2,826
Originating Board BRIGHT
Year Built 2006
Annual Tax Amount $7,430
Tax Year 2018
Lot Size 10,804 Sqft
Acres 0.25
Lot Dimensions 0.00 x 0.00
Property Description
PROPERTY WAS SOLD AT THE FIRST OPEN HOUSE! Watch the Strawberry festival's fireworks from your deck! This house has everything buyers possibly want, need or wish for! It's a move in ready, well maintained Devon colonial with a finished walk out basement on a premium lot in the popular development of Kings Grant. Amenities include 9' first floor ceiling, custom colors, gas fireplace, bay widows, crown molding, wainscoting, hardwood floors, over-sized deck with stairs and awning, walk out basement etc. The community has sidewalks, playground and plenty of open space to enjoy nature but still close to major roads, hospital, train station, YMCA and shopping. Perfect location just off from bypass 30/Reeceville Road exit on a quiet street. The house is set up with the proper electrical service for a generator to plug in during power outages. Ready to move yet? Home Sweet Home. See you there! One year Home warranty included!
Location
State PA
County Chester
Area Caln Twp (10339)
Zoning C2
Interior
Interior Features Breakfast Area, Built-Ins, Carpet, Ceiling Fan(s), Chair Railings, Combination Dining/Living, Combination Kitchen/Dining, Crown Moldings, Curved Staircase, Dining Area, Floor Plan - Open, Formal/Separate Dining Room, Kitchen - Island, Primary Bath(s), Pantry, Recessed Lighting, Stall Shower, Store/Office, Wainscotting, Walk-in Closet(s), Wood Floors
Hot Water Natural Gas
Heating Forced Air
Cooling Central A/C
Flooring Carpet, Hardwood, Vinyl, Ceramic Tile
Fireplaces Number 1
Fireplaces Type Gas/Propane
Equipment Built-In Microwave, Built-In Range, Dishwasher, Disposal, Oven - Self Cleaning
Fireplace Y
Window Features Bay/Bow,Energy Efficient
Appliance Built-In Microwave, Built-In Range, Dishwasher, Disposal, Oven - Self Cleaning
Heat Source Natural Gas
Exterior
Parking Features Garage - Front Entry, Garage Door Opener
Garage Spaces 2.0
Utilities Available Cable TV, Electric Available, Natural Gas Available, Water Available
Water Access N
Roof Type Shingle
Accessibility None
Attached Garage 2
Total Parking Spaces 2
Garage Y
Building
Lot Description Backs to Trees, Front Yard, Level, Premium, Rear Yard, SideYard(s), Sloping
Story 2
Sewer Public Sewer
Water Public
Architectural Style Colonial
Level or Stories 2
Additional Building Above Grade, Below Grade
Structure Type 9'+ Ceilings
New Construction N
Schools
Elementary Schools Reeceville
High Schools Coatesville Area
School District Coatesville Area
Others
HOA Fee Include Common Area Maintenance,Other
Senior Community No
Tax ID 39-01 -0124
Ownership Fee Simple
SqFt Source Estimated
Acceptable Financing Cash, Conventional, FHA, VA
Listing Terms Cash, Conventional, FHA, VA
Financing Cash,Conventional,FHA,VA
Special Listing Condition Standard
Read Less
Want to know what your home might be worth? Contact us for a FREE valuation!

Our team is ready to help you sell your home for the highest possible price ASAP

Bought with Jason Reed • Keller Williams Real Estate -Exton





