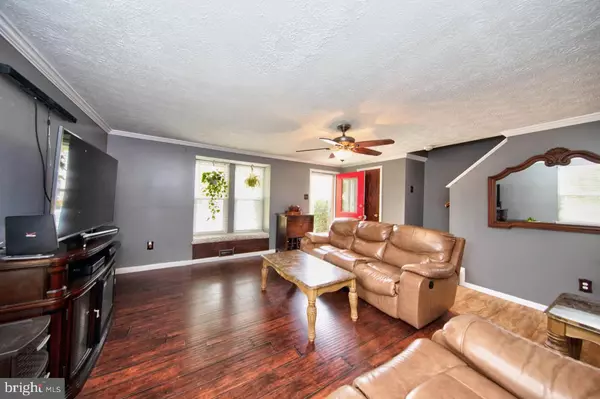$163,000
$163,000
For more information regarding the value of a property, please contact us for a free consultation.
1301 ACORN RIDGE CT Edgewood, MD 21040
3 Beds
2 Baths
1,468 SqFt
Key Details
Sold Price $163,000
Property Type Townhouse
Sub Type End of Row/Townhouse
Listing Status Sold
Purchase Type For Sale
Square Footage 1,468 sqft
Price per Sqft $111
Subdivision Woodbridge Center
MLS Listing ID MDHR232728
Sold Date 07/08/19
Style Colonial
Bedrooms 3
Full Baths 2
HOA Fees $73/qua
HOA Y/N Y
Abv Grd Liv Area 1,168
Originating Board BRIGHT
Year Built 1987
Annual Tax Amount $1,486
Tax Year 2018
Lot Size 2,375 Sqft
Acres 0.05
Lot Dimensions 25.00 x 95.00
Property Description
GREAT VALUE FOR THIS END OF GROUP TOWN HOME IN WOODBRIDGE CENTER*Featuring 3 bedrooms, 2 full bathrooms & 3 fully finished levels of living space*Large living room with bay window & window seat*Updated kitchen with granite counters, new appliances & French doors leading to deck*Fully finished lower level includes family room with wood burning fireplace, full bathroom, storage room & walk out to fenced in back yard with a large storage shed*Community amenities include inground pool, clubhouse, tennis courts, tot lots & more*NEWER ROOF, WINDOWS & KITCHEN - MUST SEE
Location
State MD
County Harford
Zoning R3
Rooms
Other Rooms Living Room, Primary Bedroom, Bedroom 2, Bedroom 3, Kitchen, Family Room, Bathroom 1
Basement Connecting Stairway, Daylight, Full, Full, Fully Finished, Heated, Improved, Outside Entrance, Sump Pump, Walkout Level, Windows
Interior
Interior Features Attic, Breakfast Area, Carpet, Ceiling Fan(s), Combination Kitchen/Dining, Crown Moldings, Floor Plan - Traditional, Kitchen - Country, Kitchen - Eat-In, Kitchen - Table Space, Pantry
Hot Water Electric
Heating Heat Pump(s)
Cooling Central A/C, Ceiling Fan(s)
Flooring Ceramic Tile, Carpet
Fireplaces Number 1
Fireplaces Type Mantel(s), Wood
Equipment Built-In Microwave, Dishwasher, Disposal, Dryer, Icemaker, Oven/Range - Electric, Refrigerator, Washer, Water Dispenser, Water Heater
Furnishings No
Fireplace Y
Window Features Bay/Bow,Double Pane,Screens
Appliance Built-In Microwave, Dishwasher, Disposal, Dryer, Icemaker, Oven/Range - Electric, Refrigerator, Washer, Water Dispenser, Water Heater
Heat Source Electric
Laundry Lower Floor, Has Laundry
Exterior
Exterior Feature Deck(s)
Parking On Site 2
Fence Rear
Water Access N
View Garden/Lawn
Roof Type Shingle
Accessibility None
Porch Deck(s)
Garage N
Building
Lot Description Backs - Open Common Area, Corner, Cul-de-sac, Front Yard, Landscaping, Rear Yard, SideYard(s)
Story 3+
Sewer Public Sewer
Water Public
Architectural Style Colonial
Level or Stories 3+
Additional Building Above Grade, Below Grade
New Construction N
Schools
Elementary Schools Call School Board
Middle Schools Magnolia
High Schools Joppatowne
School District Harford County Public Schools
Others
HOA Fee Include Common Area Maintenance,Pool(s),Snow Removal,Trash
Senior Community No
Tax ID 01-185357
Ownership Fee Simple
SqFt Source Estimated
Security Features Security System
Acceptable Financing Cash, Conventional, FHA, VA
Horse Property N
Listing Terms Cash, Conventional, FHA, VA
Financing Cash,Conventional,FHA,VA
Special Listing Condition Standard
Read Less
Want to know what your home might be worth? Contact us for a FREE valuation!

Our team is ready to help you sell your home for the highest possible price ASAP

Bought with Milissa D Alonso • Coldwell Banker Realty





