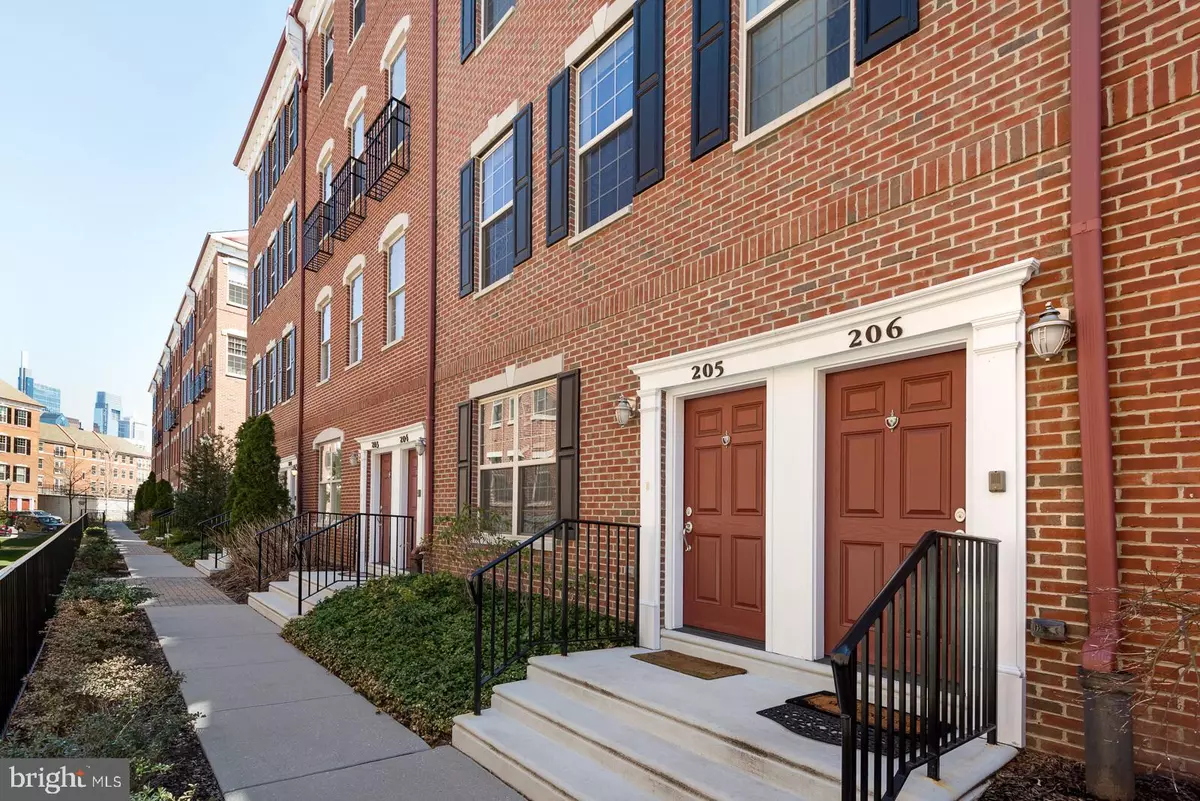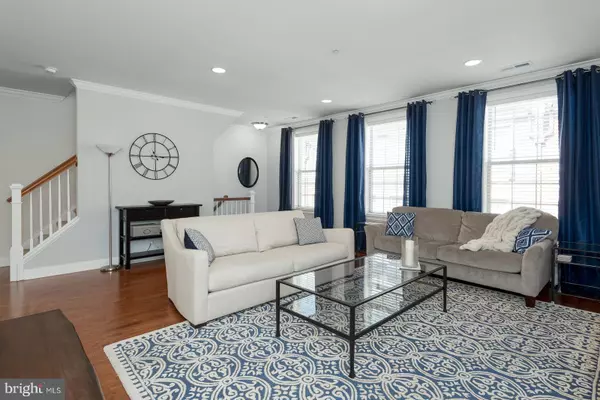$712,000
$739,000
3.7%For more information regarding the value of a property, please contact us for a free consultation.
206 COMMODORE CT Philadelphia, PA 19146
3 Beds
3 Baths
2,159 SqFt
Key Details
Sold Price $712,000
Property Type Townhouse
Sub Type Interior Row/Townhouse
Listing Status Sold
Purchase Type For Sale
Square Footage 2,159 sqft
Price per Sqft $329
Subdivision Naval Square
MLS Listing ID PAPH728848
Sold Date 07/02/19
Style Colonial
Bedrooms 3
Full Baths 2
Half Baths 1
HOA Fees $539/mo
HOA Y/N Y
Abv Grd Liv Area 2,159
Originating Board BRIGHT
Year Built 2011
Annual Tax Amount $1,418
Tax Year 2019
Lot Dimensions 0.00 x 0.00
Property Description
Don't miss this move in ready, three bedroom, 2.5 bath, upper floor bi-level unit in desirable Naval Square with private garage parking! The beautiful open concept main level consists of the living room, dining room, kitchen, family room and powder room all featuring hardwood floors and a neutral palette. The home is light filled and cheery. The kitchen is truly the heart of the home displaying stainless steel appliances, granite counter tops, lots of cabinets and pantry and grants entry to the rear balcony. Upstairs there are three large bedrooms and convenient side by side laundry. The master offers scratch and water resistant plank flooring, walk in closet and full bath with soaking tub, large stall shower and double vanity. This is a pleasing gated community conveniently located within walking distance to HUP, CHOP, Penn, Rittenhouse and Fitler Squares, the Schuylkill River park and trail, not to mention numerous bars and restaurants. Enjoy all the amenities of community living including concierge, state of the art fitness center, seasonal pool, snow removal and landscape services, convenient guest parking, common areas and peace of mind with 24 hour security. All this plus acres and acres of lush green space. A true oasis in the city. Tax abatement until 2021, you'll want to view today, call it your home tomorrow!
Location
State PA
County Philadelphia
Area 19146 (19146)
Zoning RMX1
Direction West
Rooms
Other Rooms Living Room, Primary Bedroom, Bedroom 2, Bedroom 3, Kitchen, Family Room
Interior
Interior Features Floor Plan - Open, Kitchen - Eat-In, Primary Bath(s), Stall Shower, Walk-in Closet(s)
Hot Water Natural Gas
Heating Forced Air
Cooling Central A/C
Flooring Carpet, Ceramic Tile, Hardwood
Equipment Built-In Microwave, Dishwasher, Disposal, Dryer, Washer
Fireplace N
Appliance Built-In Microwave, Dishwasher, Disposal, Dryer, Washer
Heat Source Natural Gas
Laundry Upper Floor
Exterior
Exterior Feature Balcony
Parking Features Other
Garage Spaces 1.0
Water Access N
Roof Type Shingle
Accessibility None
Porch Balcony
Attached Garage 1
Total Parking Spaces 1
Garage Y
Building
Story 2
Sewer Public Sewer
Water Public
Architectural Style Colonial
Level or Stories 2
Additional Building Above Grade, Below Grade
New Construction N
Schools
School District The School District Of Philadelphia
Others
Senior Community No
Tax ID 888302070
Ownership Fee Simple
SqFt Source Assessor
Acceptable Financing Cash, Conventional
Listing Terms Cash, Conventional
Financing Cash,Conventional
Special Listing Condition Standard
Read Less
Want to know what your home might be worth? Contact us for a FREE valuation!

Our team is ready to help you sell your home for the highest possible price ASAP

Bought with Christine Andrews • BHHS Fox & Roach At the Harper, Rittenhouse Square





