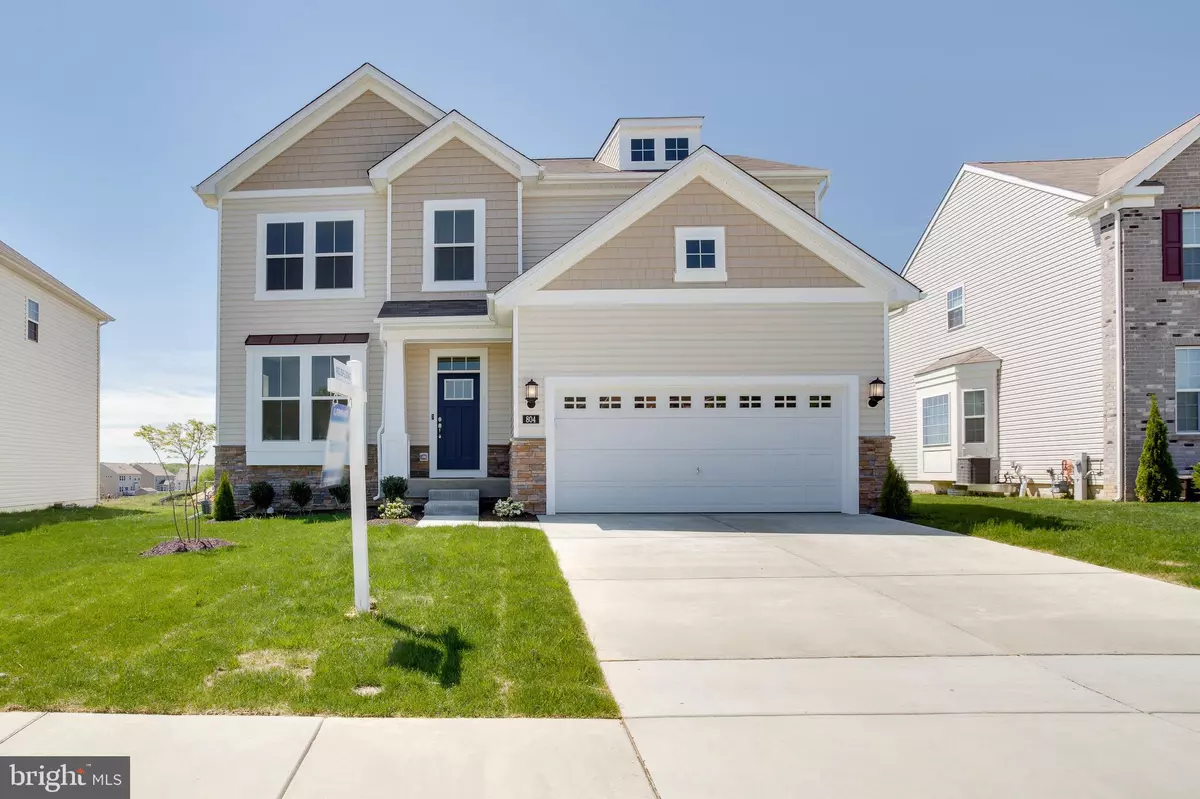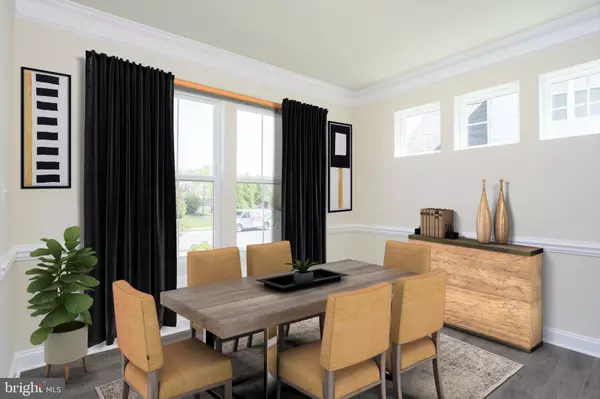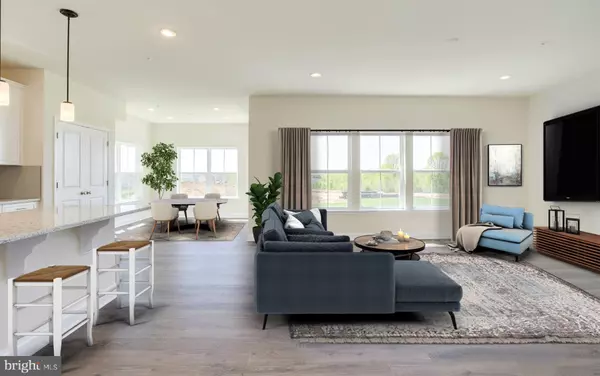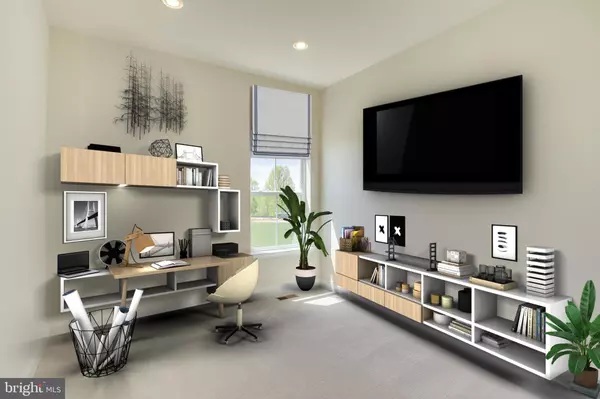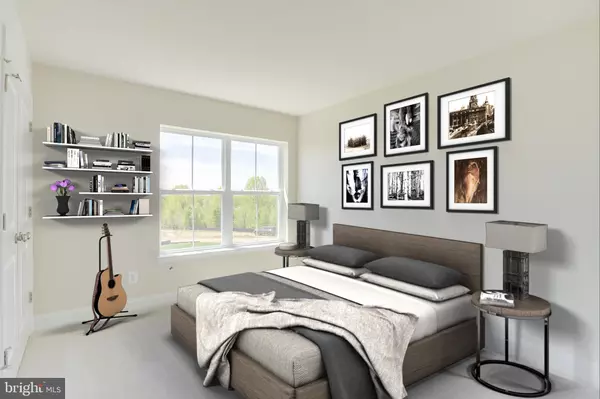$410,000
$399,990
2.5%For more information regarding the value of a property, please contact us for a free consultation.
804 CLASSIC DR Aberdeen, MD 21001
6 Beds
4 Baths
3,433 SqFt
Key Details
Sold Price $410,000
Property Type Single Family Home
Sub Type Detached
Listing Status Sold
Purchase Type For Sale
Square Footage 3,433 sqft
Price per Sqft $119
Subdivision Beech Creek
MLS Listing ID MDHR232126
Sold Date 07/03/19
Style Craftsman
Bedrooms 6
Full Baths 3
Half Baths 1
HOA Fees $70/mo
HOA Y/N Y
Abv Grd Liv Area 2,567
Originating Board BRIGHT
Year Built 2019
Annual Tax Amount $1,011
Tax Year 2018
Lot Size 0.256 Acres
Acres 0.26
Lot Dimensions 0.00 x 0.00
Property Description
IMMIDIATE DELIVERY! Must use builder's lender and title for advertised price, no closing assistance. Don't miss your chance to own this Lennar "SOMERSET" single family beauty! All of the space you could need on the main level with a formal sitting room, an office/den or 6th bedroom, and a family room open to the expansive kitchen with a generous dining area. Upstairs you will have the luxury of a second floor laundry room, 2 full baths , 3 spacious secondary bedrooms and an Owner's Suite that will bring a new meaning to the word relax! The lower level will allow you the opportunity to get away from it all with the finished rec room and when guests visit, they can use the 5th bedroom for added privacy. This Somerset has it all! Plus a beautiful community here at Beech Creek, including a large pool to relax, entertain, or get to know your neighbors! Everything Included has gotten even better with the Connected Home by Lennar the first Wi-Fi Certified Home Design that keeps you connected to the most desirable technology brand devices, all of which are included with your new home at an outstanding value. Features include: <> Ruckus 12-port Ethernet switch and wireless access points <> Legrand Transparent Structured Media enclosure <> Echo Dot <> Activation and support by Amazon for all Connected Home Devices <> Front Door Lock Encode Wi-Fi Camelot <> Honeywell T6 Pro Smart Wi-Fi Programmable Thermostat <> Ring Video Doorbell and more. See on-site new home consultant for current incentives
Location
State MD
County Harford
Zoning R2
Rooms
Other Rooms Living Room, Dining Room, Primary Bedroom, Bedroom 2, Bedroom 3, Bedroom 4, Kitchen, Family Room, Bedroom 1, Laundry, Office, Bathroom 1, Bathroom 3, Primary Bathroom
Basement Fully Finished, Windows, Daylight, Full, Heated, Outside Entrance, Rear Entrance
Main Level Bedrooms 1
Interior
Interior Features Upgraded Countertops, Walk-in Closet(s), Primary Bath(s), Floor Plan - Open, Carpet, Dining Area, Kitchen - Island, Pantry, Wood Floors
Heating Forced Air
Cooling Central A/C
Equipment Stainless Steel Appliances, Dishwasher, Oven/Range - Gas, Refrigerator, Built-In Microwave
Appliance Stainless Steel Appliances, Dishwasher, Oven/Range - Gas, Refrigerator, Built-In Microwave
Heat Source Natural Gas
Exterior
Parking Features Garage - Front Entry
Garage Spaces 2.0
Amenities Available Tot Lots/Playground, Pool - Outdoor, Club House, Tennis Courts, Fitness Center
Water Access N
Accessibility None
Attached Garage 2
Total Parking Spaces 2
Garage Y
Building
Story 3+
Sewer Public Sewer
Water Public
Architectural Style Craftsman
Level or Stories 3+
Additional Building Above Grade, Below Grade
New Construction Y
Schools
School District Harford County Public Schools
Others
Senior Community No
Tax ID 02-112310
Ownership Fee Simple
SqFt Source Estimated
Special Listing Condition Standard
Read Less
Want to know what your home might be worth? Contact us for a FREE valuation!

Our team is ready to help you sell your home for the highest possible price ASAP

Bought with Jimmy J. Horton • Move-Up America LLC

