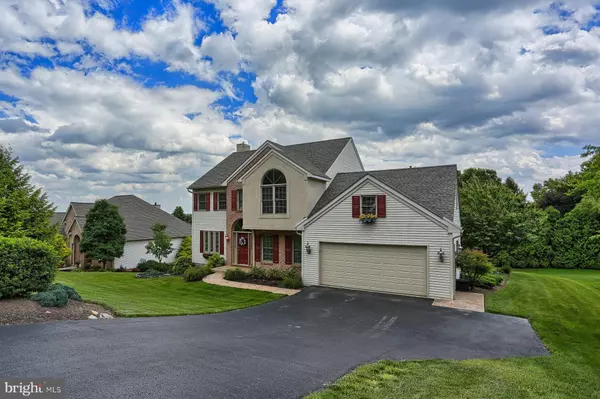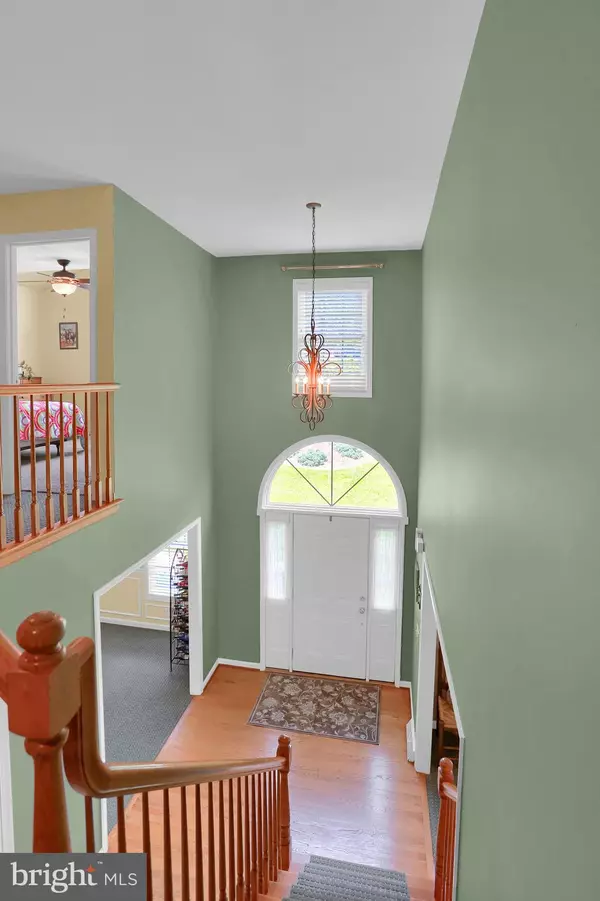$307,000
$305,900
0.4%For more information regarding the value of a property, please contact us for a free consultation.
1014 WOODRIDGE RD Red Lion, PA 17356
4 Beds
3 Baths
2,613 SqFt
Key Details
Sold Price $307,000
Property Type Single Family Home
Sub Type Detached
Listing Status Sold
Purchase Type For Sale
Square Footage 2,613 sqft
Price per Sqft $117
Subdivision Kendale Heights
MLS Listing ID PAYK117212
Sold Date 07/12/19
Style Colonial
Bedrooms 4
Full Baths 2
Half Baths 1
HOA Y/N N
Abv Grd Liv Area 2,613
Originating Board BRIGHT
Year Built 1996
Annual Tax Amount $6,930
Tax Year 2018
Lot Size 0.436 Acres
Acres 0.44
Property Description
From the moment you step foot into the soaring two story foyer of this 4 bedroom, 2.5 bath home in Kendale Heights, you'll know that you're home. This move-in ready home is beautiful inside and out! The chef in your family will fall in love with the beautiful eat-in kitchen with its large island, granite countertops, high-end Armstrong flooring, stainless steel appliances with gas range, and the huge walk-in pantry, and you'll appreciate the convenience of the half bath and separate laundry room just down the hall from the kitchen. The cozy gas fireplace in the family room will make it a favorite place on those cold winter evenings, and you'll love serving delicious meals in the formal dining room, adorned with beautiful chair rail/crown moldings. The separate living room is a wonderful getaway for some quiet or to curl up with a good book. Upstairs you'll find a wonderful master bedroom/bathroom suite, complete with two large closets, double sinks, separate shower, and a jetted tub. Three more spacious bedrooms and a full bath, also with double sinks, completes the upper level. Need more living space? The lower level has lots of room to expand with its high ceilings, full sized windows and a slider that walks out to a patio that looks out onto the gorgeously landscaped backyard with wooded views. The view improves as you make your way up to the spacious deck perfect for lounging, barbecues or star gazing! This home boasts many recent updates including a 50 yr. roof (2016), RUUD 18 Seer 2-Stage Comfort Control System (2014), hot water heater (2015), deck (2013), and granite countertops (2013). Schedule your showing today, as this turn-key home will not last long!
Location
State PA
County York
Area Windsor Twp (15253)
Zoning RS
Rooms
Other Rooms Living Room, Dining Room, Primary Bedroom, Bedroom 2, Bedroom 3, Kitchen, Family Room, Bedroom 1, Laundry, Bathroom 1, Primary Bathroom, Half Bath
Basement Full, Daylight, Full, Outside Entrance, Unfinished, Walkout Level, Windows
Interior
Heating Forced Air
Cooling Central A/C
Fireplaces Number 1
Fireplaces Type Gas/Propane
Equipment Built-In Microwave, Dishwasher, Oven/Range - Gas, Refrigerator
Fireplace Y
Appliance Built-In Microwave, Dishwasher, Oven/Range - Gas, Refrigerator
Heat Source Natural Gas
Laundry Main Floor
Exterior
Exterior Feature Deck(s), Patio(s), Porch(es)
Parking Features Garage - Front Entry, Garage Door Opener
Garage Spaces 2.0
Water Access N
View Trees/Woods
Roof Type Asphalt,Shingle
Accessibility None
Porch Deck(s), Patio(s), Porch(es)
Attached Garage 2
Total Parking Spaces 2
Garage Y
Building
Story 2
Sewer Public Sewer
Water Public
Architectural Style Colonial
Level or Stories 2
Additional Building Above Grade, Below Grade
New Construction N
Schools
School District Red Lion Area
Others
Senior Community No
Tax ID 53-000-15-0216-00-00000
Ownership Fee Simple
SqFt Source Estimated
Security Features Security System,Smoke Detector
Acceptable Financing Cash, Conventional, FHA, USDA, VA
Listing Terms Cash, Conventional, FHA, USDA, VA
Financing Cash,Conventional,FHA,USDA,VA
Special Listing Condition Standard
Read Less
Want to know what your home might be worth? Contact us for a FREE valuation!

Our team is ready to help you sell your home for the highest possible price ASAP

Bought with Gregory A Shank • RE/MAX Pinnacle





