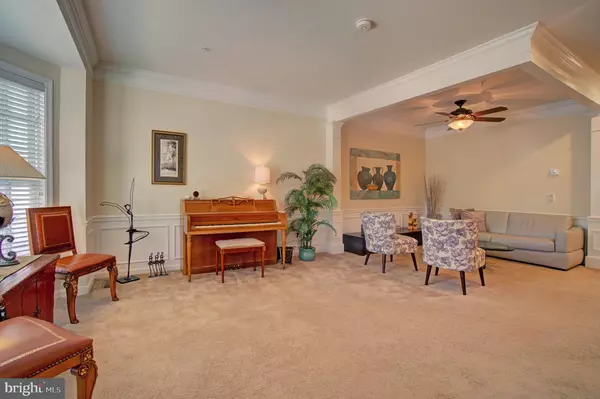$420,000
$420,000
For more information regarding the value of a property, please contact us for a free consultation.
13911 LULLABY RD Germantown, MD 20874
4 Beds
4 Baths
2,380 SqFt
Key Details
Sold Price $420,000
Property Type Townhouse
Sub Type Interior Row/Townhouse
Listing Status Sold
Purchase Type For Sale
Square Footage 2,380 sqft
Price per Sqft $176
Subdivision Kingsview Ridge
MLS Listing ID MDMC657306
Sold Date 07/15/19
Style Colonial
Bedrooms 4
Full Baths 3
Half Baths 1
HOA Fees $80/qua
HOA Y/N Y
Abv Grd Liv Area 1,680
Originating Board BRIGHT
Year Built 2002
Annual Tax Amount $4,339
Tax Year 2019
Lot Size 1,501 Sqft
Acres 0.03
Property Description
Move-in ready, this former builder's model offers incredible square footage due to a generous bump-out. Backing to woods, you'll appreciate the views from the large deck in every season. This comfortable, charming home boasts 4 bedrooms, 3-full /1-half baths, plus home office space. Upgraded trim and moldings and a spacious eat-in kitchen with granite counters. Downstairs, walk-out family room has a cozy gas fireplace. Freshly painted throughout and updated landscaping. Great storage and closet space. 2 parking spaces. Home warranty included.
Location
State MD
County Montgomery
Zoning R200
Rooms
Other Rooms Living Room, Primary Bedroom, Bedroom 2, Bedroom 3, Bedroom 4, Kitchen, Family Room, Study, Bathroom 2, Bathroom 3, Primary Bathroom
Basement Full, Connecting Stairway, Fully Finished, Outside Entrance, Walkout Level, Windows
Interior
Interior Features Carpet, Ceiling Fan(s), Chair Railings, Combination Dining/Living, Crown Moldings, Dining Area, Kitchen - Eat-In, Primary Bath(s), Recessed Lighting, Upgraded Countertops, Walk-in Closet(s), Window Treatments
Hot Water Natural Gas
Heating Forced Air
Cooling Ceiling Fan(s), Central A/C
Flooring Carpet, Ceramic Tile
Fireplaces Number 1
Fireplaces Type Gas/Propane, Mantel(s), Marble, Fireplace - Glass Doors
Equipment Built-In Microwave, Dishwasher, Disposal, Dryer, Icemaker, Oven/Range - Gas, Refrigerator, Washer, Water Heater
Fireplace Y
Window Features Bay/Bow,Double Pane,Insulated,Screens,Vinyl Clad
Appliance Built-In Microwave, Dishwasher, Disposal, Dryer, Icemaker, Oven/Range - Gas, Refrigerator, Washer, Water Heater
Heat Source Natural Gas
Laundry Lower Floor
Exterior
Exterior Feature Deck(s)
Parking On Site 2
Fence Wood, Privacy
Amenities Available Common Grounds, Tot Lots/Playground, Reserved/Assigned Parking, Jog/Walk Path
Water Access N
View Trees/Woods
Accessibility None
Porch Deck(s)
Garage N
Building
Lot Description Backs - Parkland, Backs to Trees
Story 3+
Sewer Public Sewer
Water Public
Architectural Style Colonial
Level or Stories 3+
Additional Building Above Grade, Below Grade
New Construction N
Schools
Elementary Schools Ronald A. Mcnair
Middle Schools Kingsview
High Schools Northwest
School District Montgomery County Public Schools
Others
HOA Fee Include Trash,Snow Removal,Management,Lawn Maintenance,Lawn Care Front,Lawn Care Rear
Senior Community No
Tax ID 160203329601
Ownership Fee Simple
SqFt Source Assessor
Security Features Sprinkler System - Indoor,Smoke Detector,Security System
Special Listing Condition Standard
Read Less
Want to know what your home might be worth? Contact us for a FREE valuation!

Our team is ready to help you sell your home for the highest possible price ASAP

Bought with Africano Turyahikayo • Weichert, REALTORS





