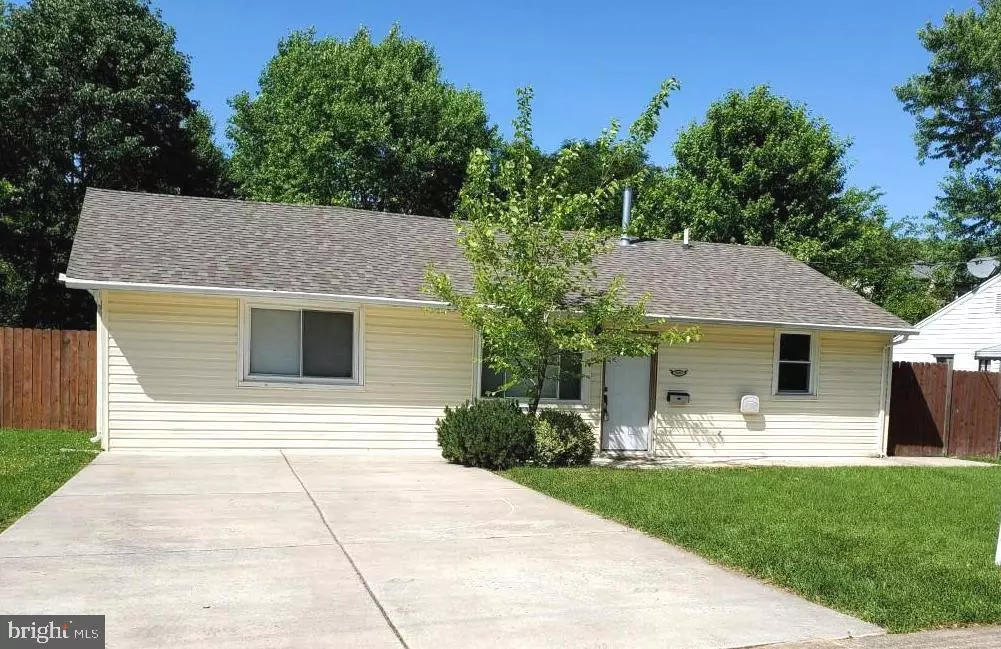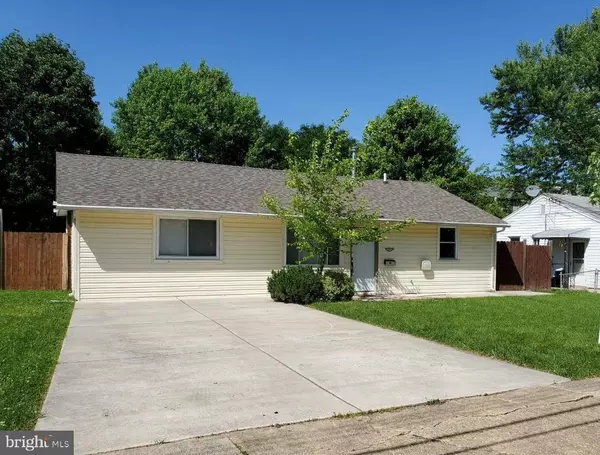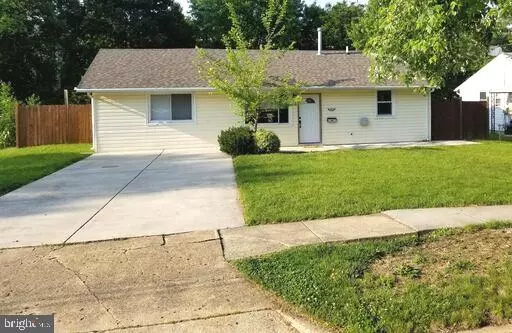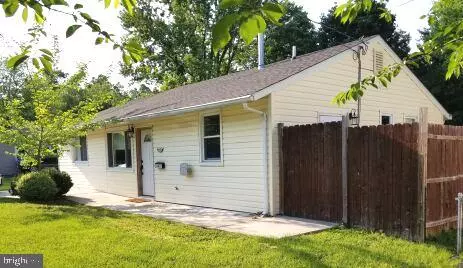$430,000
$450,000
4.4%For more information regarding the value of a property, please contact us for a free consultation.
3904 ELMWOOD DR Alexandria, VA 22303
3 Beds
2 Baths
1,120 SqFt
Key Details
Sold Price $430,000
Property Type Single Family Home
Sub Type Detached
Listing Status Sold
Purchase Type For Sale
Square Footage 1,120 sqft
Price per Sqft $383
Subdivision Burgundy Manor
MLS Listing ID VAFX1063844
Sold Date 07/18/19
Style Ranch/Rambler
Bedrooms 3
Full Baths 2
HOA Y/N N
Abv Grd Liv Area 1,120
Originating Board BRIGHT
Year Built 1956
Annual Tax Amount $4,756
Tax Year 2018
Lot Size 10,080 Sqft
Acres 0.23
Property Description
Well maintained house with big and flat fenced back yard and a large storage Shed on it . About 3 years ago were replaced roof, water heater, electrical panel, stainless steel appliances and remodeled baths. Insulated Attic with cabinets installed on it for extra storage. No carpet on property. A lot of parking space, concrete driveway (double). Seller will paint in neutral color before of closing. Good condition and great location !!! Bus stops nearby and the Metro less than 2 miles. Close to Old Town, accessible to 495. Short distance to local park and Elementary School.
Location
State VA
County Fairfax
Zoning 140
Rooms
Main Level Bedrooms 3
Interior
Heating Forced Air
Cooling Central A/C
Flooring Laminated, Hardwood
Equipment Dishwasher, Refrigerator, Stainless Steel Appliances, Washer - Front Loading, Washer/Dryer Stacked, Stove
Fireplace N
Appliance Dishwasher, Refrigerator, Stainless Steel Appliances, Washer - Front Loading, Washer/Dryer Stacked, Stove
Heat Source Natural Gas
Exterior
Water Access N
Accessibility Level Entry - Main, No Stairs
Garage N
Building
Story 1
Sewer Public Sewer
Water Public
Architectural Style Ranch/Rambler
Level or Stories 1
Additional Building Above Grade, Below Grade
New Construction N
Schools
School District Fairfax County Public Schools
Others
Senior Community No
Tax ID 0822 06 0035
Ownership Fee Simple
SqFt Source Estimated
Special Listing Condition Standard
Read Less
Want to know what your home might be worth? Contact us for a FREE valuation!

Our team is ready to help you sell your home for the highest possible price ASAP

Bought with Susan O Everett • RE/MAX Allegiance





