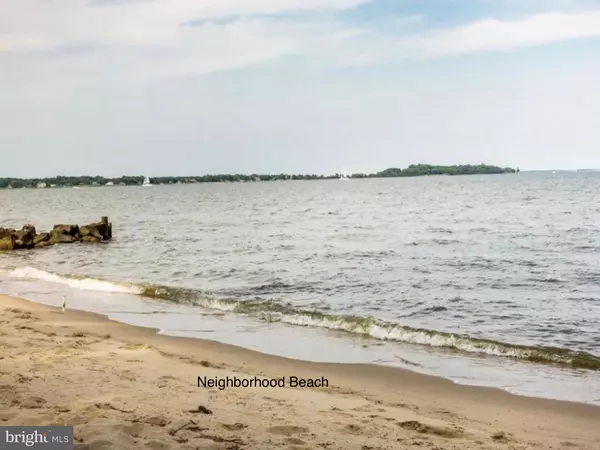$495,000
$495,000
For more information regarding the value of a property, please contact us for a free consultation.
1411 HALLIE ST Edgewater, MD 21037
4 Beds
5 Baths
2,350 SqFt
Key Details
Sold Price $495,000
Property Type Single Family Home
Sub Type Detached
Listing Status Sold
Purchase Type For Sale
Square Footage 2,350 sqft
Price per Sqft $210
Subdivision Shoreham Beach
MLS Listing ID MDAA398094
Sold Date 07/19/19
Style Cottage
Bedrooms 4
Full Baths 3
Half Baths 2
HOA Y/N N
Abv Grd Liv Area 2,350
Originating Board BRIGHT
Year Built 1940
Annual Tax Amount $4,545
Tax Year 2018
Lot Size 8,000 Sqft
Acres 0.18
Property Description
Beautifully updated cottage with huge oversized three car garage. Must see to appreciate. Open floor plan with wood floors, cathedral ceilings,recessed lighting, fireplace in living room, huge social kitchen island with granite counters and SS appliances. Large en-suite master bath with whirlpool tub and double vanity. Enjoy the water view and summer breezes from your deck, chillier nights from your hot tub. Plenty of storage space inthe walk in attic space over the huge heated, insulated garage with multiple 220 outlets for the car buff. Versatile space over garage has family room,kitchenette, full bath and bedroom. Take a walk to the neighborhood boat ramp or community pier and kayak or paddle board on Ramsey Bay or take advantage of the beautiful Chesapeake Bay views from neighborhood beach a block away. Hurry, this friendly neighborhood is waiting for you.
Location
State MD
County Anne Arundel
Zoning XX
Rooms
Main Level Bedrooms 3
Interior
Interior Features Attic, Kitchen - Table Space, 2nd Kitchen, Kitchen - Island, Window Treatments, Entry Level Bedroom, Upgraded Countertops, Primary Bath(s), Wood Floors, WhirlPool/HotTub, Floor Plan - Open
Hot Water Electric
Heating Forced Air, Heat Pump(s)
Cooling Heat Pump(s), Central A/C, Ceiling Fan(s)
Fireplaces Type Mantel(s)
Equipment Washer/Dryer Hookups Only, Cooktop - Down Draft, Cooktop, Dishwasher, Disposal, Dryer, Exhaust Fan, Extra Refrigerator/Freezer, Icemaker, Microwave, Oven - Double, Oven - Wall, Refrigerator, Washer
Fireplace N
Appliance Washer/Dryer Hookups Only, Cooktop - Down Draft, Cooktop, Dishwasher, Disposal, Dryer, Exhaust Fan, Extra Refrigerator/Freezer, Icemaker, Microwave, Oven - Double, Oven - Wall, Refrigerator, Washer
Heat Source Electric, Central
Exterior
Exterior Feature Deck(s)
Parking Features Garage Door Opener
Garage Spaces 3.0
Fence Rear
Amenities Available Beach, Boat Ramp, Common Grounds, Pier/Dock, Water/Lake Privileges
Water Access Y
View Water
Accessibility None
Porch Deck(s)
Road Frontage City/County
Attached Garage 3
Total Parking Spaces 3
Garage Y
Building
Lot Description Landscaping
Story 2
Sewer Public Sewer
Water Conditioner, Well
Architectural Style Cottage
Level or Stories 2
Additional Building Above Grade
New Construction N
Schools
Elementary Schools Mayo
Middle Schools Central
High Schools South River
School District Anne Arundel County Public Schools
Others
HOA Fee Include Road Maintenance,Snow Removal
Senior Community No
Tax ID 020174905454300
Ownership Fee Simple
SqFt Source Estimated
Special Listing Condition Standard
Read Less
Want to know what your home might be worth? Contact us for a FREE valuation!

Our team is ready to help you sell your home for the highest possible price ASAP

Bought with Beth M Arvey • RE/MAX First Choice





