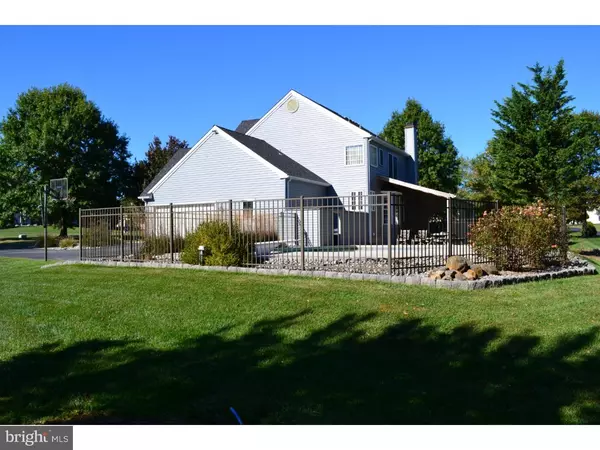$535,000
$559,000
4.3%For more information regarding the value of a property, please contact us for a free consultation.
1480 LINK DR Garnet Valley, PA 19060
4 Beds
3 Baths
2,346 SqFt
Key Details
Sold Price $535,000
Property Type Single Family Home
Sub Type Detached
Listing Status Sold
Purchase Type For Sale
Square Footage 2,346 sqft
Price per Sqft $228
Subdivision Greenbriar
MLS Listing ID PADE395434
Sold Date 06/28/19
Style Colonial
Bedrooms 4
Full Baths 2
Half Baths 1
HOA Fees $10/ann
HOA Y/N Y
Abv Grd Liv Area 2,346
Originating Board BRIGHT
Year Built 1996
Annual Tax Amount $8,696
Tax Year 2018
Lot Size 0.773 Acres
Acres 0.77
Lot Dimensions .77 ACRES
Property Description
This lovingly maintained and remodeled colonial shows 17 years of same owner's pride of ownership. The house sits on a .77 acre level lot/parcel with a massive side yard. The home features the following upgrades: recently remodeled granite kitchen, new hardwood and tile flooring throughout both first and second floors, custom built open porch area accessing the pool, the in-ground pool, a $30k solar system (owned), new roof and vinyl siding (2015), finished basement, and update half bath on main level. The remodeled kitchen features granite counter tops, custom tile backsplash, new stainless steel appliances with gas range, 42" cabinets with counter top lighting, and large eat-in area with bay window bump out. Family room features wall mounted TV, stone fireplace, and sliders to outside entertainment area and pool. The basement offers over 400 square feet of finished recreational space plus utility room with ample storage. Seller installed the solar system approximately 10 years ago and has an average electric bill of $120/mo. Other features include master bedroom with vaulted ceilings, walk-in closet, private 4 piece bath including separate jetted tub. The 2 car garage is oversized and has an area for workshop and/or extra storage for yard equipment. Inside access of the garage enters into a laundry/mudroom (washer and dryer included). This is a spectacular property located in the popular Garnet Valley School District, is in immaculate condition and move-in ready.
Location
State PA
County Delaware
Area Bethel Twp (10403)
Zoning RESIDENTIAL
Rooms
Other Rooms Living Room, Dining Room, Primary Bedroom, Bedroom 2, Bedroom 3, Kitchen, Family Room, Bedroom 1, Laundry, Other, Attic
Basement Full, Fully Finished
Interior
Interior Features Primary Bath(s), Butlers Pantry, Ceiling Fan(s), Stall Shower, Kitchen - Eat-In
Hot Water Natural Gas
Heating Forced Air
Cooling Central A/C
Flooring Wood, Tile/Brick
Fireplaces Number 1
Fireplaces Type Stone
Equipment Built-In Range, Dishwasher, Disposal, Energy Efficient Appliances, Built-In Microwave
Fireplace Y
Window Features Bay/Bow,Energy Efficient
Appliance Built-In Range, Dishwasher, Disposal, Energy Efficient Appliances, Built-In Microwave
Heat Source Natural Gas
Laundry Main Floor
Exterior
Exterior Feature Patio(s)
Parking Features Inside Access, Garage Door Opener, Oversized
Garage Spaces 2.0
Fence Other
Pool In Ground
Utilities Available Cable TV
Water Access N
Roof Type Shingle
Accessibility None
Porch Patio(s)
Attached Garage 2
Total Parking Spaces 2
Garage Y
Building
Lot Description Corner, Level, Front Yard, Rear Yard, SideYard(s)
Story 2
Foundation Concrete Perimeter
Sewer Public Sewer
Water Public
Architectural Style Colonial
Level or Stories 2
Additional Building Above Grade
Structure Type Cathedral Ceilings,9'+ Ceilings,High
New Construction N
Schools
School District Garnet Valley
Others
HOA Fee Include Common Area Maintenance
Senior Community No
Tax ID 03-00-00514-26
Ownership Fee Simple
SqFt Source Estimated
Acceptable Financing Conventional, VA
Listing Terms Conventional, VA
Financing Conventional,VA
Special Listing Condition Standard
Read Less
Want to know what your home might be worth? Contact us for a FREE valuation!

Our team is ready to help you sell your home for the highest possible price ASAP

Bought with Hannady C Morsi • Keller Williams Real Estate - West Chester





