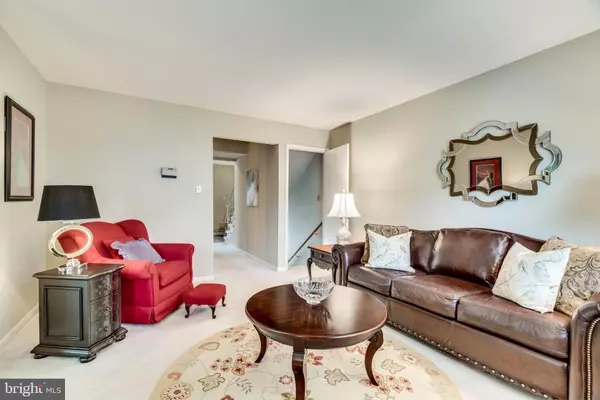$393,000
$370,000
6.2%For more information regarding the value of a property, please contact us for a free consultation.
6383 SILVER RIDGE CIR Alexandria, VA 22315
4 Beds
3 Baths
1,512 SqFt
Key Details
Sold Price $393,000
Property Type Townhouse
Sub Type Interior Row/Townhouse
Listing Status Sold
Purchase Type For Sale
Square Footage 1,512 sqft
Price per Sqft $259
Subdivision Windsor Park
MLS Listing ID VAFX1069602
Sold Date 07/22/19
Style Contemporary
Bedrooms 4
Full Baths 2
Half Baths 1
HOA Fees $92/qua
HOA Y/N Y
Abv Grd Liv Area 1,512
Originating Board BRIGHT
Year Built 1975
Annual Tax Amount $4,468
Tax Year 2019
Lot Size 2,640 Sqft
Acres 0.06
Property Description
**Multiple offers received. Please submit by Monday June 17 at noon. Seller will review Monday at 4pm** End unit filled with natural light. Kitchen with lots of cabinets and huge pantry. Large living room perfect for entertaining or watching your favorite show. Impeccably maintained fully fenced rear yard with patio. The retractable awning will be perfect for shade from the summer sun. 4 bedrooms all on the upper level! Large master suite with spacious closet and attached master bath. Partially finished basement is just waiting for your finishing touches. Abundant storage throughout the home. Windsor Park is conveniently located within minutes to shopping, dining, entertainment, and major commuter routes. Community pool, basketball courts, and tot lots all included in the HOA fee. 1 assigned parking space. HVAC replaced in 2011, water heater in 2015, and roof in 2016. Don't miss this home, so much value. Shows well but, sold as-is.
Location
State VA
County Fairfax
Zoning 181
Rooms
Other Rooms Living Room, Dining Room, Primary Bedroom, Bedroom 2, Bedroom 3, Bedroom 4, Kitchen, Basement, Laundry, Primary Bathroom, Full Bath
Basement Full, Partially Finished
Interior
Interior Features Carpet, Dining Area, Floor Plan - Traditional, Formal/Separate Dining Room, Kitchen - Galley, Primary Bath(s)
Hot Water Electric
Heating Forced Air
Cooling Central A/C
Equipment Built-In Microwave, Dishwasher, Disposal, Dryer, Oven/Range - Electric, Refrigerator, Washer, Water Heater
Fireplace N
Appliance Built-In Microwave, Dishwasher, Disposal, Dryer, Oven/Range - Electric, Refrigerator, Washer, Water Heater
Heat Source Electric
Laundry Basement
Exterior
Exterior Feature Patio(s)
Parking On Site 1
Fence Rear
Amenities Available Common Grounds, Pool - Outdoor, Basketball Courts, Tot Lots/Playground
Waterfront N
Water Access N
Accessibility None
Porch Patio(s)
Parking Type Off Street
Garage N
Building
Lot Description Corner
Story 3+
Sewer Public Sewer
Water Public
Architectural Style Contemporary
Level or Stories 3+
Additional Building Above Grade, Below Grade
New Construction N
Schools
Elementary Schools Lane
Middle Schools Hayfield Secondary School
High Schools Hayfield
School District Fairfax County Public Schools
Others
HOA Fee Include Common Area Maintenance,Management,Pool(s),Road Maintenance,Snow Removal,Trash
Senior Community No
Tax ID 0913 10 0320
Ownership Fee Simple
SqFt Source Assessor
Acceptable Financing Cash, Conventional, FHA, VA
Listing Terms Cash, Conventional, FHA, VA
Financing Cash,Conventional,FHA,VA
Special Listing Condition Standard
Read Less
Want to know what your home might be worth? Contact us for a FREE valuation!

Our team is ready to help you sell your home for the highest possible price ASAP

Bought with Michael Baffa • KW Metro Center






