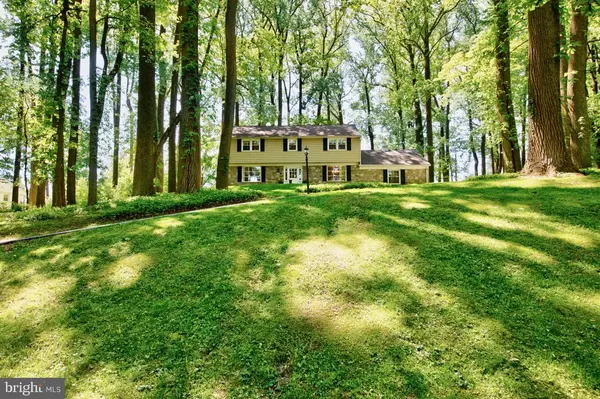$565,000
$565,000
For more information regarding the value of a property, please contact us for a free consultation.
2 COUNTRY CLUB LN Phoenix, MD 21131
4 Beds
4 Baths
2,945 SqFt
Key Details
Sold Price $565,000
Property Type Single Family Home
Sub Type Detached
Listing Status Sold
Purchase Type For Sale
Square Footage 2,945 sqft
Price per Sqft $191
Subdivision Blenheim Forest
MLS Listing ID MDBC457948
Sold Date 07/23/19
Style Colonial
Bedrooms 4
Full Baths 3
Half Baths 1
HOA Y/N N
Abv Grd Liv Area 2,345
Originating Board BRIGHT
Year Built 1965
Annual Tax Amount $4,966
Tax Year 2018
Lot Size 0.950 Acres
Acres 0.95
Lot Dimensions 2.00 x
Property Description
Bring us an offer! Sellers have found their home of choice...ready to make a deal! Breathtaking views overlooking the rolling hills of Phoenix MD. This one acre masterpiece has exquisite elements that enhances the natural beauty of its surroundings. From a custom flagstone patio to a second floor balcony off the master bedroom, you just cannot beat the quality and charm of this home. Granite counter tops highlight the cook's kitchen complete with plenty of prep space and a breakfast bar and endless cabinet space. A stone fireplace is a center focal point for the sunroom sharing the kitchen space overlooking the 8th hole of the Hillendale Country Club. Sizable bedrooms are a bonus feature of the second floor while the basement offers a recreational escape!
Location
State MD
County Baltimore
Zoning RES
Rooms
Basement Full
Interior
Interior Features Breakfast Area, Dining Area, Floor Plan - Open, Formal/Separate Dining Room, Kitchen - Eat-In, Kitchen - Table Space, Primary Bath(s), Upgraded Countertops, Walk-in Closet(s)
Heating Forced Air
Cooling Central A/C
Fireplaces Number 1
Fireplaces Type Stone
Equipment Cooktop, Dishwasher, Dryer - Electric, Microwave, Oven - Wall, Refrigerator, Washer, Water Heater
Fireplace Y
Appliance Cooktop, Dishwasher, Dryer - Electric, Microwave, Oven - Wall, Refrigerator, Washer, Water Heater
Heat Source Natural Gas
Laundry Main Floor
Exterior
Parking Features Garage - Side Entry, Garage Door Opener, Inside Access
Garage Spaces 2.0
Water Access N
Accessibility None
Attached Garage 2
Total Parking Spaces 2
Garage Y
Building
Story 2
Sewer Community Septic Tank, Private Septic Tank
Water Well
Architectural Style Colonial
Level or Stories 2
Additional Building Above Grade, Below Grade
New Construction N
Schools
School District Baltimore County Public Schools
Others
Senior Community No
Tax ID 04101006045260
Ownership Fee Simple
SqFt Source Assessor
Special Listing Condition Standard
Read Less
Want to know what your home might be worth? Contact us for a FREE valuation!

Our team is ready to help you sell your home for the highest possible price ASAP

Bought with Ian R Lobas • Keller Williams Legacy Central





