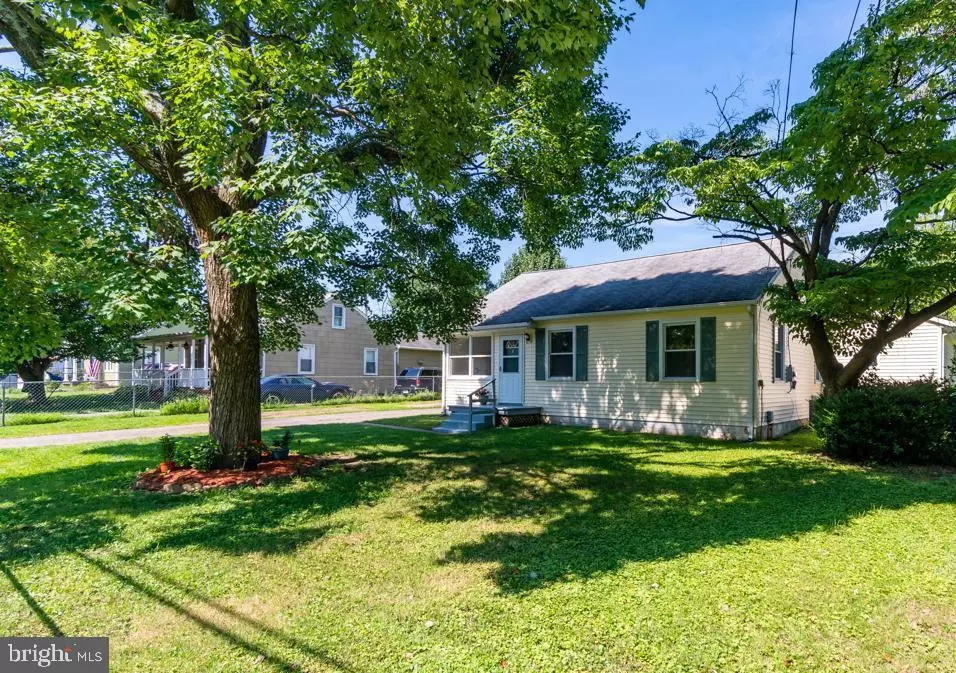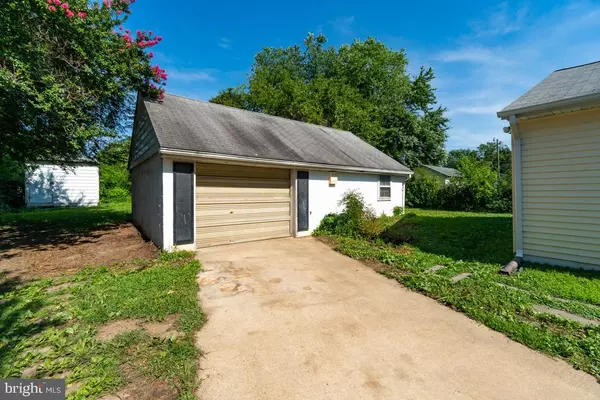$348,900
$349,900
0.3%For more information regarding the value of a property, please contact us for a free consultation.
14702 FEATHERSTONE RD Woodbridge, VA 22191
4 Beds
2 Baths
1,565 SqFt
Key Details
Sold Price $348,900
Property Type Single Family Home
Sub Type Detached
Listing Status Sold
Purchase Type For Sale
Square Footage 1,565 sqft
Price per Sqft $222
Subdivision Featherstone Shores
MLS Listing ID VAPW471700
Sold Date 07/22/19
Style Bungalow,Traditional,Colonial
Bedrooms 4
Full Baths 2
HOA Y/N N
Abv Grd Liv Area 1,565
Originating Board BRIGHT
Year Built 1956
Annual Tax Amount $3,492
Tax Year 2019
Lot Size 0.276 Acres
Acres 0.28
Property Description
A STUNNING home with room to GROW! This home offers over 1,500 SF ft of Living Space with 4 Bedrooms, 2 full baths and a RARE 2 car detached garage. Hardwood floors in 3 of the 4 bedrooms, central air conditioning, and updates to the bathrooms and kitchen. Easily access the attic via a staircase for storage or additional living space ... your choice! Excellent commuting options: Within minutes of Route 1, I-95, Rippon VRE, Belmont VRE. Recreation galore with resident ONLY access to a private beach on the Occoquan Bay; launch your boat, go kayaking or paddle boarding. A short walk to Veterans Park, near the New Neabsco Boardwalk, Featherstone and Occoquan Bay Wildlife Refuges and a stone's throw to Stonebridge Shopping Center, Potomac Mills, and numerous restaurants and stores. Don't miss this opportunity!
Location
State VA
County Prince William
Zoning R4
Direction West
Rooms
Main Level Bedrooms 4
Interior
Interior Features Bar, Carpet, Combination Dining/Living, Dining Area, Entry Level Bedroom, Floor Plan - Traditional, Wood Floors
Hot Water Electric
Heating Forced Air
Cooling Central A/C
Furnishings No
Fireplace N
Heat Source Electric
Laundry Dryer In Unit, Washer In Unit
Exterior
Parking Features Other
Garage Spaces 2.0
Fence Chain Link
Utilities Available Electric Available, Phone, Cable TV
Amenities Available None
Water Access N
Street Surface Black Top
Accessibility None
Total Parking Spaces 2
Garage Y
Building
Story 1
Foundation Slab
Sewer Public Sewer
Water Public
Architectural Style Bungalow, Traditional, Colonial
Level or Stories 1
Additional Building Above Grade, Below Grade
Structure Type Dry Wall
New Construction N
Schools
Elementary Schools Potomac View
Middle Schools Rippon
High Schools Freedom
School District Prince William County Public Schools
Others
Pets Allowed Y
HOA Fee Include None
Senior Community No
Tax ID 8391-95-8184
Ownership Fee Simple
SqFt Source Estimated
Acceptable Financing FHA, Conventional, Cash, VA
Horse Property N
Listing Terms FHA, Conventional, Cash, VA
Financing FHA,Conventional,Cash,VA
Special Listing Condition Standard
Pets Allowed No Pet Restrictions
Read Less
Want to know what your home might be worth? Contact us for a FREE valuation!

Our team is ready to help you sell your home for the highest possible price ASAP

Bought with Tyler Burtschi • Keller Williams Realty





