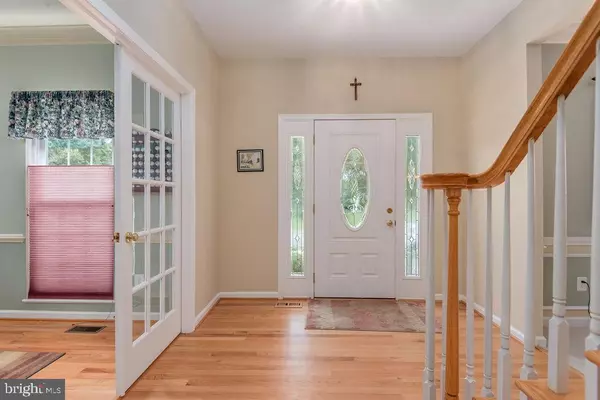$445,000
$449,000
0.9%For more information regarding the value of a property, please contact us for a free consultation.
11 POE PL Stafford, VA 22556
4 Beds
4 Baths
3,456 SqFt
Key Details
Sold Price $445,000
Property Type Single Family Home
Sub Type Detached
Listing Status Sold
Purchase Type For Sale
Square Footage 3,456 sqft
Price per Sqft $128
Subdivision Sheltons Run
MLS Listing ID VAST212374
Sold Date 07/26/19
Style Colonial
Bedrooms 4
Full Baths 3
Half Baths 1
HOA Fees $43/ann
HOA Y/N Y
Abv Grd Liv Area 2,456
Originating Board BRIGHT
Year Built 1996
Annual Tax Amount $3,290
Tax Year 2018
Lot Size 0.401 Acres
Acres 0.4
Property Description
Welcome to the neighborhood of Shelton s Run off Eustace Road, conveniently located between Garrisonville and Courthouse Roads. This lovely home is tucked away on a cul-de-sac with a private backyard, 4 bedrooms upstairs, upgrades throughout and a finished walkout basement. The welcoming kitchen (updated in 2014) opens to the family room with fireplace and has a door to the 3-tiered deck. A large formal living room and dining room complete the main level, along with a mudroom/laundry room. All bathrooms have been updated master bathroom is AMAZING with a heated floor, heated towel rack, large custom tile shower, dual sink vanity and separate makeup vanity! With three other bedrooms and another full bathroom upstairs, there is plenty of room! The basement also has a full bathroom, large rec room, and another area out for a bed/office/workout equipment. Walkout slider door provides lots of light. Next to the basement finished area, is a huge unfinished storage area!!! New roof, water heater and plantation shutters in 2017. This cul-de-sac lot has been well loved and maintained with a sprinkler system and a green thumb. Enjoy the backyard from the deck or down in the yard. Trees provide shade and privacy. A great place to host your HOUSEWARMING PARTY!
Location
State VA
County Stafford
Zoning R1
Rooms
Other Rooms Living Room, Dining Room, Primary Bedroom, Bedroom 2, Bedroom 3, Bedroom 4, Kitchen, Family Room, Great Room, Laundry, Office, Bathroom 2, Primary Bathroom, Full Bath
Basement Full, Daylight, Partial, Partially Finished, Rear Entrance, Walkout Level
Interior
Interior Features Carpet, Ceiling Fan(s), Family Room Off Kitchen, Floor Plan - Traditional, Formal/Separate Dining Room, Kitchen - Island, Kitchen - Table Space, Primary Bath(s), Sprinkler System, Stall Shower, Upgraded Countertops, Walk-in Closet(s), Wood Floors
Hot Water Natural Gas
Heating Forced Air
Cooling Central A/C
Flooring Carpet, Hardwood, Heated, Ceramic Tile
Fireplaces Number 1
Fireplaces Type Insert, Mantel(s), Screen
Equipment Cooktop, Dishwasher, Disposal, Microwave, Oven - Single, Refrigerator, Icemaker
Furnishings No
Fireplace Y
Appliance Cooktop, Dishwasher, Disposal, Microwave, Oven - Single, Refrigerator, Icemaker
Heat Source Natural Gas
Laundry Hookup, Main Floor
Exterior
Exterior Feature Deck(s)
Parking Features Garage - Front Entry, Garage Door Opener
Garage Spaces 2.0
Fence Fully
Amenities Available Common Grounds, Tot Lots/Playground
Water Access N
Roof Type Asphalt
Accessibility None
Porch Deck(s)
Attached Garage 2
Total Parking Spaces 2
Garage Y
Building
Story 3+
Sewer Public Septic, Public Sewer
Water Public
Architectural Style Colonial
Level or Stories 3+
Additional Building Above Grade, Below Grade
New Construction N
Schools
High Schools Mountain View
School District Stafford County Public Schools
Others
Senior Community No
Tax ID 28-G2-1- -49
Ownership Fee Simple
SqFt Source Assessor
Horse Property N
Special Listing Condition Standard
Read Less
Want to know what your home might be worth? Contact us for a FREE valuation!

Our team is ready to help you sell your home for the highest possible price ASAP

Bought with Margery Westerbeck • Long & Foster Real Estate, Inc.





