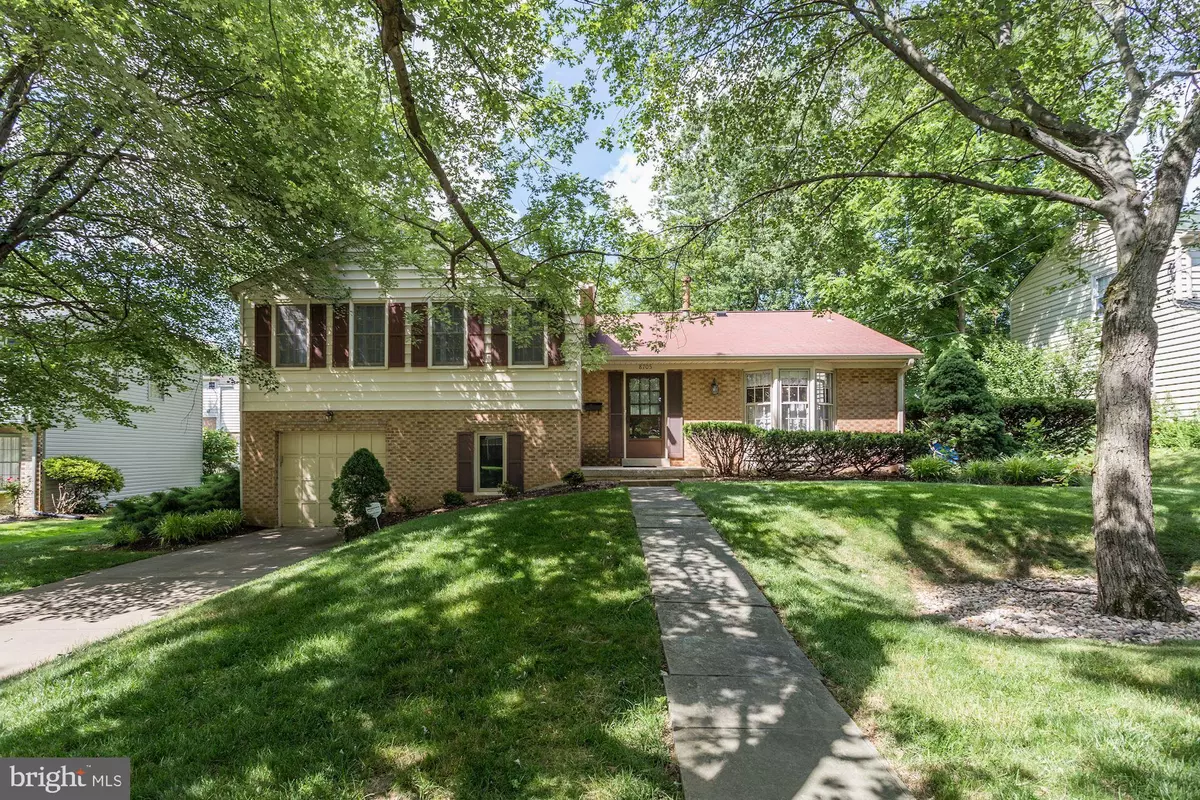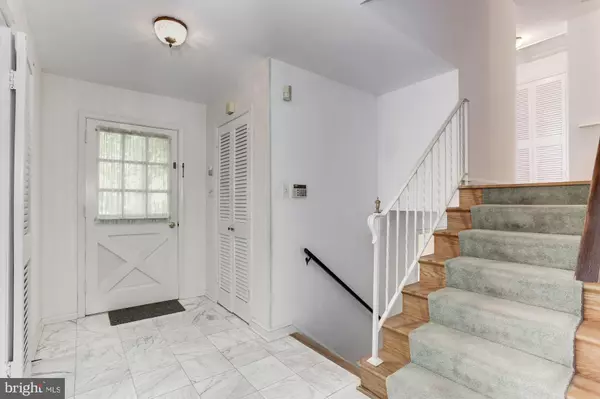$630,000
$649,900
3.1%For more information regarding the value of a property, please contact us for a free consultation.
8705 BUNNELL DR Potomac, MD 20854
4 Beds
3 Baths
2,348 SqFt
Key Details
Sold Price $630,000
Property Type Single Family Home
Sub Type Detached
Listing Status Sold
Purchase Type For Sale
Square Footage 2,348 sqft
Price per Sqft $268
Subdivision Highland Stone
MLS Listing ID MDMC664318
Sold Date 07/26/19
Style Split Level
Bedrooms 4
Full Baths 2
Half Baths 1
HOA Y/N N
Abv Grd Liv Area 2,348
Originating Board BRIGHT
Year Built 1971
Annual Tax Amount $7,255
Tax Year 2019
Lot Size 9,263 Sqft
Acres 0.21
Property Description
EXCELLENT VALUE! 1970'S FOUR LEVEL SPLIT IN ONE OF THE BEST LOCATIONS IN CLOSE-IN POTOMAC. WALK TO CHURCHILL CLUSTER SCHOOLS & CLOSEST IS HOOVER MS. RARELY AVAILABLE THIS JACOBSEN-BUILT MODEL IN HIGHLAND STONE HAS ONE CAR GARAGE AND LARGER BATHROOMS & CLOSETS THAN THE 1960'S BUILT SPLITS OF NEARBY REGENCY ESTATES. ALSO FAMILY ROOM IS OPEN TO GAME ROOM OR RECREATION ROOM. THERE IS AN OFFICE OR DEN ON FAMILY ROOM LEVEL AS WELL. TOTAL 4 BEDROOM 2.5 BATHS. NICE HARDWOOD FLOORS. NO CRAWL SPACE IN THIS HOUSE. GAS HEAT AND CENTRAL AC. RECENT FURNACE; RECENT GUTTERS. AT THIS PRICE EXPECT TO DO UPDATES BUT HOUSE IN GOOD SHAPE.
Location
State MD
County Montgomery
Zoning R90
Rooms
Other Rooms Living Room, Dining Room, Kitchen, Game Room, Family Room, Den, Basement, Foyer, Laundry
Basement Other
Interior
Interior Features Kitchen - Eat-In, Wood Floors
Heating Forced Air
Cooling Central A/C
Fireplaces Number 1
Fireplaces Type Wood
Equipment Dishwasher, Disposal, Dryer, Refrigerator
Fireplace Y
Appliance Dishwasher, Disposal, Dryer, Refrigerator
Heat Source Natural Gas
Laundry Lower Floor, Hookup
Exterior
Parking Features Garage - Front Entry
Garage Spaces 3.0
Fence Partially
Water Access N
View Garden/Lawn
Roof Type Shingle
Accessibility None
Attached Garage 1
Total Parking Spaces 3
Garage Y
Building
Lot Description Private
Story 3+
Sewer Public Sewer
Water Public
Architectural Style Split Level
Level or Stories 3+
Additional Building Above Grade, Below Grade
Structure Type Dry Wall
New Construction N
Schools
Elementary Schools Beverly Farms
Middle Schools Herbert Hoover
High Schools Winston Churchill
School District Montgomery County Public Schools
Others
Pets Allowed Y
Senior Community No
Tax ID 160400119735
Ownership Fee Simple
SqFt Source Estimated
Acceptable Financing Conventional, Cash
Listing Terms Conventional, Cash
Financing Conventional,Cash
Special Listing Condition Standard
Pets Allowed Cats OK, Dogs OK
Read Less
Want to know what your home might be worth? Contact us for a FREE valuation!

Our team is ready to help you sell your home for the highest possible price ASAP

Bought with Hui Zhong • BMI REALTORS INC.





