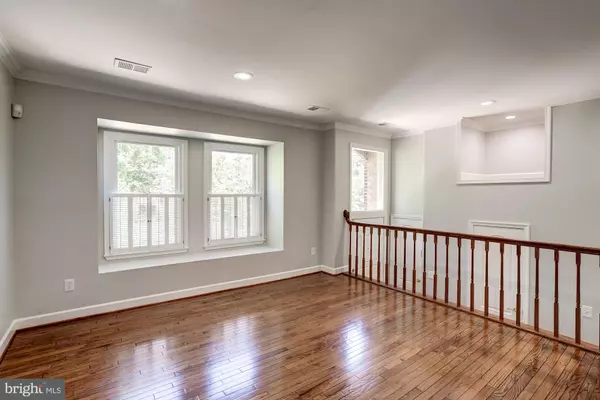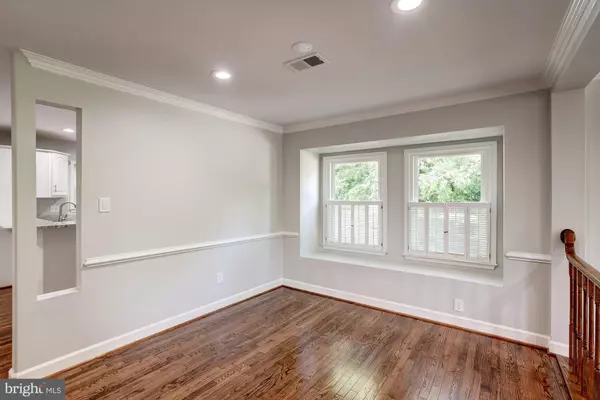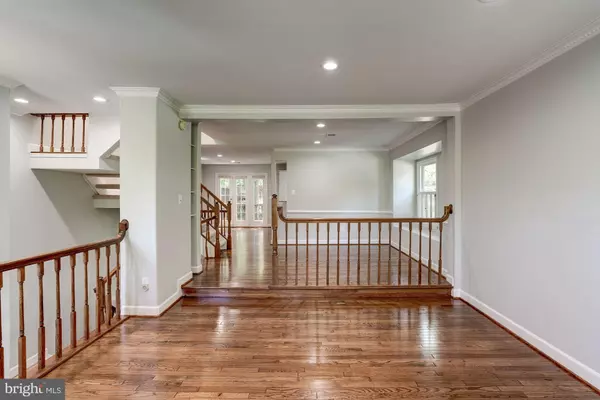$552,990
$549,990
0.5%For more information regarding the value of a property, please contact us for a free consultation.
3925 GREEN LOOK CT Fairfax, VA 22033
3 Beds
3 Baths
1,770 SqFt
Key Details
Sold Price $552,990
Property Type Townhouse
Sub Type Interior Row/Townhouse
Listing Status Sold
Purchase Type For Sale
Square Footage 1,770 sqft
Price per Sqft $312
Subdivision Penderbrook
MLS Listing ID VAFX1065804
Sold Date 07/26/19
Style Transitional
Bedrooms 3
Full Baths 2
Half Baths 1
HOA Fees $90/qua
HOA Y/N Y
Abv Grd Liv Area 1,770
Originating Board BRIGHT
Year Built 1989
Annual Tax Amount $6,241
Tax Year 2019
Lot Size 2,325 Sqft
Acres 0.05
Property Description
Gracious living awaits in amenity rich Penderbrook neighborhood. Gorgeous END unit with new roof, newly remodeled Master bath and Kitchen, custom paint, new carpet, designer touches throughout. Loads of natural light. Gourmet kitchen with granite, stainless appliances. Step out to the private serene deck from the breakfast room. Sublime owners retreat with walk in closet. Pampering luxurious master bath with soaking tub and walk in shower. Two spacious bedrooms share the second nicely appointed bath. For added convenience, the laundry room completed the third level. Huge recreation room with fireplace walks out to quiet courtyard. Embrace the Penderbrook amenities: golf course, Olympic sized swimming pool, state of the art fitness center, tennis courts, walking trails, basketball court, tot lots. Enjoy quick access to major commuter routes, shopping, entertainment, dining. Fabulous property in ultra convenient location in the sought after Penderbrook neighborhood!
Location
State VA
County Fairfax
Zoning 308
Rooms
Basement Full
Interior
Interior Features Breakfast Area, Carpet, Floor Plan - Open, Formal/Separate Dining Room, Kitchen - Gourmet, Primary Bath(s), Recessed Lighting, Skylight(s), Upgraded Countertops, Walk-in Closet(s), Wood Floors
Hot Water Electric
Heating Heat Pump(s)
Cooling Central A/C
Fireplaces Number 1
Fireplaces Type Mantel(s), Fireplace - Glass Doors
Equipment Built-In Microwave, Dishwasher, Disposal, Dryer, Oven/Range - Electric, Refrigerator, Stainless Steel Appliances, Washer
Fireplace Y
Appliance Built-In Microwave, Dishwasher, Disposal, Dryer, Oven/Range - Electric, Refrigerator, Stainless Steel Appliances, Washer
Heat Source Electric
Laundry Upper Floor
Exterior
Exterior Feature Deck(s), Patio(s)
Parking Features Garage - Front Entry, Garage Door Opener
Garage Spaces 1.0
Amenities Available Basketball Courts, Club House, Common Grounds, Community Center, Exercise Room, Fitness Center, Golf Course, Golf Club, Golf Course Membership Available, Jog/Walk Path, Meeting Room, Party Room, Pool - Outdoor, Pool Mem Avail, Putting Green, Reserved/Assigned Parking, Swimming Pool, Tennis Courts, Tot Lots/Playground
Water Access N
Accessibility None
Porch Deck(s), Patio(s)
Attached Garage 1
Total Parking Spaces 1
Garage Y
Building
Story 3+
Sewer Public Sewer
Water Public
Architectural Style Transitional
Level or Stories 3+
Additional Building Above Grade, Below Grade
New Construction N
Schools
Elementary Schools Waples Mill
Middle Schools Franklin
High Schools Oakton
School District Fairfax County Public Schools
Others
HOA Fee Include Lawn Maintenance,Pool(s),Management,Reserve Funds,Road Maintenance,Snow Removal,Trash,Common Area Maintenance
Senior Community No
Tax ID 0463 13 1095
Ownership Fee Simple
SqFt Source Assessor
Horse Property N
Special Listing Condition Standard
Read Less
Want to know what your home might be worth? Contact us for a FREE valuation!

Our team is ready to help you sell your home for the highest possible price ASAP

Bought with Timothy E Walsh • RE/MAX Premier





