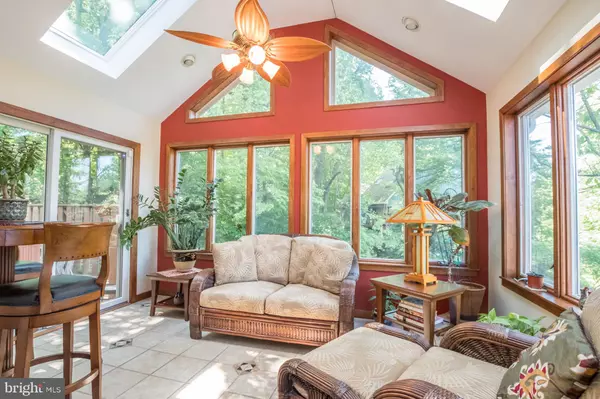$445,000
$452,000
1.5%For more information regarding the value of a property, please contact us for a free consultation.
7 WHITE CLAY DR Landenberg, PA 19350
4 Beds
3 Baths
3,300 SqFt
Key Details
Sold Price $445,000
Property Type Single Family Home
Sub Type Detached
Listing Status Sold
Purchase Type For Sale
Square Footage 3,300 sqft
Price per Sqft $134
Subdivision Broad Run
MLS Listing ID PACT479646
Sold Date 07/29/19
Style Contemporary
Bedrooms 4
Full Baths 3
HOA Y/N N
Abv Grd Liv Area 3,300
Originating Board BRIGHT
Year Built 1987
Annual Tax Amount $9,770
Tax Year 2018
Lot Size 1.000 Acres
Acres 1.0
Lot Dimensions 0.00 x 0.00
Property Description
Welcome to 7 White Clay Drive! This house offers so much with its beautiful views of the rolling hills, gorgeous sunsets and a lovely place to relax after a long day. There are beautiful views from every window in the house. The main floor has an open floor plan, making entertaining a must. There is an awesome upper deck to sit and relax and watch the sunset on your Summer evenings or enjoy your morning coffee. AND even a lower deck and outdoor patio, one has many places to enjoy! The gas fire place in the great room gives a cozy retreat in the colder months. The kitchen island is perfect as a breakfast spot, a homework station or a place for prepping for a big holiday meal. The study off the kitchen can be used as a studio, a playroom, an office, an exercise room, even an added guest room; the added electric heater makes it perfect for warm yoga! There is also a master bedroom on the main floor, for guests when they visit, a definite plus is that they have their own full bath. And did I mention how much space there actually is in this house? You have the finished basement with two more bedrooms and a full bath that walks out onto a patio, another lovely space. There are newer Pella windows throughout the home (living room, dining room, kitchen, main floor master (2018), study and laundry (2013). New septic system, new water treatment system, year old hot water heater, see attached list, the list long!! And do not forget the sunroom, a peaceful spot to read your book or quiet place to come to after you have popped into the hot tub. The main bedroom upstairs is a treat, your own private suite. The bathroom has been updated and is magnificent, a little sitting room off the bath and a nice sized bedroom. This house is truly lovely and so well maintained. Make your appointment today!!!!
Location
State PA
County Chester
Area New Garden Twp (10360)
Zoning R1
Rooms
Other Rooms Dining Room, Primary Bedroom, Bedroom 2, Kitchen, Bedroom 1, Sun/Florida Room, Great Room, Laundry, Mud Room, Office
Basement Fully Finished, Heated, Outside Entrance, Interior Access, Walkout Level, Windows
Main Level Bedrooms 1
Interior
Interior Features Combination Kitchen/Dining, Entry Level Bedroom, Floor Plan - Open, Primary Bath(s), Skylight(s), Studio, Water Treat System, WhirlPool/HotTub, Wood Floors
Hot Water Electric
Heating Heat Pump(s), Forced Air, Other
Cooling Central A/C
Flooring Hardwood
Fireplaces Number 1
Fireplaces Type Gas/Propane
Equipment Dishwasher, Refrigerator
Appliance Dishwasher, Refrigerator
Heat Source Electric, Geo-thermal
Laundry Main Floor
Exterior
Exterior Feature Deck(s)
Garage Inside Access, Other
Garage Spaces 4.0
Utilities Available Propane
Waterfront N
Water Access N
View Pasture, Scenic Vista
Roof Type Shake
Accessibility None
Porch Deck(s)
Parking Type Driveway, Attached Garage
Attached Garage 2
Total Parking Spaces 4
Garage Y
Building
Story 2
Sewer On Site Septic
Water Well
Architectural Style Contemporary
Level or Stories 2
Additional Building Above Grade
New Construction N
Schools
High Schools Kennet Con
School District Kennett Consolidated
Others
Senior Community No
Tax ID 60-08 -0001.3500
Ownership Fee Simple
SqFt Source Assessor
Acceptable Financing Cash, Conventional, FHA
Listing Terms Cash, Conventional, FHA
Financing Cash,Conventional,FHA
Special Listing Condition Standard
Read Less
Want to know what your home might be worth? Contact us for a FREE valuation!

Our team is ready to help you sell your home for the highest possible price ASAP

Bought with Cheryl S August • Weichert Realtors-Limestone






