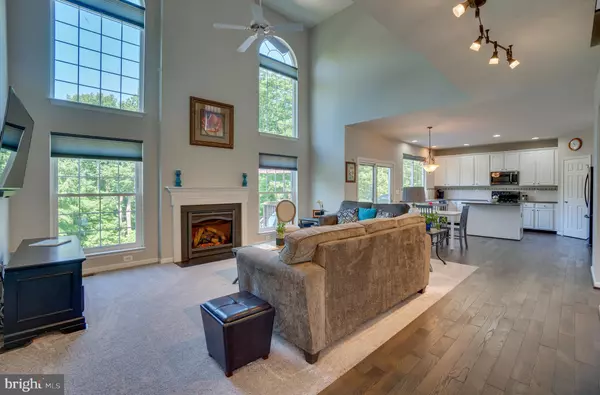$450,000
$449,000
0.2%For more information regarding the value of a property, please contact us for a free consultation.
59 CRESTWOOD LN Stafford, VA 22554
4 Beds
4 Baths
3,801 SqFt
Key Details
Sold Price $450,000
Property Type Single Family Home
Sub Type Detached
Listing Status Sold
Purchase Type For Sale
Square Footage 3,801 sqft
Price per Sqft $118
Subdivision Poplar Hills
MLS Listing ID VAST211798
Sold Date 07/29/19
Style Colonial
Bedrooms 4
Full Baths 3
Half Baths 1
HOA Fees $52/qua
HOA Y/N Y
Abv Grd Liv Area 2,601
Originating Board BRIGHT
Year Built 2002
Annual Tax Amount $3,323
Tax Year 2018
Lot Size 1.007 Acres
Acres 1.01
Property Description
Beautifully maintained and updated 4 Bedroom Colonial perfectly sited on a flat one acre lot in sought after Poplar Hills. Commuters Dream, only 3 miles to VRE. Updated interior features gorgeous hardwood floors, renovated bathrooms, new windows, carpets, fresh paint, newer appliances and fixtures! Large Gourmet Kitchen with island, built-in desk, pantry and breakfast area opens to a gorgeous two story Family Room with palladium windows and gas Fireplace. Formal Living, Dining and Study complete the beautiful and flowing main floor. Upper level includes a spacious Master Suite with new luxury Spa Bath and fabulous walk-in closet, 3 Bedrooms with large closets, Full Bath and spacious Laundry Rm. Walk-out basement with large windows features large Rec Room, Full Bath and Workshop. A beautiful Patio and spacious Deck overlooks the huge private backyard. New roof and HVAC. Walk to scenic Crow's Nest Nature Preserve and enjoy kayaking, fishing and hiking! Nearby Aquia Landing Park offers more recreational opportunities for swimming, fishing and getting in touch with nature!
Location
State VA
County Stafford
Zoning A2
Rooms
Other Rooms Living Room, Dining Room, Primary Bedroom, Bedroom 2, Bedroom 3, Bedroom 4, Kitchen, Game Room, Family Room, Den, Workshop
Basement Full
Interior
Interior Features Family Room Off Kitchen, Floor Plan - Open, Floor Plan - Traditional, Kitchen - Eat-In, Kitchen - Gourmet, Kitchen - Island, Walk-in Closet(s), Wood Floors, Bar, Breakfast Area, Carpet, Ceiling Fan(s), Chair Railings, Crown Moldings, Kitchen - Table Space, Primary Bath(s), Pantry, Upgraded Countertops, Window Treatments, Stall Shower
Hot Water 60+ Gallon Tank
Heating Heat Pump(s)
Cooling Central A/C
Flooring Hardwood, Carpet, Ceramic Tile
Fireplaces Number 1
Fireplaces Type Gas/Propane, Fireplace - Glass Doors, Mantel(s)
Equipment Built-In Microwave, Dishwasher, ENERGY STAR Refrigerator, Exhaust Fan, Extra Refrigerator/Freezer, ENERGY STAR Dishwasher, Oven/Range - Gas, Stainless Steel Appliances, Water Heater, Dryer - Electric, ENERGY STAR Clothes Washer
Fireplace Y
Window Features Bay/Bow,Double Pane,Energy Efficient,Insulated,Low-E,Palladian,Screens
Appliance Built-In Microwave, Dishwasher, ENERGY STAR Refrigerator, Exhaust Fan, Extra Refrigerator/Freezer, ENERGY STAR Dishwasher, Oven/Range - Gas, Stainless Steel Appliances, Water Heater, Dryer - Electric, ENERGY STAR Clothes Washer
Heat Source Propane - Owned
Laundry Upper Floor
Exterior
Exterior Feature Deck(s), Patio(s)
Parking Features Garage - Side Entry, Garage Door Opener
Garage Spaces 2.0
Water Access N
View Garden/Lawn
Roof Type Architectural Shingle
Accessibility 36\"+ wide Halls
Porch Deck(s), Patio(s)
Attached Garage 2
Total Parking Spaces 2
Garage Y
Building
Lot Description Backs to Trees, Landscaping, Rear Yard, Secluded
Story 3+
Sewer Septic = # of BR
Water Well
Architectural Style Colonial
Level or Stories 3+
Additional Building Above Grade, Below Grade
Structure Type 2 Story Ceilings
New Construction N
Schools
Elementary Schools Stafford
Middle Schools Stafford
High Schools Brooke Point
School District Stafford County Public Schools
Others
Pets Allowed Y
Senior Community No
Tax ID 40-B-1- -13
Ownership Fee Simple
SqFt Source Assessor
Special Listing Condition Standard
Pets Allowed No Pet Restrictions
Read Less
Want to know what your home might be worth? Contact us for a FREE valuation!

Our team is ready to help you sell your home for the highest possible price ASAP

Bought with Jennifer Hernandez • CENTURY 21 New Millennium





