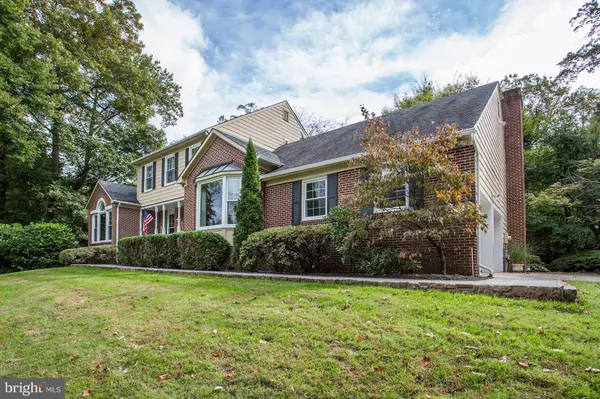$735,000
$749,900
2.0%For more information regarding the value of a property, please contact us for a free consultation.
14911 CARROLTON RD Rockville, MD 20853
4 Beds
5 Baths
5,315 SqFt
Key Details
Sold Price $735,000
Property Type Single Family Home
Sub Type Detached
Listing Status Sold
Purchase Type For Sale
Square Footage 5,315 sqft
Price per Sqft $138
Subdivision Manor Park
MLS Listing ID 1007537266
Sold Date 07/30/19
Style Colonial
Bedrooms 4
Full Baths 4
Half Baths 1
HOA Y/N N
Abv Grd Liv Area 3,091
Originating Board MRIS
Year Built 1988
Annual Tax Amount $8,457
Tax Year 2017
Lot Size 0.565 Acres
Acres 0.57
Property Description
This lovely home is located in the Washington Post's featured Community of Manor Park! Come see this unique neighborhood while it's in full bloom. Just over 5200 square feet of finished living space on three levels. Wonderful first floor master bedroom and bath with jetted tub and double- sink vanity and walk-in closet. Two large bedrooms on second floor that Seller will convert to three bedrooms at no cost to Buyer. Two full baths on this second level, one with double-sink vanity. Elegant foyer entrance with bright, sunny office/den and powder room conveniently located for access and privacy. Great entertaining space with formal living room and separate dining room. Kitchen with center island, granite counter tops, work- station desk, pantry closet and access to rear deck and backyard. Breakfast/lunch counter with see-through to cozy family room. Family room features include brick wall with built-in bookcases, gas fireplace, and outside access to rear yard and deck Very large, fully- finished lower level with walkout to side yard. This finished lower level includes second family room with handsome wood-burning stone fireplace, game room, exercise room, office, full bath, and huge storage room.. Over-sized two-car garage with attic storage. Very large driveway for extra parking for friends and family. Easy access into house if needed for wheelchair via ramps from rear yard and deck. 1/2 Manor Country Club Community membership can convey to new owner to enjoy this amazing 27-hole golf course, tennis, swimming, a beautiful club house and excellent dining facilities. Conveniently located 1 block from Clubhouse and all the facilities offered with membership Just 1 mile to ICC (MD 200) and the commuter station. Close to 2 metro stations and bus lines. Ride-on steps away.
Location
State MD
County Montgomery
Zoning R200
Rooms
Other Rooms Living Room, Dining Room, Primary Bedroom, Bedroom 2, Bedroom 3, Kitchen, Game Room, Family Room, Foyer, Study, Exercise Room, Laundry, Other, Storage Room, Hobby Room
Basement Side Entrance, Sump Pump, Fully Finished, Full, Heated, Improved, Outside Entrance, Walkout Level, Windows
Main Level Bedrooms 1
Interior
Interior Features Attic, Breakfast Area, Dining Area, Primary Bath(s), Built-Ins, Chair Railings, Upgraded Countertops, Crown Moldings, Window Treatments, Wet/Dry Bar, Wood Floors, Floor Plan - Traditional
Hot Water Natural Gas
Heating Forced Air, Central
Cooling Central A/C
Flooring Hardwood, Ceramic Tile, Carpet, Vinyl
Fireplaces Number 2
Equipment Cooktop - Down Draft, Dishwasher, Disposal, Dryer, Oven - Double, Oven - Wall, Refrigerator, Washer
Fireplace Y
Appliance Cooktop - Down Draft, Dishwasher, Disposal, Dryer, Oven - Double, Oven - Wall, Refrigerator, Washer
Heat Source Natural Gas
Laundry Main Floor
Exterior
Parking Features Garage Door Opener
Garage Spaces 2.0
Water Access N
Roof Type Asbestos Shingle
Accessibility None
Road Frontage City/County
Attached Garage 2
Total Parking Spaces 2
Garage Y
Building
Story 3+
Sewer Public Sewer
Water Public
Architectural Style Colonial
Level or Stories 3+
Additional Building Above Grade, Below Grade
Structure Type Dry Wall
New Construction N
Schools
Elementary Schools Flower Valley
Middle Schools Earle B. Wood
High Schools Rockville
School District Montgomery County Public Schools
Others
Senior Community No
Tax ID 161302665322
Ownership Fee Simple
SqFt Source Estimated
Special Listing Condition Standard
Read Less
Want to know what your home might be worth? Contact us for a FREE valuation!

Our team is ready to help you sell your home for the highest possible price ASAP

Bought with Steven N Epstein • Long & Foster Real Estate, Inc.





