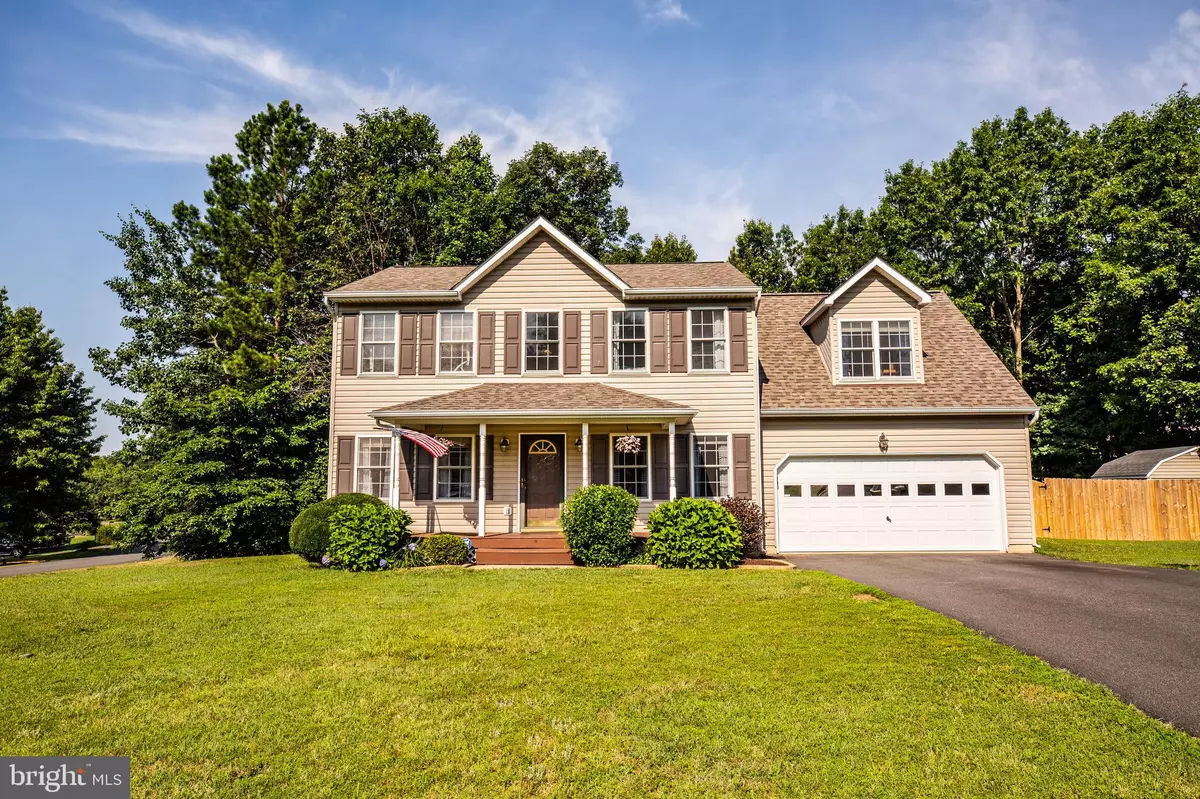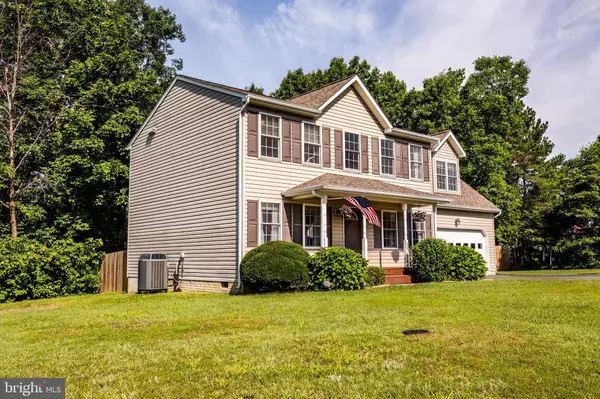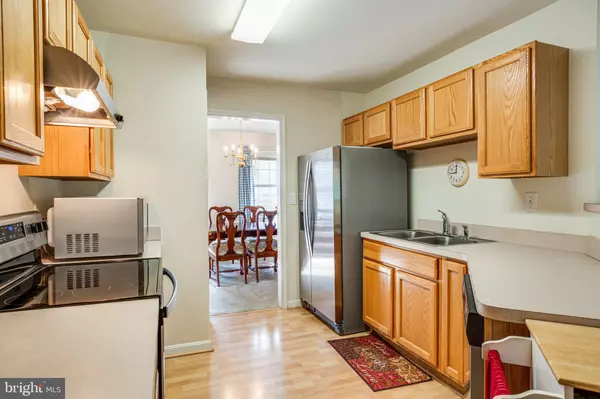$306,000
$312,000
1.9%For more information regarding the value of a property, please contact us for a free consultation.
8914 LEEDS CT Fredericksburg, VA 22408
4 Beds
3 Baths
2,010 SqFt
Key Details
Sold Price $306,000
Property Type Single Family Home
Sub Type Detached
Listing Status Sold
Purchase Type For Sale
Square Footage 2,010 sqft
Price per Sqft $152
Subdivision Lancaster Gate
MLS Listing ID VASP213288
Sold Date 08/01/19
Style Colonial
Bedrooms 4
Full Baths 2
Half Baths 1
HOA Fees $25/qua
HOA Y/N Y
Abv Grd Liv Area 2,010
Originating Board BRIGHT
Year Built 1998
Annual Tax Amount $1,993
Tax Year 2018
Lot Size 0.450 Acres
Acres 0.45
Property Description
Welcome to 8914 Leeds Court. The pool is open! 4 BR/2.5 BA spacious home in sought after Lancaster Gate Subdivision. NEW ROOF, NEW APPLIANCES, recently re-paved driveway and HVAC and Water Heater only 5 yrs. old. Just off the family room, step into a backyard oasis and take a dip in your very own meticulously maintained custom FOX in ground pool which is surrounded by a brand new privacy fence with pool code height. Pool installed in 2014 and is professionally opened and closed each year. Outdoor furniture is negotiable. Home has 2 car garage and sits on a corner lot. Lancaster Gate is close to restaurants, shopping, schools, Germanna Community College, medical offices, wineries, historic battlefields and the express way. Don't miss out on this original owner beautiful home priced to sell. Showings limited to 6-8 PM Wednesday 6/19-Friday 6/21 due to family event.
Location
State VA
County Spotsylvania
Zoning RU
Rooms
Other Rooms Living Room, Dining Room, Primary Bedroom, Kitchen, Den, Laundry
Interior
Interior Features Breakfast Area, Ceiling Fan(s), Carpet, Combination Kitchen/Dining, Dining Area, Family Room Off Kitchen, Primary Bath(s), Window Treatments, Attic, Floor Plan - Traditional, Formal/Separate Dining Room
Heating Heat Pump(s)
Cooling Central A/C
Heat Source Electric
Exterior
Parking Features Garage - Front Entry, Inside Access
Garage Spaces 2.0
Fence Privacy
Pool In Ground, Permits
Utilities Available Cable TV Available, DSL Available, Electric Available, Fiber Optics Available, Sewer Available, Water Available
Amenities Available Baseball Field, Basketball Courts, Common Grounds, Picnic Area, Soccer Field, Tot Lots/Playground, Volleyball Courts
Water Access N
View Garden/Lawn, Street, Trees/Woods
Accessibility 2+ Access Exits
Attached Garage 2
Total Parking Spaces 2
Garage Y
Building
Story 2
Sewer Public Septic
Water Public
Architectural Style Colonial
Level or Stories 2
Additional Building Above Grade, Below Grade
New Construction N
Schools
Elementary Schools Riverview
Middle Schools Thornburg
High Schools Massaponax
School District Spotsylvania County Public Schools
Others
Senior Community No
Tax ID 50A5-177-
Ownership Fee Simple
SqFt Source Assessor
Acceptable Financing Cash, Conventional, FHA, VA, Negotiable
Listing Terms Cash, Conventional, FHA, VA, Negotiable
Financing Cash,Conventional,FHA,VA,Negotiable
Special Listing Condition Standard
Read Less
Want to know what your home might be worth? Contact us for a FREE valuation!

Our team is ready to help you sell your home for the highest possible price ASAP

Bought with Miguel A Correa • KW United





