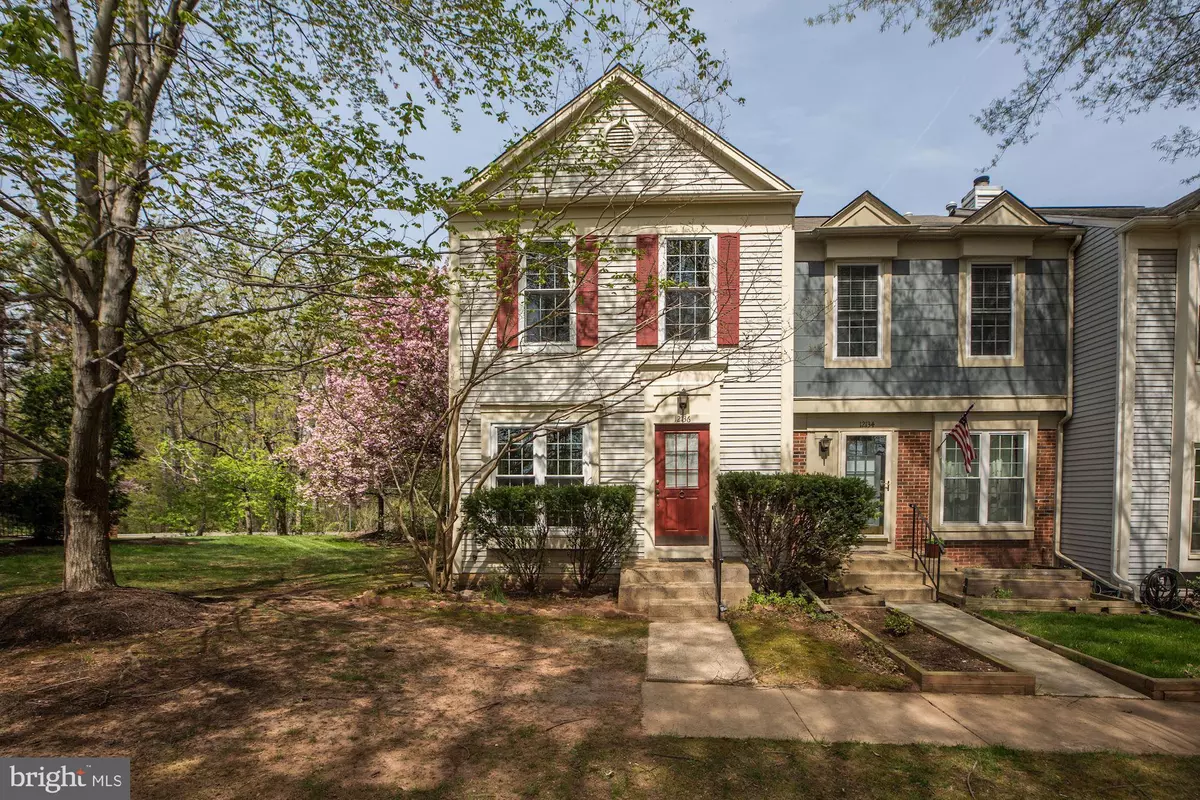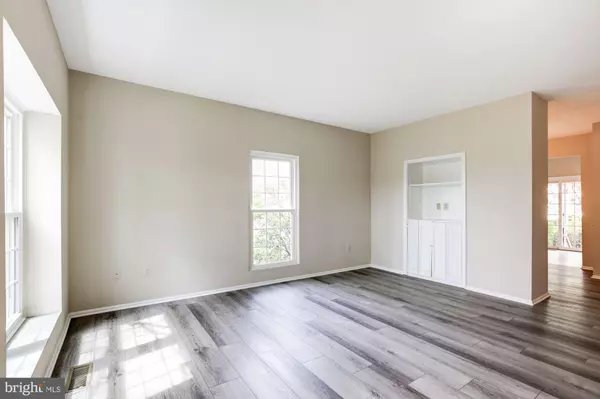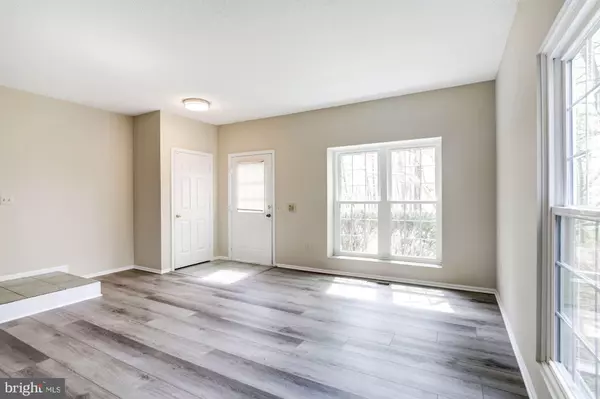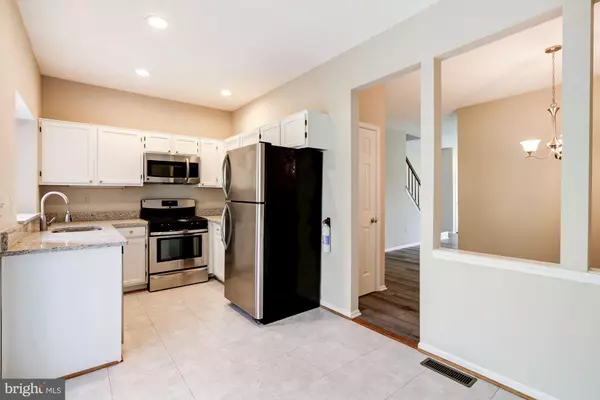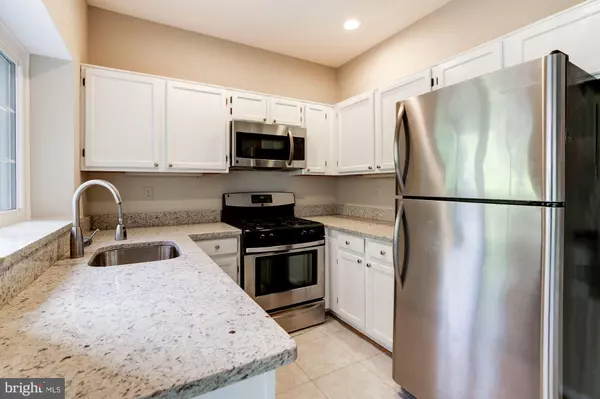$435,000
$435,000
For more information regarding the value of a property, please contact us for a free consultation.
12136 WEDGEWAY PL Fairfax, VA 22033
2 Beds
4 Baths
1,750 SqFt
Key Details
Sold Price $435,000
Property Type Townhouse
Sub Type End of Row/Townhouse
Listing Status Sold
Purchase Type For Sale
Square Footage 1,750 sqft
Price per Sqft $248
Subdivision Penderbrook
MLS Listing ID VAFX1050522
Sold Date 08/02/19
Style Colonial
Bedrooms 2
Full Baths 3
Half Baths 1
HOA Fees $154/ann
HOA Y/N Y
Abv Grd Liv Area 1,302
Originating Board BRIGHT
Year Built 1988
Annual Tax Amount $4,436
Tax Year 2019
Lot Size 1,995 Sqft
Acres 0.05
Property Description
Expansive end townhome with abundant updates. New flooring on the main level. Kitchen with stainless steel appliances and granite counters. Sunroom leads to fenced back patio. Two en suite bedrooms on the upper level. Finished lower level with fireplace. Close to Wegmans, Whole Foods, Penderbrook Golf Course and more.
Location
State VA
County Fairfax
Zoning 308
Rooms
Basement Full, Fully Finished, Interior Access
Interior
Interior Features Built-Ins, Dining Area, Kitchen - Table Space, Primary Bath(s), Window Treatments
Hot Water Natural Gas
Heating Forced Air
Cooling Central A/C
Fireplaces Number 1
Fireplaces Type Mantel(s), Fireplace - Glass Doors
Equipment Built-In Microwave, Built-In Range, Dishwasher, Disposal, Dryer, Oven/Range - Gas, Refrigerator, Washer
Fireplace Y
Appliance Built-In Microwave, Built-In Range, Dishwasher, Disposal, Dryer, Oven/Range - Gas, Refrigerator, Washer
Heat Source Natural Gas
Laundry Has Laundry
Exterior
Parking On Site 1
Amenities Available Pool - Outdoor, Basketball Courts, Common Grounds, Tot Lots/Playground, Community Center, Fitness Center, Golf Course Membership Available
Water Access N
Accessibility None
Garage N
Building
Story 3+
Sewer Public Sewer
Water Public
Architectural Style Colonial
Level or Stories 3+
Additional Building Above Grade, Below Grade
New Construction N
Schools
Elementary Schools Waples Mill
Middle Schools Franklin
High Schools Oakton
School District Fairfax County Public Schools
Others
HOA Fee Include Management
Senior Community No
Tax ID 0461 23 0001
Ownership Fee Simple
SqFt Source Assessor
Horse Property N
Special Listing Condition Standard
Read Less
Want to know what your home might be worth? Contact us for a FREE valuation!

Our team is ready to help you sell your home for the highest possible price ASAP

Bought with Dilyara Daminova • Samson Properties

