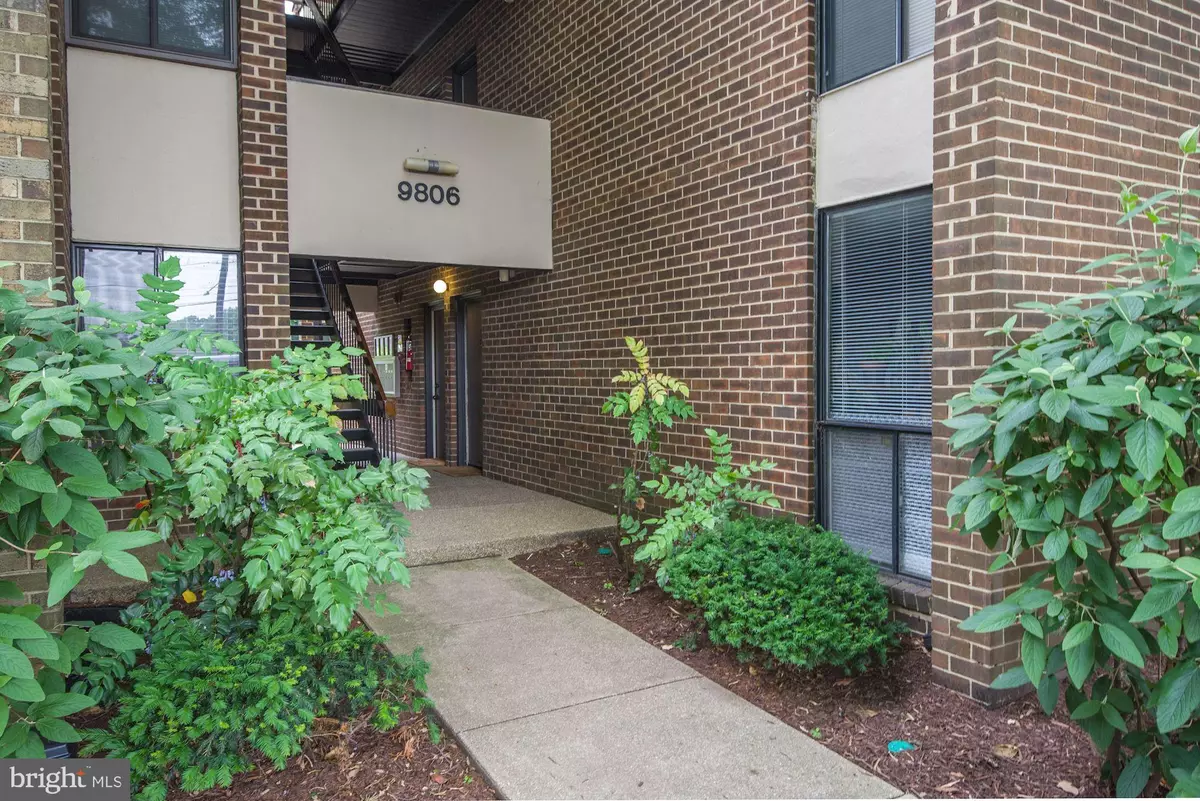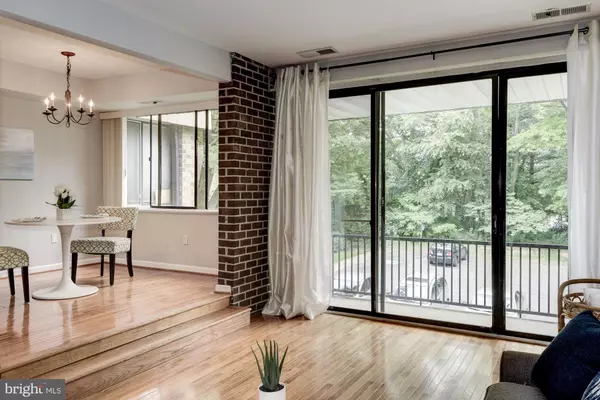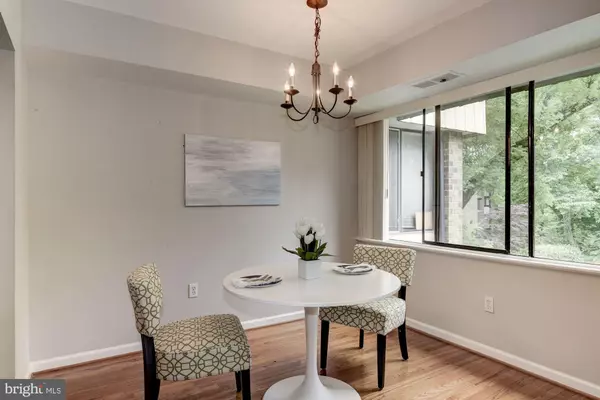$230,000
$239,000
3.8%For more information regarding the value of a property, please contact us for a free consultation.
9806 GEORGIA AVE #22-301 Silver Spring, MD 20902
2 Beds
2 Baths
1,047 SqFt
Key Details
Sold Price $230,000
Property Type Condo
Sub Type Condo/Co-op
Listing Status Sold
Purchase Type For Sale
Square Footage 1,047 sqft
Price per Sqft $219
Subdivision Americana Finmark
MLS Listing ID MDMC661918
Sold Date 08/02/19
Style Traditional
Bedrooms 2
Full Baths 1
Half Baths 1
Condo Fees $593/mo
HOA Y/N Y
Abv Grd Liv Area 1,047
Originating Board BRIGHT
Year Built 1969
Annual Tax Amount $2,429
Tax Year 2019
Property Description
Price Reduced! $1500 credit at settlement for Buyer to purchase washer and dryer. Crisp and clean third floor unit in the super convenient Americana Finmark Community, a stone's throw to the Forest Glen Metro and only minutes to downtown Silver Spring. Spacious floor plan includes entry foyer, sunny living and dining rooms and renovated kitchen with gas cooking, built-in microwave, generous cabinetry and granite counters. Rich wood floors give the unit a fresh look. Two bedrooms each include large closets. Both baths are updated. The master bath has a tub and shower with glass doors, updated vanity with granite counters and a modern framed mirror and lighting. The half bath is updated as well. The low monthly condo fee includes all utilities (wow!) and access to community amenities: swimming pool, tennis courts, basketball courts, dog park and picnic areas. Pet friendly community! Move in this month!
Location
State MD
County Montgomery
Zoning R20
Rooms
Other Rooms Living Room, Dining Room, Primary Bedroom, Bedroom 2, Kitchen, Foyer, Bathroom 2, Primary Bathroom
Main Level Bedrooms 2
Interior
Interior Features Built-Ins, Dining Area, Floor Plan - Traditional, Formal/Separate Dining Room, Kitchen - Galley, Primary Bath(s), Upgraded Countertops, Walk-in Closet(s), Wood Floors
Hot Water Natural Gas
Heating Forced Air
Cooling Central A/C
Flooring Hardwood, Carpet, Ceramic Tile
Equipment Refrigerator, Stove, Oven/Range - Gas, Dishwasher, Disposal, Water Heater
Fireplace N
Appliance Refrigerator, Stove, Oven/Range - Gas, Dishwasher, Disposal, Water Heater
Heat Source Natural Gas
Laundry Common
Exterior
Amenities Available Common Grounds, Laundry Facilities, Picnic Area, Pool - Outdoor, Tennis Courts, Basketball Courts, Gated Community
Water Access N
Accessibility Other
Garage N
Building
Story 3+
Unit Features Garden 1 - 4 Floors
Sewer Public Sewer
Water Public
Architectural Style Traditional
Level or Stories 3+
Additional Building Above Grade, Below Grade
New Construction N
Schools
School District Montgomery County Public Schools
Others
Pets Allowed Y
HOA Fee Include Electricity,Gas,Water,Trash,Laundry,Pool(s),Ext Bldg Maint,Common Area Maintenance,Air Conditioning
Senior Community No
Tax ID 161301664127
Ownership Condominium
Security Features Security Gate,Smoke Detector
Horse Property N
Special Listing Condition Standard
Pets Allowed Size/Weight Restriction, Number Limit, Dogs OK, Cats OK
Read Less
Want to know what your home might be worth? Contact us for a FREE valuation!

Our team is ready to help you sell your home for the highest possible price ASAP

Bought with Lise Courtney M Howe • Keller Williams Capital Properties





