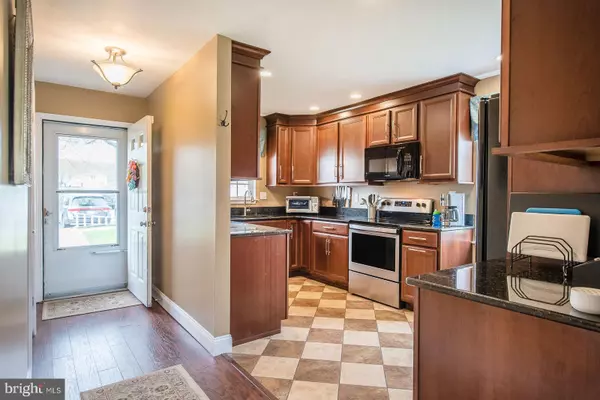$220,000
$219,900
For more information regarding the value of a property, please contact us for a free consultation.
258 CARLYN CT Downingtown, PA 19335
3 Beds
3 Baths
1,599 SqFt
Key Details
Sold Price $220,000
Property Type Townhouse
Sub Type Interior Row/Townhouse
Listing Status Sold
Purchase Type For Sale
Square Footage 1,599 sqft
Price per Sqft $137
Subdivision Beaver Run Knoll
MLS Listing ID PACT476336
Sold Date 07/30/19
Style Traditional
Bedrooms 3
Full Baths 2
Half Baths 1
HOA Fees $77/mo
HOA Y/N Y
Abv Grd Liv Area 1,599
Originating Board BRIGHT
Year Built 1986
Annual Tax Amount $3,993
Tax Year 2018
Lot Size 2,500 Sqft
Acres 0.06
Lot Dimensions 0.00 x 0.00
Property Description
Simply the Biggest, the Brightest, and the Best home in Beaver Run Knoll! There are almost 1600 sq ft of open floor plan living space above grade and an additional full finished walkout lower level. That's Big! End unit windows provide an extra feeling of open spaciousness and light. That's Bright! This fully renovated home includes a gourmet kitchen with granite counter tops new stainless d/w and range in 2018, upgraded tile and vanities in bathrooms, upgraded flooring, and the ability to move right in and get on with life. Now that's the Best! But wait! There's more! Let's talk Energy Efficient. Behind the scenes you have extra insulation in the eaves and an R-49 in the attic, The lighting is LED, and there is a newer hot water heater. A Nest thermostat is included, too. And if that's not enough, let's talk Economical. See the low monthly Association fee (which includes the pool) and reasonable taxes. Come see it and you'll soon be calling it Home!
Location
State PA
County Chester
Area Caln Twp (10339)
Zoning R3
Rooms
Basement Full
Interior
Interior Features Built-Ins, Combination Dining/Living, Floor Plan - Open, Kitchen - Gourmet, Primary Bath(s), Upgraded Countertops, Wood Floors, Carpet
Heating Heat Pump(s)
Cooling Central A/C
Fireplace N
Heat Source Electric
Exterior
Garage Spaces 2.0
Water Access N
View Garden/Lawn, Trees/Woods
Accessibility None
Total Parking Spaces 2
Garage N
Building
Story 3+
Sewer Public Sewer
Water Public
Architectural Style Traditional
Level or Stories 3+
Additional Building Above Grade, Below Grade
New Construction N
Schools
School District Coatesville Area
Others
HOA Fee Include Common Area Maintenance,Lawn Maintenance,Snow Removal,Pool(s)
Senior Community No
Tax ID 39-05A-0210
Ownership Fee Simple
SqFt Source Assessor
Acceptable Financing Conventional
Listing Terms Conventional
Financing Conventional
Special Listing Condition Standard
Read Less
Want to know what your home might be worth? Contact us for a FREE valuation!

Our team is ready to help you sell your home for the highest possible price ASAP

Bought with Sean Cassel • EXP Realty, LLC





