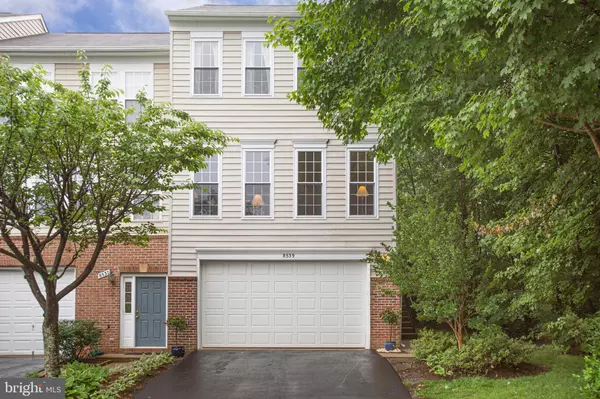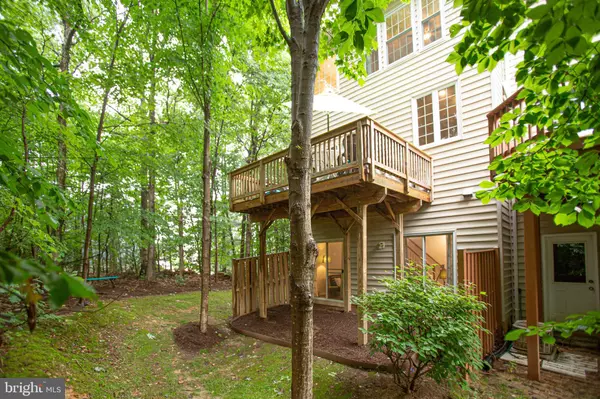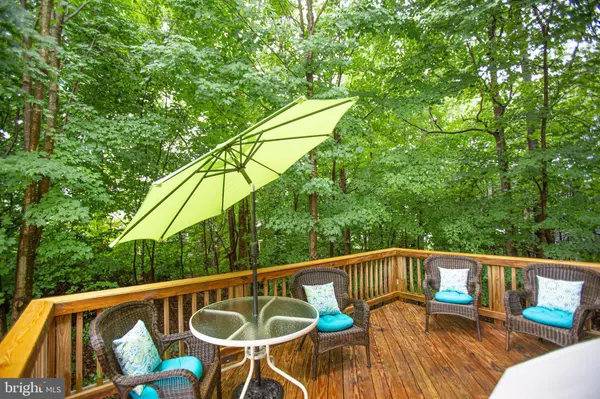$500,000
$495,000
1.0%For more information regarding the value of a property, please contact us for a free consultation.
8539 BERTSKY LN Lorton, VA 22079
3 Beds
4 Baths
2,150 SqFt
Key Details
Sold Price $500,000
Property Type Townhouse
Sub Type End of Row/Townhouse
Listing Status Sold
Purchase Type For Sale
Square Footage 2,150 sqft
Price per Sqft $232
Subdivision The Forest At Southrun
MLS Listing ID VAFX1065216
Sold Date 08/01/19
Style Colonial
Bedrooms 3
Full Baths 2
Half Baths 2
HOA Fees $84/mo
HOA Y/N Y
Abv Grd Liv Area 1,600
Originating Board BRIGHT
Year Built 2000
Annual Tax Amount $5,264
Tax Year 2019
Lot Size 2,250 Sqft
Acres 0.05
Property Description
Beautiful end-unit townhome coming soon in Lorton. Owners bought from the builder and have taken great care of it. Extra-large two car garage and large driveway face a street that has abundant visitor parking. Side-entry front door and back of home face the woods, giving your new home a single-family home feeling and lots of privacy. Enter through your front door and take only a few steps up to the hardwood-floored main living area, or a few steps down to the fully finished basement/garage. The combination living/dining room features floor to ceiling windows on two sides (it's an end unit, remember?) with lots of natural light and space. Your kitchen has granite countertops, large cabinets, undermount sink, newer stainless steel appliances, gas range with double-oven, pantry, and a large window above the sink overlooking woods. The breakfast nook has a fireplace, more windows, an eat-on counter, and French doors to your woods-facing private deck. A powder room completes this level. Your walk up to the bedroom level is broken up by a landing with an over-sized light-filled window and more views of the woods. Your washer and dryer is up here -- no need to take the laundry down to the basement! Two bedrooms with over-sized closets (one with windows on two sides) and a hall bath take up the front of the home. Your master suite spans the back of the house, with large windows in the bedroom and above the soaking tub, again overlooking the privacy of the woods. The suite also features a tray ceiling, a walk-in closet, double sink and separate shower. In the basement is a generously-sized family room with two sets of sliding glass doors looking out to the woods that allow light to permeate the space, along with the garage entry and another powder room. New carpet on upper level, new flooring in basement, freshly painted throughout. All bathrooms updated prior to listing, kitchen recently upgraded, windows replaced in 2011, kitchen appliances in 2016, brand new HVAC inside and out. Abundant light, numerous windows on three sides, privacy, updates, convenience of a townhome, quick access to I-95 and the nearby amenities of Lorton...make this your new home before someone else does! ** Deadline for offers is Tuesday, Jule 18 at 6PM **
Location
State VA
County Fairfax
Zoning 303
Rooms
Other Rooms Living Room, Dining Room, Kitchen, Family Room, Breakfast Room
Basement Full, Daylight, Partial, Garage Access, Fully Finished, Walkout Level
Interior
Interior Features Attic, Breakfast Area, Ceiling Fan(s), Combination Dining/Living, Pantry, Walk-in Closet(s), Wood Floors
Hot Water Natural Gas
Heating Forced Air
Cooling Central A/C
Fireplaces Number 1
Fireplaces Type Gas/Propane, Mantel(s)
Equipment Built-In Microwave, Dishwasher, Disposal, Dryer, Oven - Double, Oven/Range - Gas, Refrigerator, Stove, Washer
Fireplace Y
Window Features Double Pane
Appliance Built-In Microwave, Dishwasher, Disposal, Dryer, Oven - Double, Oven/Range - Gas, Refrigerator, Stove, Washer
Heat Source Natural Gas
Laundry Upper Floor
Exterior
Exterior Feature Deck(s)
Parking Features Garage - Front Entry, Garage Door Opener, Inside Access
Garage Spaces 4.0
Water Access N
Accessibility None
Porch Deck(s)
Attached Garage 2
Total Parking Spaces 4
Garage Y
Building
Story 3+
Sewer Public Sewer
Water Public
Architectural Style Colonial
Level or Stories 3+
Additional Building Above Grade, Below Grade
New Construction N
Schools
School District Fairfax County Public Schools
Others
Senior Community No
Tax ID 0983 16 0161
Ownership Fee Simple
SqFt Source Estimated
Special Listing Condition Standard
Read Less
Want to know what your home might be worth? Contact us for a FREE valuation!

Our team is ready to help you sell your home for the highest possible price ASAP

Bought with Valerie G Hardee • Long & Foster Real Estate, Inc.





