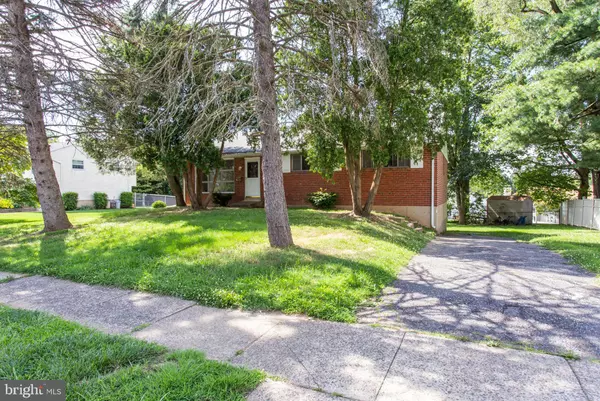$225,000
$255,000
11.8%For more information regarding the value of a property, please contact us for a free consultation.
2580 WEIR RD Aston, PA 19014
3 Beds
2 Baths
1,334 SqFt
Key Details
Sold Price $225,000
Property Type Single Family Home
Sub Type Detached
Listing Status Sold
Purchase Type For Sale
Square Footage 1,334 sqft
Price per Sqft $168
Subdivision None Available
MLS Listing ID PADE495062
Sold Date 08/06/19
Style Ranch/Rambler
Bedrooms 3
Full Baths 1
Half Baths 1
HOA Y/N N
Abv Grd Liv Area 1,334
Originating Board BRIGHT
Year Built 1963
Annual Tax Amount $4,586
Tax Year 2018
Lot Dimensions 79.00 x 157.00
Property Description
Move-in ready ranch home in Aston Township! The first floor is freshly painted throughout and features a large living room/dining room combo, an eat-in kitchen with separate cook-top and wall oven, a master bedroom with private half bathroom, two additional bedrooms, and a full hall bathroom. The walk-out basement has loads of possibilities for its new owners and there is a large backyard with plenty of space for you to enjoy or add-on to this charming home. Updates include an updated 200amp electric service and HVAC system installed in 2014. Located in Penn Delco School District and convenient to just about everything, this home is a must-see! Make your appointment today!
Location
State PA
County Delaware
Area Aston Twp (10402)
Zoning RESIDENTIAL
Rooms
Other Rooms Living Room, Dining Room, Kitchen
Basement Full, Walkout Level
Main Level Bedrooms 3
Interior
Interior Features Attic, Ceiling Fan(s), Combination Dining/Living, Kitchen - Eat-In, Primary Bath(s), Wood Floors
Cooling Central A/C
Flooring Hardwood
Equipment Built-In Range, Built-In Microwave, Cooktop, Refrigerator
Fireplace N
Appliance Built-In Range, Built-In Microwave, Cooktop, Refrigerator
Heat Source Natural Gas
Exterior
Garage Spaces 3.0
Utilities Available Cable TV
Water Access N
Roof Type Shingle,Pitched
Accessibility None
Total Parking Spaces 3
Garage N
Building
Story 1
Sewer Public Sewer
Water Public
Architectural Style Ranch/Rambler
Level or Stories 1
Additional Building Above Grade, Below Grade
Structure Type Dry Wall
New Construction N
Schools
Middle Schools Northley
High Schools Sun Valley
School District Penn-Delco
Others
Senior Community No
Tax ID 02-00-02720-13
Ownership Fee Simple
SqFt Source Assessor
Special Listing Condition Standard
Read Less
Want to know what your home might be worth? Contact us for a FREE valuation!

Our team is ready to help you sell your home for the highest possible price ASAP

Bought with Kimberly Seaman • Keller Williams Real Estate - West Chester





