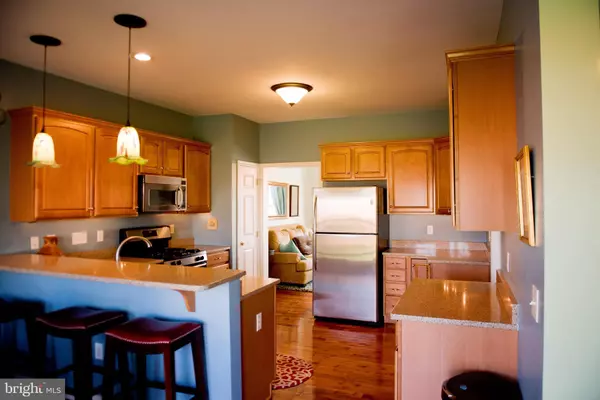$368,000
$374,900
1.8%For more information regarding the value of a property, please contact us for a free consultation.
3909 WARLEIGH WAY Mechanicsburg, PA 17050
5 Beds
3 Baths
2,532 SqFt
Key Details
Sold Price $368,000
Property Type Single Family Home
Sub Type Detached
Listing Status Sold
Purchase Type For Sale
Square Footage 2,532 sqft
Price per Sqft $145
Subdivision Silver Brook
MLS Listing ID PACB111566
Sold Date 08/09/19
Style Traditional
Bedrooms 5
Full Baths 3
HOA Y/N N
Abv Grd Liv Area 2,532
Originating Board BRIGHT
Year Built 2006
Annual Tax Amount $4,356
Tax Year 2018
Lot Size 0.340 Acres
Acres 0.34
Property Description
Welcome to Silver Brook! Located in the heart of CV School District, 3909 Warleigh Way is a 5 BR, 3 bath house w/ an open floor plan. The 1st flr offers cathedral ceilings, a modern kitchen w granite counters & SS appliances & breakfast bar, LR w/ gas FP, a full bath and a BR. Enjoy meals on the deck a/o patio under the shade of the gazebo. The 2nd flr features a spacious MBR w/ WIC, whirlpool tub, dual sinks, and oversized shower. 3 other BRS, a full bath, and laundry room complete the 2nd flr. The fenced yard is great for pets and children. House has efficient gas heat, CAC, a full bsmnt, 2 car garage, and much more. Do you play golf, or appreciate an easy place to socialize? Armitage is a hop & a skip away. Hampden Twp location means reasonable RE taxes too. Call today! Seller is offering an $1800.00 painting allowance.
Location
State PA
County Cumberland
Area Hampden Twp (14410)
Zoning RESIDENTIAL
Direction South
Rooms
Other Rooms Living Room, Dining Room, Primary Bedroom, Bedroom 2, Bedroom 3, Bedroom 4, Bedroom 5, Kitchen, Primary Bathroom, Full Bath
Basement Full, Interior Access, Poured Concrete
Main Level Bedrooms 1
Interior
Interior Features Breakfast Area, Ceiling Fan(s), Chair Railings, Crown Moldings, Entry Level Bedroom, Formal/Separate Dining Room, Primary Bath(s), WhirlPool/HotTub
Hot Water Natural Gas
Heating Forced Air
Cooling Central A/C, Zoned
Flooring Carpet, Ceramic Tile, Wood
Fireplaces Type Gas/Propane
Equipment Built-In Microwave, Dishwasher, Disposal, Dryer, Humidifier, Microwave, Refrigerator, Washer, Water Heater
Fireplace Y
Window Features Double Pane
Appliance Built-In Microwave, Dishwasher, Disposal, Dryer, Humidifier, Microwave, Refrigerator, Washer, Water Heater
Heat Source Natural Gas
Laundry Upper Floor
Exterior
Exterior Feature Deck(s)
Parking Features Garage Door Opener
Garage Spaces 2.0
Fence Board, Privacy
Water Access N
Roof Type Asphalt
Accessibility 2+ Access Exits
Porch Deck(s)
Road Frontage Boro/Township
Attached Garage 2
Total Parking Spaces 2
Garage Y
Building
Story 2
Foundation Concrete Perimeter
Sewer Public Sewer
Water Public
Architectural Style Traditional
Level or Stories 2
Additional Building Above Grade, Below Grade
Structure Type 9'+ Ceilings,Cathedral Ceilings,Tray Ceilings
New Construction N
Schools
School District Cumberland Valley
Others
Senior Community No
Tax ID 10-18-1314-192
Ownership Fee Simple
SqFt Source Assessor
Acceptable Financing Cash, Conventional
Listing Terms Cash, Conventional
Financing Cash,Conventional
Special Listing Condition Standard
Read Less
Want to know what your home might be worth? Contact us for a FREE valuation!

Our team is ready to help you sell your home for the highest possible price ASAP

Bought with Patt Boyer • Berkshire Hathaway HSHR





