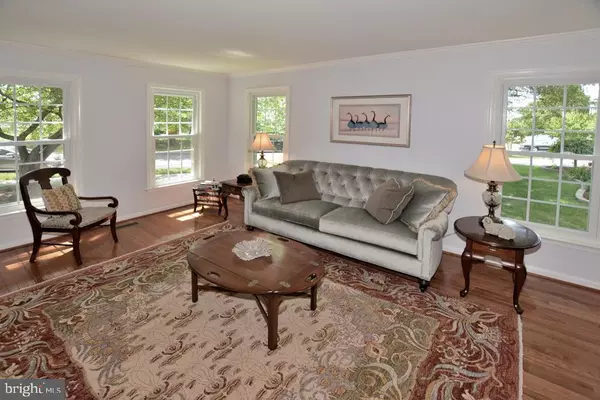$695,000
$714,900
2.8%For more information regarding the value of a property, please contact us for a free consultation.
2626 MEADOW HALL DR Oak Hill, VA 20171
4 Beds
3 Baths
2,576 SqFt
Key Details
Sold Price $695,000
Property Type Single Family Home
Sub Type Detached
Listing Status Sold
Purchase Type For Sale
Square Footage 2,576 sqft
Price per Sqft $269
Subdivision Meadow Hall
MLS Listing ID VAFX1068074
Sold Date 08/14/19
Style Traditional
Bedrooms 4
Full Baths 2
Half Baths 1
HOA Fees $52/qua
HOA Y/N Y
Abv Grd Liv Area 2,576
Originating Board BRIGHT
Year Built 1991
Annual Tax Amount $7,653
Tax Year 2019
Lot Size 8,612 Sqft
Acres 0.2
Property Description
ThiAwesome Gorgeous home that is a 'WORRY FREE" MOVE IN READY Home is what you have been waiting for - your search is over. Extremely well cared for by Original Owners with all the updates and upgrades you would want: New Asphalt Driveway, Brick walkway/brick stoop, Custom Wood Glass Framed Front Door with Side lights, Roof Replaced, Prism Windows with tilt outs entire home, HVAC & Hot Water heater replaced, TREX Deck with Custom Iron Railing, Patio, Beautifully landscaped back yard with fence,Garage Door Lift Master Openers & Doors replaced,Hardwood Floors entire main level,Stunning Total Renovated Kitchen, with granite counters, large Kitchen Island, Custom Glass Doors on cabinets, pullout drawers, soft close doors, drawers,cabinet for trash bins, custom back splash, pantry. Gas fireplace in family room with brick hearth & mantel, All Hardware on doors have been replaced - knobs & hinges, Hardwood Stairs with Custom Wood & Iron Railing, Master Bath has been remodeled with new flooring, cabinets, granite & seamless shower (tub original). Entire home has been completely repainted. Truly is a real gem to find. Open Sunday 6/9/19 - 1-4
Location
State VA
County Fairfax
Zoning 131
Rooms
Other Rooms Living Room, Dining Room, Primary Bedroom, Bedroom 2, Bedroom 3, Bedroom 4, Kitchen, Family Room, Basement, Laundry, Bathroom 1, Primary Bathroom
Basement Full, Rough Bath Plumb, Unfinished, Rear Entrance
Interior
Interior Features Ceiling Fan(s), Chair Railings, Crown Moldings, Dining Area, Family Room Off Kitchen, Floor Plan - Open, Floor Plan - Traditional, Kitchen - Eat-In, Kitchen - Island, Kitchen - Table Space, Upgraded Countertops, Walk-in Closet(s), Window Treatments, Wood Floors
Heating Forced Air
Cooling Central A/C, Ceiling Fan(s)
Flooring Carpet, Hardwood
Fireplaces Number 1
Fireplaces Type Gas/Propane, Mantel(s)
Equipment Built-In Microwave, Dishwasher, Disposal, Exhaust Fan, Icemaker, Microwave, Oven - Self Cleaning, Refrigerator, Range Hood, Stove, Water Heater, Oven/Range - Electric, Dryer, Dryer - Front Loading, Washer, Washer - Front Loading
Fireplace Y
Window Features Energy Efficient,Bay/Bow,Replacement
Appliance Built-In Microwave, Dishwasher, Disposal, Exhaust Fan, Icemaker, Microwave, Oven - Self Cleaning, Refrigerator, Range Hood, Stove, Water Heater, Oven/Range - Electric, Dryer, Dryer - Front Loading, Washer, Washer - Front Loading
Heat Source Natural Gas
Laundry Main Floor
Exterior
Exterior Feature Deck(s), Patio(s)
Parking Features Garage - Front Entry, Garage Door Opener
Garage Spaces 2.0
Fence Picket, Rear
Water Access N
Accessibility None
Porch Deck(s), Patio(s)
Attached Garage 2
Total Parking Spaces 2
Garage Y
Building
Lot Description Front Yard, Landscaping, Partly Wooded, Rear Yard
Story 3+
Sewer Public Sewer
Water Public
Architectural Style Traditional
Level or Stories 3+
Additional Building Above Grade, Below Grade
New Construction N
Schools
Elementary Schools Floris
Middle Schools Carson
High Schools South Lakes
School District Fairfax County Public Schools
Others
HOA Fee Include Trash,Common Area Maintenance
Senior Community No
Tax ID 0251 12 0086
Ownership Fee Simple
SqFt Source Estimated
Acceptable Financing Cash, Conventional, FHA, VA
Listing Terms Cash, Conventional, FHA, VA
Financing Cash,Conventional,FHA,VA
Special Listing Condition Standard
Read Less
Want to know what your home might be worth? Contact us for a FREE valuation!

Our team is ready to help you sell your home for the highest possible price ASAP

Bought with Angela R Mitchell • Long & Foster Real Estate, Inc.





