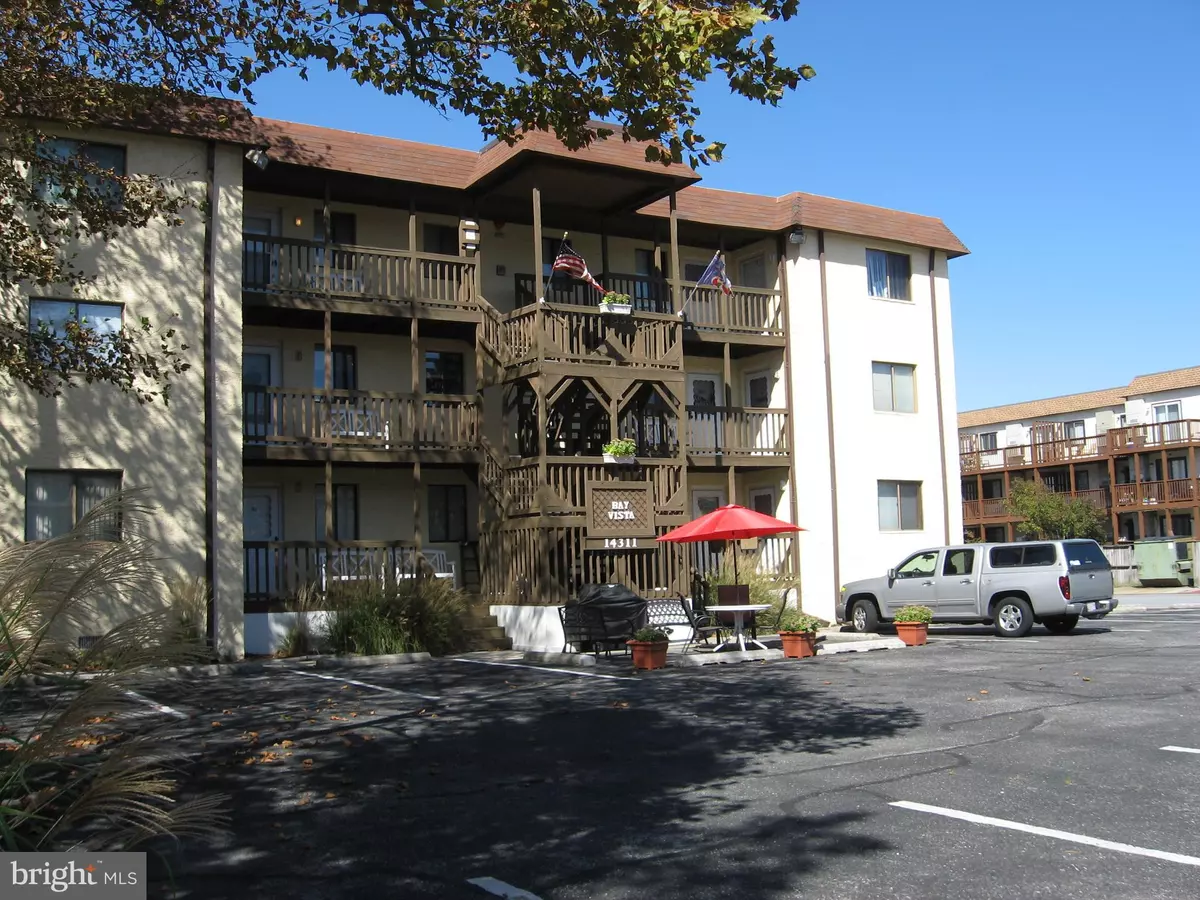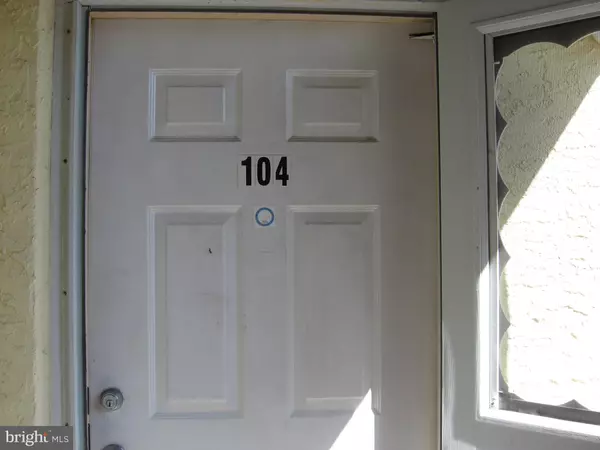$148,000
$149,500
1.0%For more information regarding the value of a property, please contact us for a free consultation.
14311 TUNNEL AVE #104 Ocean City, MD 21842
2 Beds
2 Baths
793 SqFt
Key Details
Sold Price $148,000
Property Type Condo
Sub Type Condo/Co-op
Listing Status Sold
Purchase Type For Sale
Square Footage 793 sqft
Price per Sqft $186
Subdivision Caine Woods
MLS Listing ID MDWO104920
Sold Date 08/15/19
Style Coastal
Bedrooms 2
Full Baths 2
Condo Fees $170/mo
HOA Y/N N
Abv Grd Liv Area 793
Originating Board BRIGHT
Year Built 1985
Annual Tax Amount $1,838
Tax Year 2019
Lot Dimensions 0.00 x 0.00
Property Description
2 Bedroom, 2 bath FIRST FLOOR, CORNER UNIT, fully furnished condo with rear deck, central heat & air and located on a corner lot in desirable Caine Woods. ** Bay Vista Condo dues provide for use of the pool in the Lost Colony development next door.** All information provided is believed correct. However, agents and/or buyers should verify and confirm all items to their satisfaction prior to contract submission.
Location
State MD
County Worcester
Area Bayside Interior (83)
Zoning R-2
Rooms
Other Rooms Bathroom 1
Main Level Bedrooms 2
Interior
Interior Features Window Treatments, Ceiling Fan(s)
Hot Water Electric
Heating Heat Pump(s), Central
Cooling Heat Pump(s), Central A/C
Equipment Dishwasher, Refrigerator, Washer/Dryer Stacked, Oven/Range - Electric, Disposal
Furnishings Yes
Fireplace N
Appliance Dishwasher, Refrigerator, Washer/Dryer Stacked, Oven/Range - Electric, Disposal
Heat Source Electric
Exterior
Exterior Feature Deck(s)
Parking On Site 2
Water Access N
Accessibility None
Porch Deck(s)
Garage N
Building
Lot Description Corner
Story 1
Sewer Public Sewer
Water Public
Architectural Style Coastal
Level or Stories 1
Additional Building Above Grade, Below Grade
New Construction N
Schools
Elementary Schools Ocean City
Middle Schools Stephen Decatur
High Schools Stephen Decatur
School District Worcester County Public Schools
Others
HOA Fee Include Common Area Maintenance,Insurance,Reserve Funds,Pool(s)
Senior Community No
Tax ID 10-291046
Ownership Fee Simple
SqFt Source Assessor
Acceptable Financing Cash, Conventional
Listing Terms Cash, Conventional
Financing Cash,Conventional
Special Listing Condition Standard
Read Less
Want to know what your home might be worth? Contact us for a FREE valuation!

Our team is ready to help you sell your home for the highest possible price ASAP

Bought with Katie Quinn • Berkshire Hathaway HomeServices PenFed Realty-WOC





