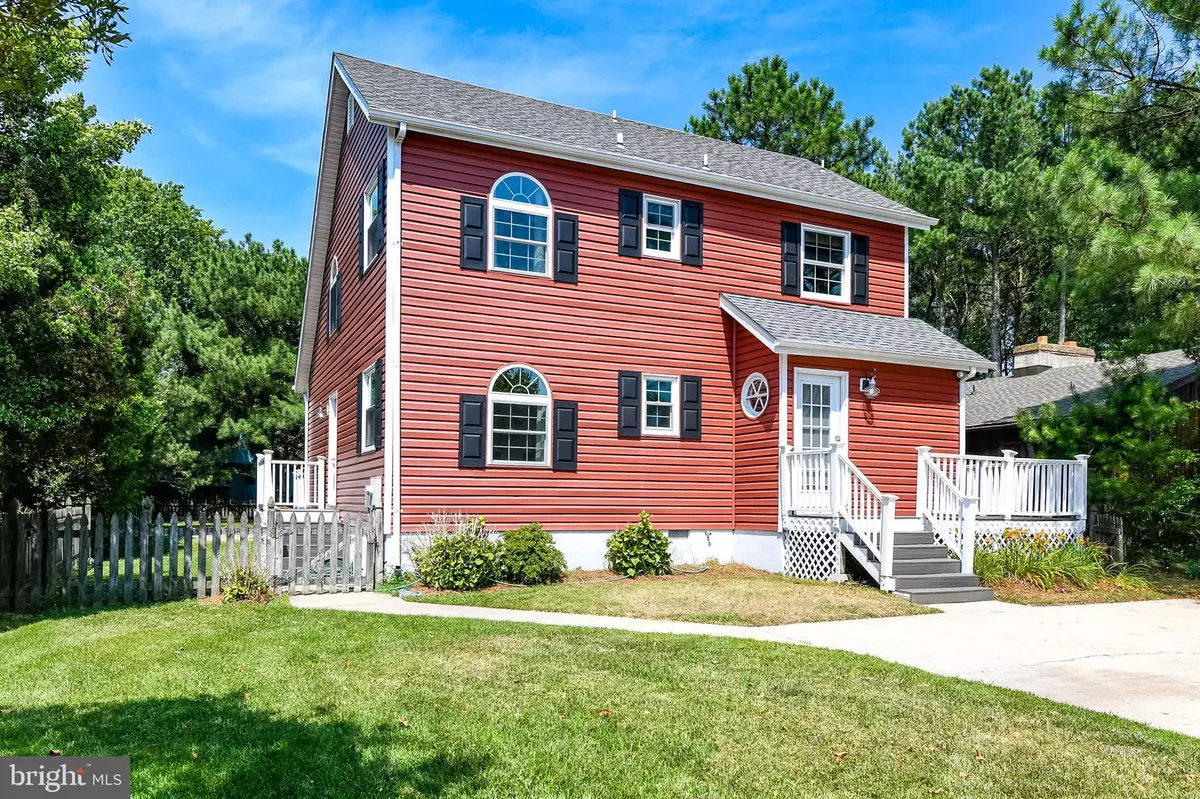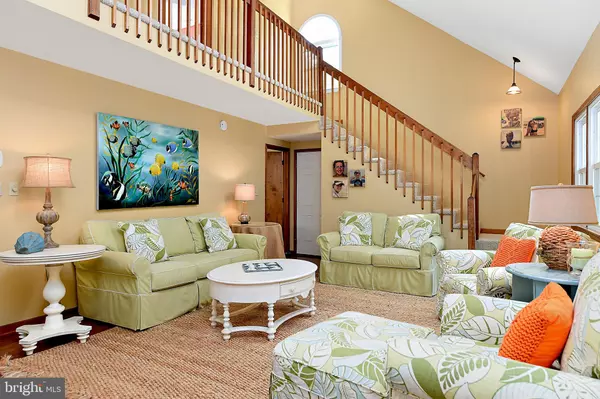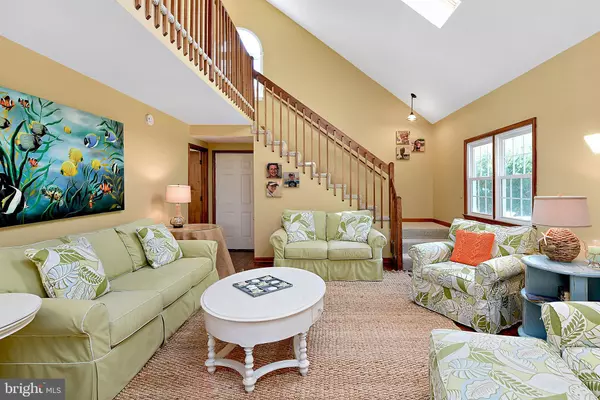$335,000
$349,000
4.0%For more information regarding the value of a property, please contact us for a free consultation.
704 142ND ST Ocean City, MD 21842
3 Beds
2 Baths
1,398 SqFt
Key Details
Sold Price $335,000
Property Type Single Family Home
Sub Type Detached
Listing Status Sold
Purchase Type For Sale
Square Footage 1,398 sqft
Price per Sqft $239
Subdivision Caine Woods
MLS Listing ID MDWO107420
Sold Date 08/16/19
Style Contemporary
Bedrooms 3
Full Baths 2
HOA Y/N N
Abv Grd Liv Area 1,398
Originating Board BRIGHT
Year Built 1987
Annual Tax Amount $3,441
Tax Year 2019
Lot Size 8,410 Sqft
Acres 0.19
Lot Dimensions 0.00 x 0.00
Property Description
Character and charm awaits you in this cozy 3 bedroom 2 bath home. Open floor plan boasts vaulted ceiling and skylights. Updated kitchen features granite counter tops and stainless appliances. Dining area is highlighted by a bay window and adjoins the screened porch. Upstairs loft overlooks the living area and leads to two bedrooms with Jack & Jill bath. The house is appointed with new siding and windows and offers spacious, fenced yard with 30x30 patio and deck. Other great features include laminate flooring throughout the 1st floor, 1st floor master bedroom and updated baths. Call for your personal tour.
Location
State MD
County Worcester
Area Bayside Interior (83)
Zoning R-1
Rooms
Main Level Bedrooms 2
Interior
Interior Features Carpet, Ceiling Fan(s), Floor Plan - Open, Skylight(s)
Heating Heat Pump(s)
Cooling Central A/C
Flooring Carpet
Equipment Dishwasher, Oven/Range - Electric, Refrigerator, Icemaker, Range Hood
Fireplace N
Appliance Dishwasher, Oven/Range - Electric, Refrigerator, Icemaker, Range Hood
Heat Source Electric
Exterior
Water Access N
Accessibility None
Garage N
Building
Story 2
Foundation Crawl Space
Sewer Public Sewer
Water Public
Architectural Style Contemporary
Level or Stories 2
Additional Building Above Grade, Below Grade
Structure Type Vaulted Ceilings
New Construction N
Schools
Elementary Schools Ocean City
Middle Schools Stephen Decatur
High Schools Stephen Decatur
School District Worcester County Public Schools
Others
Senior Community No
Tax ID 10-177782
Ownership Fee Simple
SqFt Source Assessor
Acceptable Financing Conventional, FHA
Horse Property N
Listing Terms Conventional, FHA
Financing Conventional,FHA
Special Listing Condition Standard
Read Less
Want to know what your home might be worth? Contact us for a FREE valuation!

Our team is ready to help you sell your home for the highest possible price ASAP

Bought with Joseph Wilson • Coastal Life Realty Group LLC




