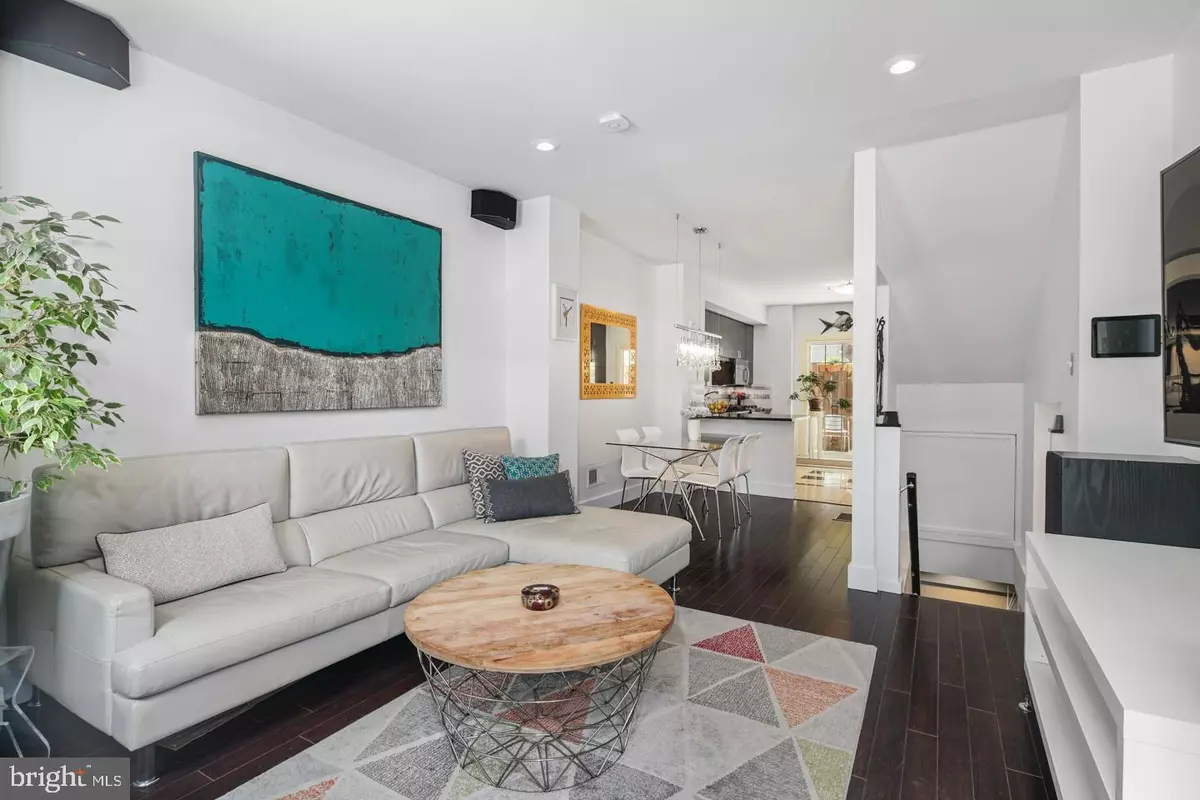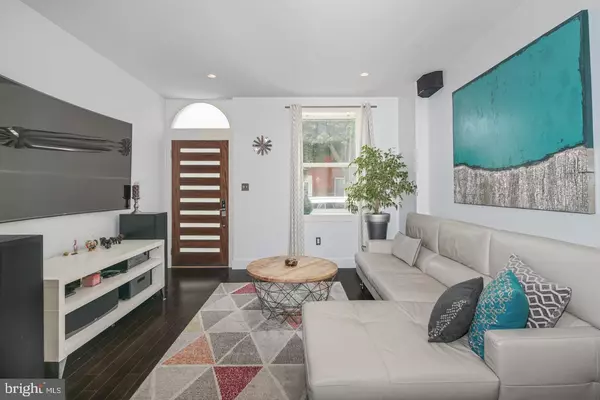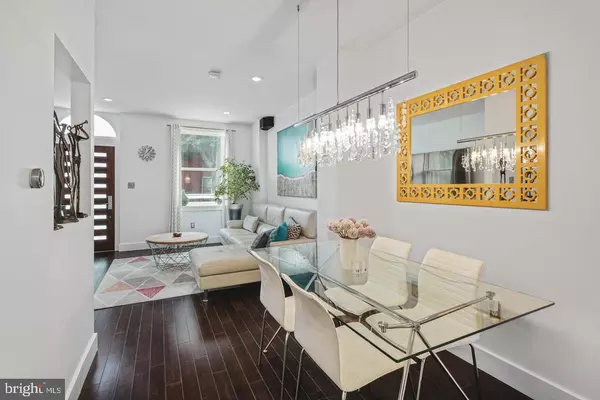$520,000
$539,000
3.5%For more information regarding the value of a property, please contact us for a free consultation.
611 S 11TH ST Philadelphia, PA 19147
3 Beds
2 Baths
1,540 SqFt
Key Details
Sold Price $520,000
Property Type Townhouse
Sub Type Interior Row/Townhouse
Listing Status Sold
Purchase Type For Sale
Square Footage 1,540 sqft
Price per Sqft $337
Subdivision Bella Vista
MLS Listing ID PAPH725586
Sold Date 08/20/19
Style Traditional
Bedrooms 3
Full Baths 2
HOA Y/N N
Abv Grd Liv Area 1,540
Originating Board BRIGHT
Annual Tax Amount $6,834
Tax Year 2020
Lot Size 673 Sqft
Acres 0.02
Lot Dimensions 14.25 x 47.25
Property Description
Don't let the classic facade fool you--this stunning home with a private outdoor space on every level and custom accents at every turn is anything but just another rowhome. The open floorplan living and dining room, whose niches and lighting bring to mind an art gallery minus the stuffy vibe, flow into a large kitchen featuring granite countertops, sleek flat-front espresso-colored cabinets, subway tile backsplash with metallic inlay, and stainless steel appliances including a GE Profile slide-in range. Sliding glass doors to the rear patio bring the outside in. The second floor has been transformed to a sweet suite--there's a good-sized bedroom and spa-inspired marble and cedar bath with floating vanity. What was originally another bedroom is now a walk-in closet complete with cedar sauna and access to a private rear deck. On the third floor a large barn door opens to the airy lofted master suite with vaulted ceilings and oversize windows. The large granite-clad bathroom features another cedar ceiling, corner whirlpool tub and separate walk-in shower. A spiral staircase leads up to the loft, equally great for a home office, yoga spot or maybe a staging area for entertaining up on the roof deck, which has amazing 360-degree views from the stadiums to the skyline. The "bonus" living space doesn't end here-the basement, with its high ceilings and direct entrance from the street offering a garden apartment vibe, offers the built-in option for a super-private guest room or work-from-home space. In this ideal Bella Vista location, you are away from the South Street bustle but the Whole Foods and Acme are right at your fingertips.
Location
State PA
County Philadelphia
Area 19147 (19147)
Zoning RM1
Rooms
Other Rooms Living Room, Dining Room, Kitchen, Loft
Basement Full, Outside Entrance
Interior
Heating Forced Air
Cooling Central A/C
Heat Source Natural Gas
Exterior
Water Access N
Accessibility None
Garage N
Building
Story 3+
Sewer Public Sewer
Water Public
Architectural Style Traditional
Level or Stories 3+
Additional Building Above Grade, Below Grade
New Construction N
Schools
School District The School District Of Philadelphia
Others
Senior Community No
Tax ID 023264425
Ownership Fee Simple
SqFt Source Assessor
Special Listing Condition Standard
Read Less
Want to know what your home might be worth? Contact us for a FREE valuation!

Our team is ready to help you sell your home for the highest possible price ASAP

Bought with Brittany Skinner • Keller Williams Philadelphia





