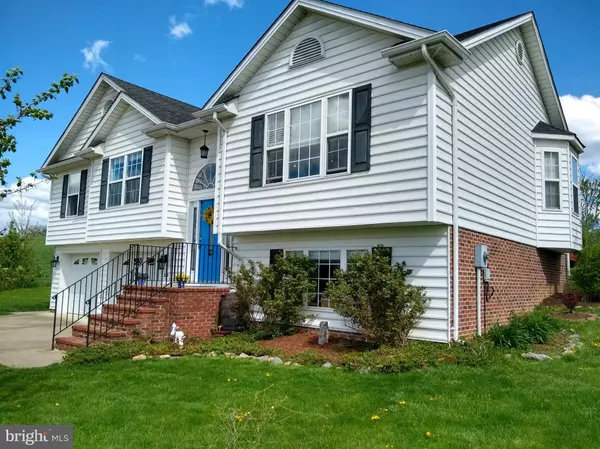$236,900
$239,900
1.3%For more information regarding the value of a property, please contact us for a free consultation.
505 S WATER ST Woodstock, VA 22664
3 Beds
3 Baths
2,118 SqFt
Key Details
Sold Price $236,900
Property Type Single Family Home
Sub Type Detached
Listing Status Sold
Purchase Type For Sale
Square Footage 2,118 sqft
Price per Sqft $111
Subdivision Eagle
MLS Listing ID VASH115648
Sold Date 08/14/19
Style Split Foyer
Bedrooms 3
Full Baths 3
HOA Y/N N
Abv Grd Liv Area 1,446
Originating Board BRIGHT
Year Built 2005
Annual Tax Amount $1,848
Tax Year 2019
Lot Size 0.441 Acres
Acres 0.44
Property Description
OVER 2,100 SQ FT in this nice, roomy split foyer with open floor plan Featuring large living room, spacious kitchen with lots of cabinetry, dining room which leads out to the deck for grilling and relaxing, 3 bedrooms and 3 full baths Lower level is finished with potential for a 4th bedroom if desired Lots of natural light Deep 2-car garage. Owners love the mountain views and the ability to walk downtown whether it's to the movies, shops or just to take a walk. Easy access to all amenities and convenient to I-81 for commuting. Playground equipment conveys.
Location
State VA
County Shenandoah
Zoning R-2
Rooms
Other Rooms Living Room, Dining Room, Primary Bedroom, Bedroom 2, Bedroom 3, Kitchen, Great Room, Primary Bathroom
Main Level Bedrooms 3
Interior
Heating Heat Pump(s)
Cooling Central A/C, Ceiling Fan(s)
Equipment Refrigerator, Oven/Range - Electric, Microwave, Dishwasher
Appliance Refrigerator, Oven/Range - Electric, Microwave, Dishwasher
Heat Source Electric
Exterior
Exterior Feature Deck(s)
Parking Features Garage - Front Entry, Garage Door Opener
Garage Spaces 2.0
Water Access N
Roof Type Architectural Shingle
Accessibility None
Porch Deck(s)
Attached Garage 2
Total Parking Spaces 2
Garage Y
Building
Story 2
Foundation Brick/Mortar, Block
Sewer Public Sewer
Water Public
Architectural Style Split Foyer
Level or Stories 2
Additional Building Above Grade, Below Grade
New Construction N
Schools
School District Shenandoah County Public Schools
Others
Senior Community No
Tax ID 045A517 027
Ownership Fee Simple
SqFt Source Assessor
Special Listing Condition Standard
Read Less
Want to know what your home might be worth? Contact us for a FREE valuation!

Our team is ready to help you sell your home for the highest possible price ASAP

Bought with Jaclyn Fleet • Berkshire Hathaway HomeServices PenFed Realty





