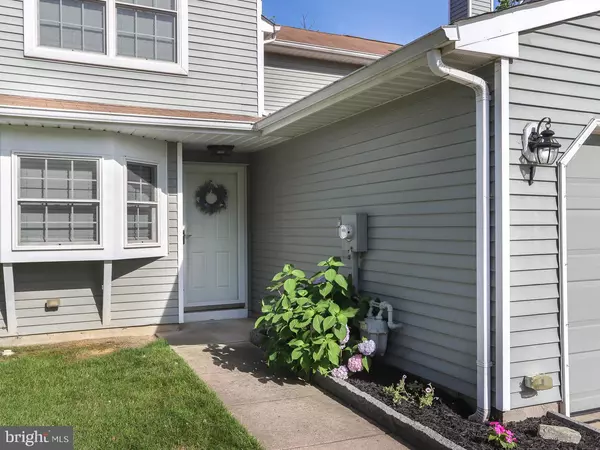$208,000
$209,900
0.9%For more information regarding the value of a property, please contact us for a free consultation.
1 LANCASTER CT Bordentown, NJ 08505
2 Beds
3 Baths
1,598 SqFt
Key Details
Sold Price $208,000
Property Type Condo
Sub Type Condo/Co-op
Listing Status Sold
Purchase Type For Sale
Square Footage 1,598 sqft
Price per Sqft $130
Subdivision Williamsburg Village
MLS Listing ID NJBL351470
Sold Date 08/20/19
Style Traditional
Bedrooms 2
Full Baths 3
Condo Fees $198/mo
HOA Y/N N
Abv Grd Liv Area 1,598
Originating Board BRIGHT
Year Built 1987
Annual Tax Amount $6,775
Tax Year 2019
Lot Dimensions 0.00 x 0.00
Property Description
Welcome home to this wonderfully maintained 2 Bedroom 2.5 Bath End Unit Townhome in the very desirable Williamsburg Village. The whole home has been professionally painted in neutral tones. Enter in through the foyer which has laminate wood floors and you'll find the large eat-in kitchen which has oak cabinets, an extra deep sink and granite countertops. Continue in to find an open concept living and dining rooms boasting crown recessed lighting and surround sound. Slider off the dining room leads to large fenced in yard w/paver patio. An updated half bath w/crown molding, laundry room and one car attached garage both w/cabinets for extra storage complete the first level. Upstairs you will find a master suite w/large walk-in closet, another large bedroom and fully updated full bath w/new vanity and 12x12 marble tile shower and flooring, crown molding and recessed lighting. This home also offers Lutron lighting system, Andersen Windows, and programmable thermostat for energy savings. Take advantage of all the shopping and dining Bordentown has to offer. Minutes away from 195, 295, NJ & PA TPKS and MDL Joint Base. Schedule your private tour today!
Location
State NJ
County Burlington
Area Bordentown Twp (20304)
Zoning RESID
Rooms
Other Rooms Living Room, Dining Room, Primary Bedroom, Bedroom 2, Kitchen
Interior
Interior Features Combination Dining/Living, Kitchen - Eat-In, Kitchen - Table Space, Primary Bath(s), Crown Moldings, Floor Plan - Open, Recessed Lighting, Walk-in Closet(s)
Hot Water Natural Gas
Heating Forced Air
Cooling Central A/C
Heat Source Natural Gas
Exterior
Exterior Feature Patio(s)
Parking Features Garage - Front Entry, Inside Access
Garage Spaces 1.0
Fence Wood
Water Access N
Accessibility None
Porch Patio(s)
Attached Garage 1
Total Parking Spaces 1
Garage Y
Building
Story 2
Sewer Public Sewer
Water Public
Architectural Style Traditional
Level or Stories 2
Additional Building Above Grade, Below Grade
New Construction N
Schools
Elementary Schools Peter Muschal School
Middle Schools Bordentown Regional
High Schools Bordentown Regional H.S.
School District Bordentown Regional School District
Others
Pets Allowed Y
HOA Fee Include Common Area Maintenance,Ext Bldg Maint,Lawn Maintenance
Senior Community No
Tax ID 04-00092 05-00022 180-C.180
Ownership Fee Simple
SqFt Source Estimated
Acceptable Financing Cash, Conventional, FHA
Listing Terms Cash, Conventional, FHA
Financing Cash,Conventional,FHA
Special Listing Condition Standard
Pets Allowed No Pet Restrictions
Read Less
Want to know what your home might be worth? Contact us for a FREE valuation!

Our team is ready to help you sell your home for the highest possible price ASAP

Bought with Tory Schroff • Hometown Real Estate Group





