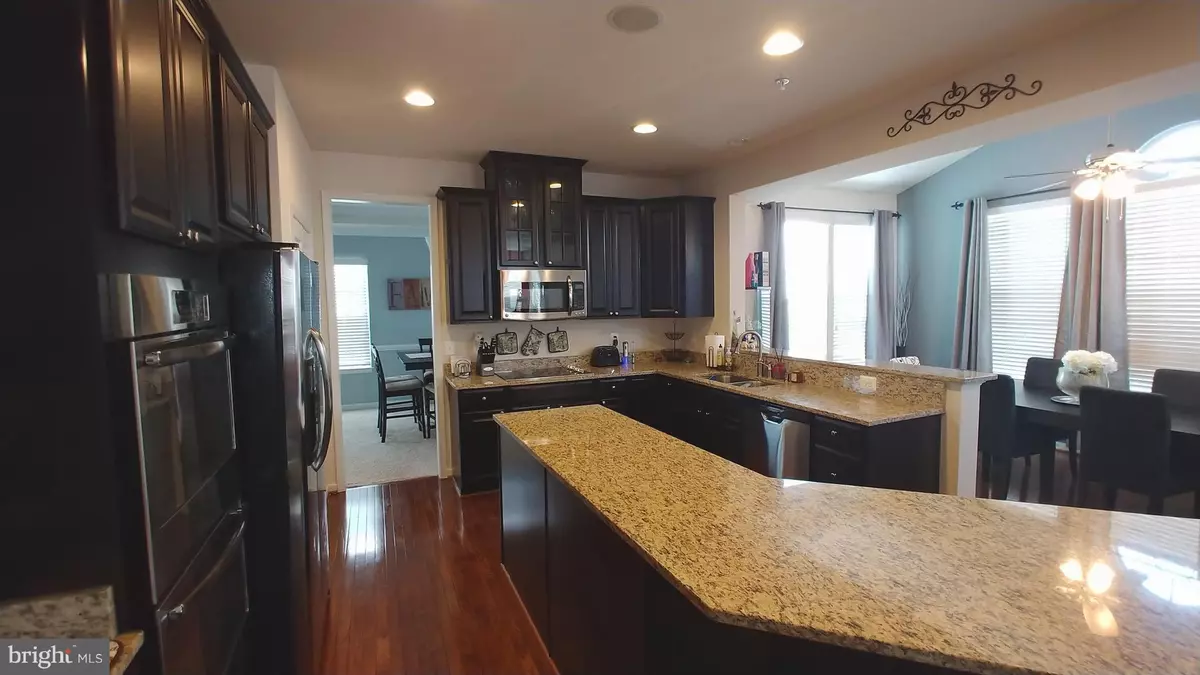$505,000
$499,990
1.0%For more information regarding the value of a property, please contact us for a free consultation.
3524 LINDEN GROVE DR Waldorf, MD 20603
5 Beds
4 Baths
4,577 SqFt
Key Details
Sold Price $505,000
Property Type Single Family Home
Sub Type Detached
Listing Status Sold
Purchase Type For Sale
Square Footage 4,577 sqft
Price per Sqft $110
Subdivision Linden Grove
MLS Listing ID MDCH203606
Sold Date 08/27/19
Style Colonial
Bedrooms 5
Full Baths 3
Half Baths 1
HOA Fees $43/ann
HOA Y/N Y
Abv Grd Liv Area 3,077
Originating Board BRIGHT
Year Built 2013
Annual Tax Amount $5,961
Tax Year 2018
Lot Size 10,775 Sqft
Acres 0.25
Property Description
Looking for a pristine home with a magnificent in-law suite? You found it! This splendid colonial might as well be brand new. Lovingly maintained by original owner, this 6 year old home has many added features you won't find in other homes in the area. Gourmet kitchen w/ large pantry, double wall ovens, extra large island and coffee station. Gas fireplace in family room. Solar panels on back side of roof for significant energy cost savings. Bright, morning room for extra eating & entertaining space. Open floor plan, sound system on every floor and outside. Alarm system with doorbell camera, sensors on windows, and motion detectors. Huge master bedroom with tray ceiling, 2 walk-in closets, and exquisite 5 piece master bath. Sprinkler system throughout interior, and outside for lawn care. Insulated garage door and extra wide driveway for additional off-street parking. Fully finished, walk-out basement, as well as full wet bar that can function as additional kitchen and expansive recreation/media room. Sump pump in basement utility rm/storage area. Large back yard is fully fenced, landscaped, & hardscaped. No builder grade materials here. Extra care was taken at every turn for comfort, safety, aesthetics, and longevity of enjoyment. Neighborhood has walking trails and tot-lots. Close to shopping & recreation. Easy commute to metro areas, govt. offices, and military bases. This property is in USDA eligible area. 100% financing for buyers who qualify for USDA loan.
Location
State MD
County Charles
Zoning RL
Direction Southwest
Rooms
Other Rooms Living Room, Dining Room, Primary Bedroom, Sitting Room, Bedroom 2, Bedroom 3, Bedroom 4, Bedroom 5, Kitchen, Family Room, Basement, Foyer, Laundry, Mud Room, Other, Storage Room, Utility Room, Bathroom 2, Bathroom 3, Attic, Bonus Room, Primary Bathroom, Half Bath
Basement Full
Interior
Interior Features Attic, Bar, Carpet, Ceiling Fan(s), Crown Moldings, Family Room Off Kitchen, Floor Plan - Open, Formal/Separate Dining Room, Kitchen - Eat-In, Kitchen - Gourmet, Kitchen - Island, Primary Bath(s), Pantry, Recessed Lighting, Sprinkler System, Upgraded Countertops, Walk-in Closet(s), Window Treatments, Wood Floors, Other
Hot Water Electric
Heating Forced Air
Cooling Central A/C
Flooring Wood, Ceramic Tile, Carpet
Fireplaces Number 1
Equipment Built-In Microwave, Cooktop - Down Draft, Dishwasher, Disposal, Dryer - Front Loading, Energy Efficient Appliances, Icemaker, Oven - Double, Oven - Wall, Refrigerator, Stainless Steel Appliances, Washer - Front Loading, Water Heater - High-Efficiency
Fireplace Y
Appliance Built-In Microwave, Cooktop - Down Draft, Dishwasher, Disposal, Dryer - Front Loading, Energy Efficient Appliances, Icemaker, Oven - Double, Oven - Wall, Refrigerator, Stainless Steel Appliances, Washer - Front Loading, Water Heater - High-Efficiency
Heat Source Natural Gas
Laundry Main Floor
Exterior
Parking Features Garage - Side Entry, Garage Door Opener, Inside Access
Garage Spaces 5.0
Fence Board, Rear
Amenities Available Tot Lots/Playground, Jog/Walk Path
Water Access N
Roof Type Shingle,Composite
Accessibility None
Attached Garage 2
Total Parking Spaces 5
Garage Y
Building
Lot Description Front Yard, Landscaping, Level, Rear Yard, SideYard(s), Corner
Story 3+
Sewer Public Sewer
Water Public
Architectural Style Colonial
Level or Stories 3+
Additional Building Above Grade, Below Grade
Structure Type 2 Story Ceilings,High,Tray Ceilings
New Construction N
Schools
School District Charles County Public Schools
Others
HOA Fee Include Common Area Maintenance,Snow Removal
Senior Community No
Tax ID 0906349145
Ownership Fee Simple
SqFt Source Assessor
Security Features Exterior Cameras,Security System,Smoke Detector,Sprinkler System - Indoor
Acceptable Financing Conventional, FHA, VA, Cash, USDA
Horse Property N
Listing Terms Conventional, FHA, VA, Cash, USDA
Financing Conventional,FHA,VA,Cash,USDA
Special Listing Condition Standard
Read Less
Want to know what your home might be worth? Contact us for a FREE valuation!

Our team is ready to help you sell your home for the highest possible price ASAP

Bought with Tamika Johnson • RE/MAX United Real Estate





