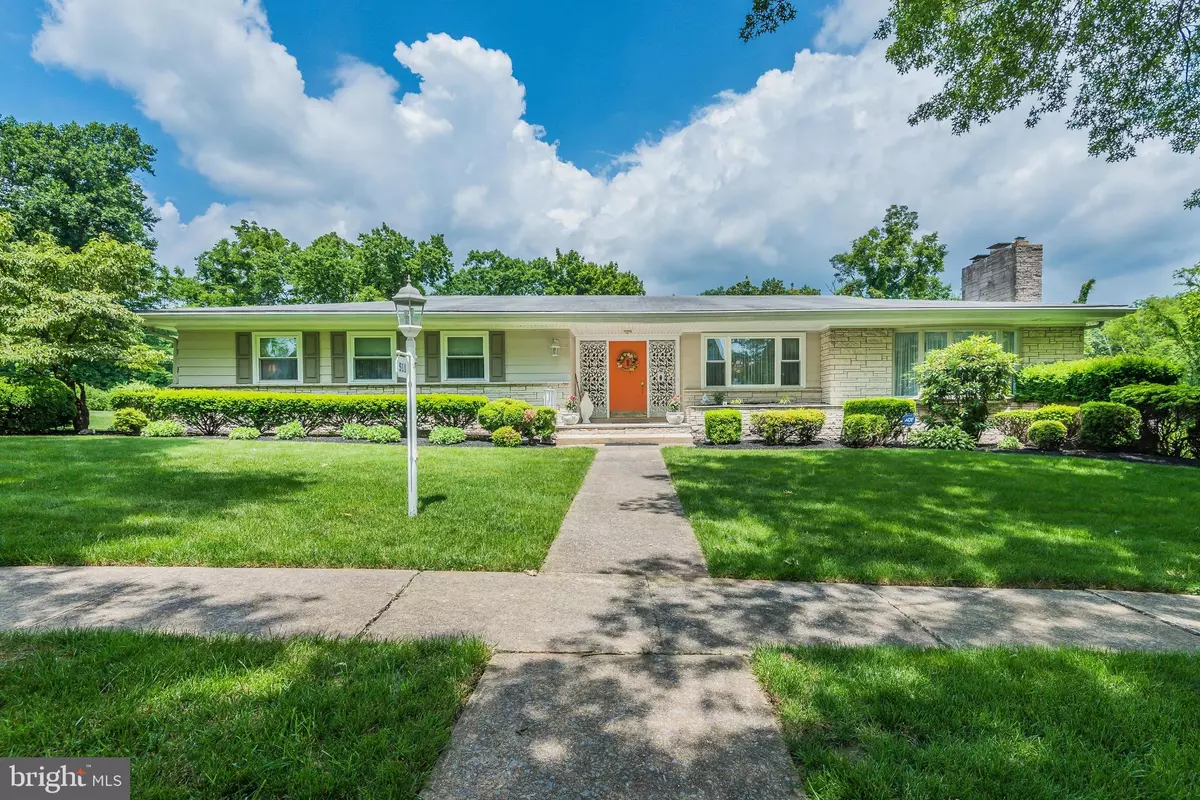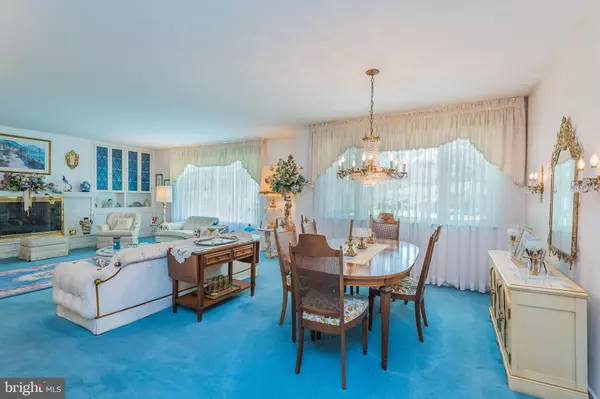$283,000
$289,900
2.4%For more information regarding the value of a property, please contact us for a free consultation.
511 PARK TER Harrisburg, PA 17111
3 Beds
4 Baths
3,143 SqFt
Key Details
Sold Price $283,000
Property Type Single Family Home
Sub Type Detached
Listing Status Sold
Purchase Type For Sale
Square Footage 3,143 sqft
Price per Sqft $90
Subdivision Paxtang Borough
MLS Listing ID PADA111432
Sold Date 08/28/19
Style Ranch/Rambler
Bedrooms 3
Full Baths 2
Half Baths 2
HOA Y/N N
Abv Grd Liv Area 2,453
Originating Board BRIGHT
Year Built 1960
Annual Tax Amount $6,168
Tax Year 2018
Lot Size 1.620 Acres
Acres 1.62
Property Description
Serenity at its finest! This home is close to it all while still offering the privacy and peace that you seek! This 2400+ SF ranch boats 3 bedrooms and 2 full/2 half baths. Impress guests upon first entry when they step into your beautiful foyer. Large living room/dining room combo with gas fireplace provides the perfect gathering space. Looking to entertain? What better place than your beautiful covered patio, which overlooks the heated, in-ground pool (Liner installed 2018)? The finished lower level provides even more room to spread out. Grounds have been meticulously maintained. Want to go for a walk, run, bike ride? Head next door to the Capital Area Greenbelt, a 20-mile loop throughout the city of Harrisburg. Desirable natural gas heat. Buildable lot next door could be kept to ensure privacy or sold off to maximize your return. The choice is yours! You have got to see this one! Come check it out today!
Location
State PA
County Dauphin
Area Paxtang Boro (14047)
Zoning RESIDENTIAL
Rooms
Other Rooms Living Room, Dining Room, Primary Bedroom, Bedroom 2, Bedroom 3, Kitchen, Family Room, Den, Laundry
Basement Full
Main Level Bedrooms 3
Interior
Hot Water Natural Gas
Heating Forced Air
Cooling Central A/C
Flooring Fully Carpeted, Vinyl, Hardwood
Fireplaces Number 1
Fireplaces Type Gas/Propane
Equipment Refrigerator, Dishwasher, Microwave, Washer, Dryer, Oven/Range - Electric
Fireplace Y
Appliance Refrigerator, Dishwasher, Microwave, Washer, Dryer, Oven/Range - Electric
Heat Source Natural Gas
Laundry Lower Floor
Exterior
Parking Features Garage - Rear Entry, Built In
Garage Spaces 8.0
Pool Heated, In Ground
Water Access N
Roof Type Architectural Shingle
Accessibility None
Attached Garage 2
Total Parking Spaces 8
Garage Y
Building
Story 1
Sewer Public Sewer
Water Public
Architectural Style Ranch/Rambler
Level or Stories 1
Additional Building Above Grade, Below Grade
Structure Type Dry Wall
New Construction N
Schools
High Schools Central Dauphin East
School District Central Dauphin
Others
Senior Community No
Tax ID 47-001-037-000-0000
Ownership Fee Simple
SqFt Source Assessor
Security Features Security System
Special Listing Condition Standard
Read Less
Want to know what your home might be worth? Contact us for a FREE valuation!

Our team is ready to help you sell your home for the highest possible price ASAP

Bought with JIM PRIAR JR • Berkshire Hathaway HomeServices Homesale Realty





