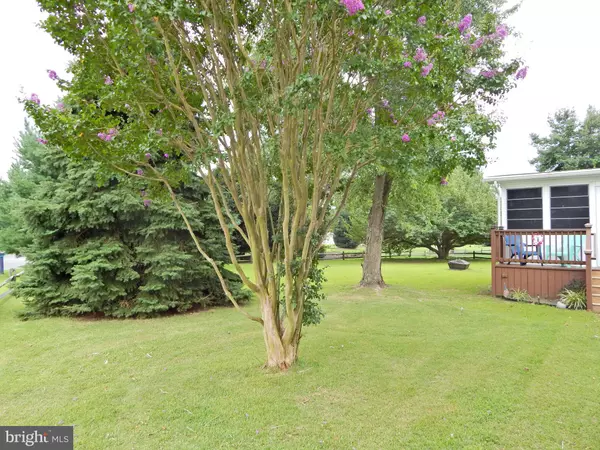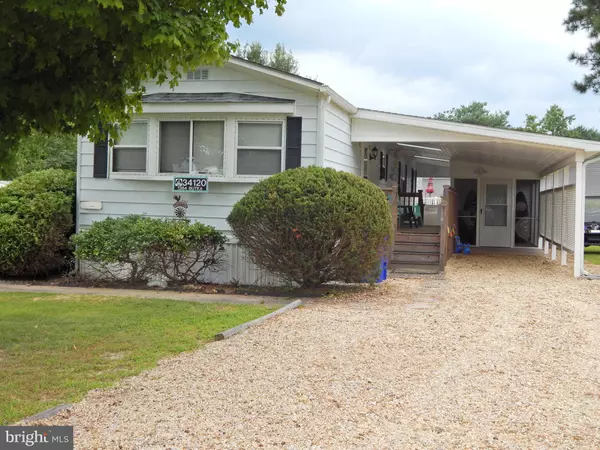$34,000
$35,900
5.3%For more information regarding the value of a property, please contact us for a free consultation.
34120 GULL DR N #1364 Millsboro, DE 19966
2 Beds
2 Baths
1,150 SqFt
Key Details
Sold Price $34,000
Property Type Manufactured Home
Sub Type Manufactured
Listing Status Sold
Purchase Type For Sale
Square Footage 1,150 sqft
Price per Sqft $29
Subdivision Potnets Creekside
MLS Listing ID DESU146008
Sold Date 08/28/19
Style Other
Bedrooms 2
Full Baths 2
HOA Y/N N
Abv Grd Liv Area 1,150
Originating Board BRIGHT
Land Lease Amount 7904.0
Land Lease Frequency Annually
Year Built 1984
Annual Tax Amount $299
Tax Year 2018
Lot Size 280.340 Acres
Acres 280.34
Lot Dimensions 0.00 x 0.00
Property Description
Enjoy year round living or weekend getaways in this 2 bedroom 2 full bath modified single wide mobile home. Home is located on a large corner lot in a community full of amenities. Enjoy outdoor entertaining under the spacious carport by sitting on the deck or relaxing in the outdoor screen room where there is a storage room attached. Heading home from the pool or private beach take an outdoor shower and store your beach gear in the outdoor storage shed that has electric power. Plenty of space for relaxing or entertaining in the enclosed season room porch. The home offers a split floor plan and a garden tub with separate shower in the master bath with his and her closet space in the master bedroom. Eat in kitchen with a newer refrigerator, pantry and built in hutch. Front bedroom has a large closet space. Home is being sold partially furnished. Some of the community amenities are outdoor pools, playgrounds, boat ramps, nature walk, tennis courts, private beaches, electric golf cart paths, public safety, baseball field, boat slips, fishing piers, boat docks, seasonal restaurants and more. Located just a minutes away from Rte. 1 Outlets, restaurants, and Delaware beaches.
Location
State DE
County Sussex
Area Indian River Hundred (31008)
Rooms
Other Rooms Living Room, Kitchen, Sun/Florida Room, Laundry
Main Level Bedrooms 2
Interior
Interior Features Carpet, Ceiling Fan(s), Kitchen - Eat-In, Primary Bath(s), Pantry, Skylight(s), Stall Shower, Tub Shower
Hot Water Propane
Heating Forced Air
Cooling Central A/C
Flooring Carpet, Laminated, Vinyl
Equipment Dishwasher, Dryer - Electric, Oven/Range - Electric, Refrigerator, Washer, Water Heater
Furnishings Partially
Fireplace N
Appliance Dishwasher, Dryer - Electric, Oven/Range - Electric, Refrigerator, Washer, Water Heater
Heat Source Propane - Leased
Exterior
Exterior Feature Deck(s), Screened
Garage Spaces 2.0
Fence Split Rail
Utilities Available Propane
Amenities Available Baseball Field, Basketball Courts, Beach, Boat Dock/Slip, Boat Ramp, Community Center, Extra Storage, Jog/Walk Path, Marina/Marina Club, Pier/Dock, Pool - Outdoor, Security, Tennis Courts, Water/Lake Privileges
Water Access Y
Roof Type Asphalt
Accessibility 2+ Access Exits
Porch Deck(s), Screened
Total Parking Spaces 2
Garage N
Building
Story 1
Foundation Pillar/Post/Pier
Sewer Public Sewer
Water Public
Architectural Style Other
Level or Stories 1
Additional Building Above Grade, Below Grade
Structure Type Paneled Walls
New Construction N
Schools
Elementary Schools Long Neck
Middle Schools Millsboro
High Schools Sussex Central
School District Indian River
Others
Pets Allowed N
Senior Community No
Tax ID 234-24.00-37.00-21333
Ownership Land Lease
SqFt Source Assessor
Acceptable Financing Cash, Conventional
Horse Property N
Listing Terms Cash, Conventional
Financing Cash,Conventional
Special Listing Condition Standard
Read Less
Want to know what your home might be worth? Contact us for a FREE valuation!

Our team is ready to help you sell your home for the highest possible price ASAP

Bought with JOSEPH BOWSKI • EXP Realty, LLC





