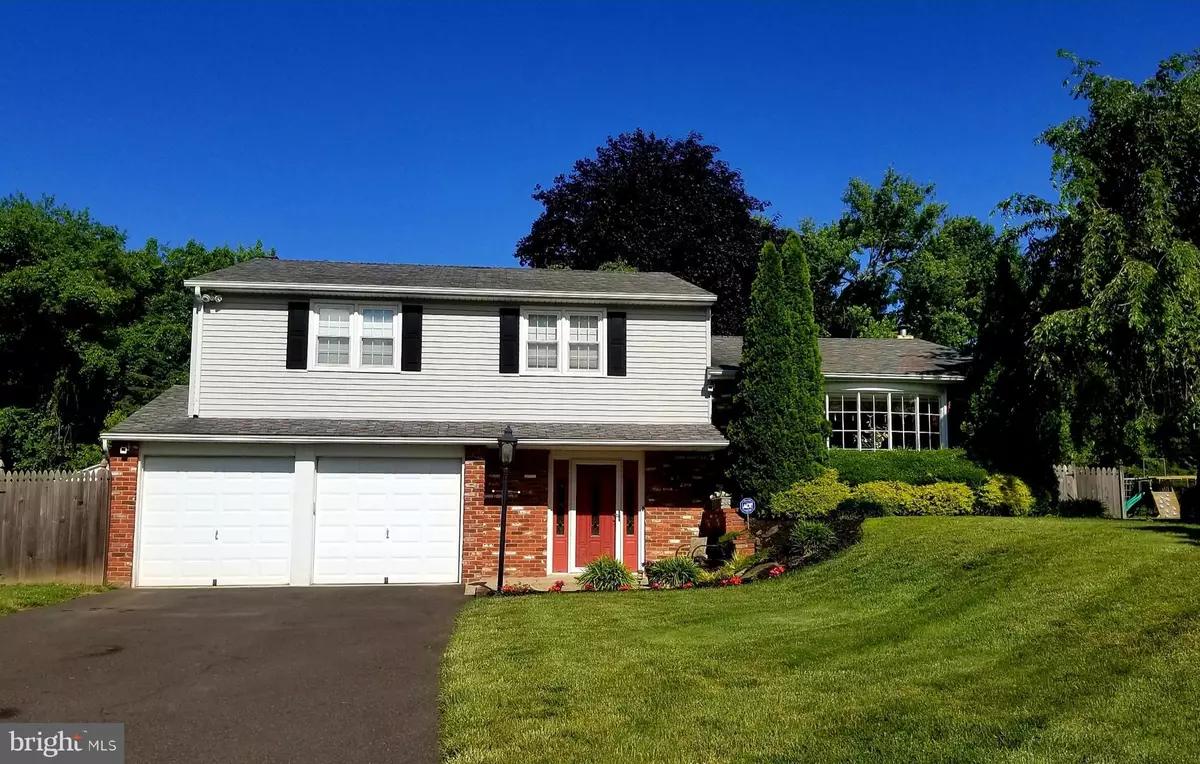$475,000
$499,500
4.9%For more information regarding the value of a property, please contact us for a free consultation.
128 ROTTERDAM RD N Southampton, PA 18966
4 Beds
3 Baths
2,375 SqFt
Key Details
Sold Price $475,000
Property Type Single Family Home
Sub Type Detached
Listing Status Sold
Purchase Type For Sale
Square Footage 2,375 sqft
Price per Sqft $200
Subdivision Deerfield
MLS Listing ID PABU471988
Sold Date 08/30/19
Style Split Level
Bedrooms 4
Full Baths 2
Half Baths 1
HOA Y/N N
Abv Grd Liv Area 2,375
Originating Board BRIGHT
Year Built 1971
Annual Tax Amount $5,541
Tax Year 2018
Lot Size 0.436 Acres
Acres 0.44
Lot Dimensions 95.00 x 200.00
Property Description
Welcome home to this updated split-level home in the Council Rock School District! Just in time for summer, this home offers an in-ground pool, lighted paver patio and walkways, fish pond, plus an amazing hot tub! The back yard comes with outdoor speakers for entertaining by the pool or hot tub. The screened-in patio was built with reclaimed beams from a local barn...beautiful! Inside you will find the entry way with updated flooring a half-bath, laundry room, and family room complete with a wood burning stove for those cold nights, new carpet and sliding glass doors onto the patio. Every room has intricate crown moldings and wainscoting including the spacious two car garage. On the second level, you will find an updated kitchen with granite counter tops, stainless steel appliances and hardwood flooring throughout. The dining room and living room are also on this floor. Upstairs, you will find four bedrooms and two updated baths. There is another bedroom/office in the basement along with storage. Updated central air. Oil heat with newer central air conditioner and heat pump backup. Move right in! Showings start 6/23 at open house 12-2.
Location
State PA
County Bucks
Area Northampton Twp (10131)
Zoning R2
Rooms
Other Rooms Dining Room, Kitchen, Family Room, Basement, 2nd Stry Fam Rm, Bathroom 3, Bonus Room
Basement Full
Interior
Interior Features Wainscotting, Upgraded Countertops, Wood Floors, Recessed Lighting, Primary Bath(s), Kitchen - Island, Kitchen - Eat-In, Formal/Separate Dining Room, Crown Moldings
Heating Baseboard - Hot Water
Cooling Central A/C
Flooring Hardwood
Fireplaces Number 1
Fireplaces Type Insert, Wood
Fireplace Y
Heat Source Oil
Laundry Main Floor
Exterior
Parking Features Garage - Front Entry
Garage Spaces 2.0
Fence Privacy
Pool In Ground
Water Access N
Accessibility Other
Attached Garage 2
Total Parking Spaces 2
Garage Y
Building
Story 3+
Sewer Public Sewer
Water Public
Architectural Style Split Level
Level or Stories 3+
Additional Building Above Grade, Below Grade
New Construction N
Schools
Elementary Schools Hillcrest
Middle Schools Holland
High Schools Council Rock South
School District Council Rock
Others
Pets Allowed Y
Senior Community No
Tax ID 31-063-004
Ownership Fee Simple
SqFt Source Assessor
Horse Property N
Special Listing Condition Standard
Pets Allowed No Pet Restrictions
Read Less
Want to know what your home might be worth? Contact us for a FREE valuation!

Our team is ready to help you sell your home for the highest possible price ASAP

Bought with Jamie Reibenbach • Addison Real Estate Company Inc





