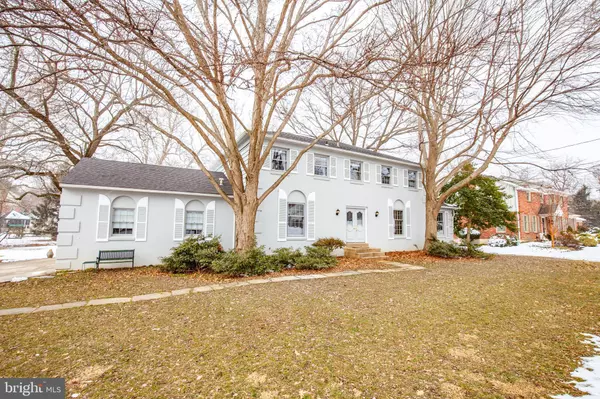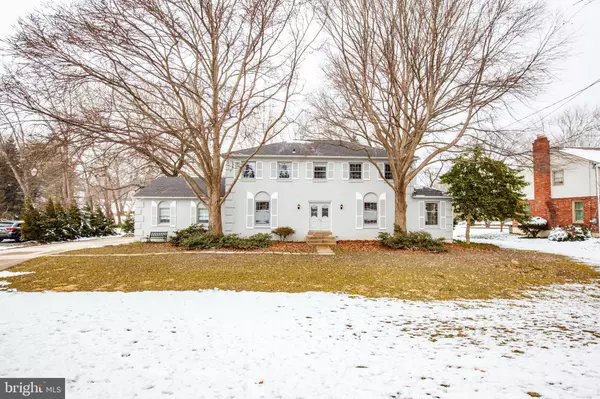$525,000
$550,000
4.5%For more information regarding the value of a property, please contact us for a free consultation.
771 RICHARDS RD Wayne, PA 19087
4 Beds
4 Baths
0.74 Acres Lot
Key Details
Sold Price $525,000
Property Type Single Family Home
Sub Type Detached
Listing Status Sold
Purchase Type For Sale
Subdivision Glenhardie
MLS Listing ID PACT483932
Sold Date 09/03/19
Style French,Colonial
Bedrooms 4
Full Baths 2
Half Baths 2
HOA Y/N N
Originating Board BRIGHT
Year Built 1966
Annual Tax Amount $8,410
Tax Year 2018
Lot Size 0.741 Acres
Acres 0.74
Property Description
Welcome to 771 Richards Road, a gorgeous 4 bedroom, 2 full, 2 half bath French Colonial in the sought after Glenhardie community in Wayne. Enter the home into the spacious foyer with slate floors that offers your formal living room with tall windows on the right and dining room with crown molding and chair rail on the left. Eat-in kitchen boasts an island, recessed lights and a slider that leads to the back deck, the perfect place to grill or relax on warm summer days. Spend the colder months sitting fireside in the inviting family room, a great space for entertaining or just gazing out the large picture window. A powder room completes the main level. Follow a turned staircase to the second floor. Upper level master bedroom flows into a vanity area with walk-in closet and en-suite with ceramic tile floor and shower stall. Three additional bedrooms and a hall bath with tub/shower are all on the upper level. Home contains gleaming hardwood floors throughout. Partially finished basement has a powder room and two areas that along with a large attic provide plenty of space for all of your storage needs. The park-like yard stretches back to include a meandering stream and trails in a beautiful bamboo field. Get all this and more within the award winning Tredyffrin-Easttown School district, close to Valley Forge Park, local shopping, restaurants, and quick access to major roadways for easy commuting. Come make this dream home your reality!
Location
State PA
County Chester
Area Tredyffrin Twp (10343)
Zoning R1
Rooms
Other Rooms Living Room, Dining Room, Primary Bedroom, Bedroom 2, Bedroom 3, Bedroom 4, Kitchen, Family Room, Foyer, Bathroom 2, Attic, Primary Bathroom, Half Bath
Basement Full, Unfinished
Interior
Interior Features Attic/House Fan, Chair Railings, Crown Moldings, Floor Plan - Traditional, Formal/Separate Dining Room, Kitchen - Eat-In, Kitchen - Island, Primary Bath(s), Pantry, Recessed Lighting, Stall Shower, Walk-in Closet(s), Wood Floors
Hot Water Natural Gas
Heating Forced Air
Cooling Central A/C
Fireplaces Number 1
Fireplaces Type Brick, Fireplace - Glass Doors, Wood
Equipment Built-In Microwave, Cooktop, Dishwasher, Disposal, Dryer, Exhaust Fan, Oven - Wall, Refrigerator, Washer
Fireplace Y
Appliance Built-In Microwave, Cooktop, Dishwasher, Disposal, Dryer, Exhaust Fan, Oven - Wall, Refrigerator, Washer
Heat Source Natural Gas
Laundry Lower Floor
Exterior
Exterior Feature Deck(s), Porch(es)
Parking Features Garage - Side Entry, Garage Door Opener, Inside Access
Garage Spaces 10.0
Water Access N
View Garden/Lawn, Trees/Woods
Roof Type Pitched,Shingle
Accessibility None
Porch Deck(s), Porch(es)
Attached Garage 2
Total Parking Spaces 10
Garage Y
Building
Lot Description Backs to Trees, Stream/Creek
Story 2
Foundation Concrete Perimeter
Sewer Public Sewer
Water Public
Architectural Style French, Colonial
Level or Stories 2
Additional Building Above Grade, Below Grade
New Construction N
Schools
Elementary Schools Valley Forge
Middle Schools Valley Forge
High Schools Conestoga
School District Tredyffrin-Easttown
Others
Senior Community No
Tax ID 43-02N-0013.0300
Ownership Fee Simple
SqFt Source Assessor
Security Features Smoke Detector
Acceptable Financing Cash, Conventional
Horse Property N
Listing Terms Cash, Conventional
Financing Cash,Conventional
Special Listing Condition Standard
Read Less
Want to know what your home might be worth? Contact us for a FREE valuation!

Our team is ready to help you sell your home for the highest possible price ASAP

Bought with Suzanne Kunda • Freestyle Real Estate LLC





