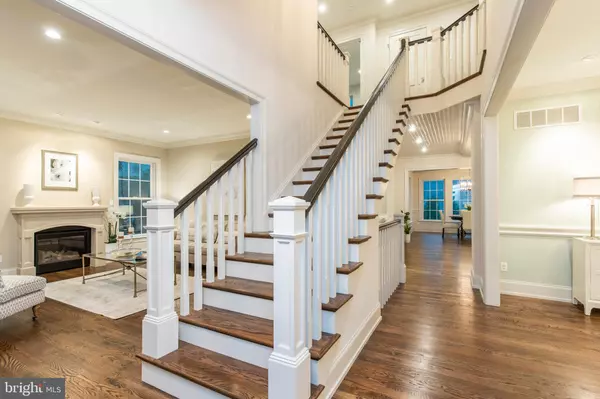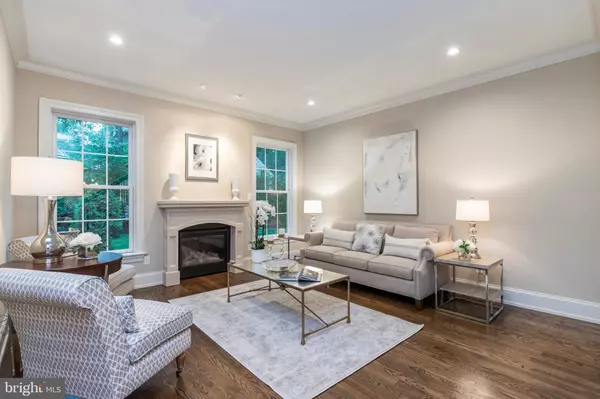$1,685,000
$1,749,000
3.7%For more information regarding the value of a property, please contact us for a free consultation.
626 BROAD ACRES RD Narberth, PA 19072
6 Beds
7 Baths
0.65 Acres Lot
Key Details
Sold Price $1,685,000
Property Type Single Family Home
Sub Type Detached
Listing Status Sold
Purchase Type For Sale
Subdivision Penn Valley
MLS Listing ID PAMC616008
Sold Date 09/04/19
Style Colonial
Bedrooms 6
Full Baths 5
Half Baths 2
HOA Y/N N
Originating Board BRIGHT
Year Built 2019
Annual Tax Amount $26,120
Tax Year 2020
Lot Size 0.650 Acres
Acres 0.65
Property Description
IMMEDIATE DELIVERY - NEW CONSTRUCTION!!! Stunning custom NEW construction home 5000 (approximate) sq ft in prime Penn Valley location. A custom natural glistening stone blend adorns the front facade. Decorator selected superior finishes throughout. Home proudly boasts of 6 Bedrooms, 5 full + 2 half baths and a 2 car garage with wood carriage style overhead garage doors in the premier Lower Merion School District. Sitting gracefully in a park-like setting, the home flows openly, showcasing a desirable open Kitchen/Morning/Family living area. The Kitchen features Sub Zero, Wolf and Bosch appliances, a Butler's Pantry with a wet bar and wine refrigerator, Walk-in Pantry, and White Fantasy Quartzite countertops. Spacious and functional mudroom with Family Entry bench with cabinets . Main floor office with custom mahogany topped built-in desk. Family room with cast stone mantel and beamed ceiling. The Master suite provides for both elegance and comfort. It features a tray ceiling overlooking the rear yard. Dual Master Vanities with carrera tops, a modern soaking tub and multi-function thermostatic Kohler shower. Gorgeous site finished oak hardwood flooring and luxurious carpeting in the upstairs bedrooms. The lower level is finished with a 6th bedroom, two separate Living Rooms, and a full bath. Other feature include a four zone HVAC system with two 90% Heaters and 13 SEER condensing units. LED recessed lighting throughout, circulating hot water line, large level back yard with paver patio with sitting wall. The lot is .84 acres and will accomodate a pool. Only minutes to highways, Center City, major employment centers and trains to NYC. Close to area parks and walking trails. Square footage is approximate and includes finished lower level. Truly a MUST see home that is NEW, elegant and ready!
Location
State PA
County Montgomery
Area Lower Merion Twp (10640)
Zoning RES
Rooms
Other Rooms Living Room, Dining Room, Primary Bedroom, Bedroom 2, Bedroom 3, Bedroom 4, Bedroom 5, Kitchen, Family Room, Breakfast Room, Office, Bonus Room
Basement Full, Unfinished
Interior
Interior Features Attic, Butlers Pantry, Carpet, Chair Railings, Crown Moldings, Dining Area, Exposed Beams, Family Room Off Kitchen, Kitchen - Gourmet, Kitchen - Island, Recessed Lighting
Hot Water 60+ Gallon Tank
Cooling Central A/C, Programmable Thermostat
Flooring Carpet, Hardwood
Fireplaces Type Gas/Propane, Stone, Wood
Equipment Dishwasher, Microwave, Oven/Range - Gas, Refrigerator, Six Burner Stove, Stainless Steel Appliances
Fireplace Y
Window Features Low-E,Screens
Appliance Dishwasher, Microwave, Oven/Range - Gas, Refrigerator, Six Burner Stove, Stainless Steel Appliances
Heat Source Natural Gas
Laundry Upper Floor
Exterior
Parking Features Garage - Front Entry, Garage Door Opener, Inside Access
Garage Spaces 7.0
Water Access N
Roof Type Architectural Shingle
Accessibility None
Attached Garage 2
Total Parking Spaces 7
Garage Y
Building
Story 2
Sewer Public Sewer
Water Public
Architectural Style Colonial
Level or Stories 2
Additional Building Above Grade, Below Grade
Structure Type 9'+ Ceilings,Cathedral Ceilings,High,Beamed Ceilings,Tray Ceilings
New Construction Y
Schools
School District Lower Merion
Others
Senior Community No
Tax ID 40-00-07276-001
Ownership Fee Simple
SqFt Source Assessor
Security Features Carbon Monoxide Detector(s),Smoke Detector
Special Listing Condition Standard
Read Less
Want to know what your home might be worth? Contact us for a FREE valuation!

Our team is ready to help you sell your home for the highest possible price ASAP

Bought with Paul S Lipowicz • Keller Williams Main Line





