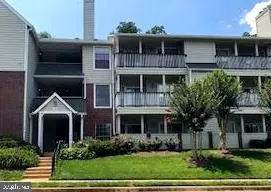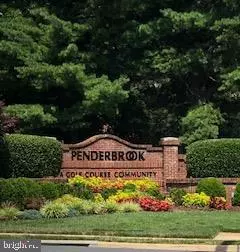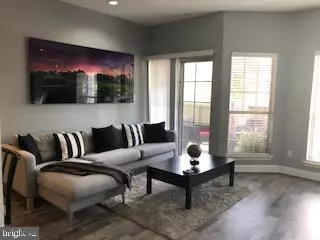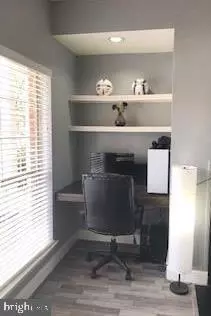$212,000
$212,000
For more information regarding the value of a property, please contact us for a free consultation.
3906 PENDERVIEW #704 Fairfax, VA 22033
1 Bed
1 Bath
700 SqFt
Key Details
Sold Price $212,000
Property Type Condo
Sub Type Condo/Co-op
Listing Status Sold
Purchase Type For Sale
Square Footage 700 sqft
Price per Sqft $302
Subdivision Penderbrook
MLS Listing ID VAFX1076260
Sold Date 09/04/19
Style Unit/Flat
Bedrooms 1
Full Baths 1
Condo Fees $280/mo
HOA Y/N N
Abv Grd Liv Area 700
Originating Board BRIGHT
Year Built 1988
Annual Tax Amount $2,081
Tax Year 2018
Property Description
Impeccably Maintained Move In ready Condo with numerous home improvements! New Water Heater, 40 Gallon top of the line + New Plumbing - New Laminate 10mm Flooring throughout Main Living Area - A/C Tune-up w/ New Refrigerant & Coils Cleaned - New Baseboards throughout - All Cabinet Hardware changed throughout - Fresh paint on all walls in the house - New bathroom hardware (Taps, bath, Etc) - Rain Shower Head installed - Custom Closet with Shoe Rack - Professionally Mounted TV / Cabling in Bedroom - Custom Built Desk Space - WiFi Enabled NEST Thermostat - Cox Cable Installed - Security System Installed and Functional (Door sensors included) (Membership Needed) - Custom Bead board/Wainscoting in Bathroom - Recessed Lighting in Living Room - New Ceiling Fan w/ Lights in Bedroom. This Golf Course Community has so much to offer! The Community Center is located right across the street with a large pool, exercise room, party room and picnic area. Amenities also include Tennis Courts, Basketball Courts, Tot Lots and Playgrounds. Discounted Golf Membership for Residents available. Assigned Parking close to Unite and plenty of Guest Parking. Close to Route 50, Route 66 and Fairfax County Parkway. Commuter Bus at the Corner. Minutes to Fairfax Corner, Fair Oaks Mall, Reston Town Center, Wiehle and Vienna Metro.
Location
State VA
County Fairfax
Zoning 308
Rooms
Other Rooms Living Room, Kitchen, Bedroom 1
Main Level Bedrooms 1
Interior
Interior Features Built-Ins, Pantry, Ceiling Fan(s), Wainscotting, Walk-in Closet(s), Window Treatments, Breakfast Area, Carpet, Entry Level Bedroom, Recessed Lighting, Other
Hot Water Electric
Heating Heat Pump(s)
Cooling Central A/C
Fireplaces Number 1
Fireplaces Type Screen
Equipment Built-In Microwave, Dishwasher, Disposal, Cooktop, Oven/Range - Electric, Refrigerator, Washer/Dryer Stacked, Water Heater
Furnishings No
Fireplace Y
Window Features Screens,Sliding
Appliance Built-In Microwave, Dishwasher, Disposal, Cooktop, Oven/Range - Electric, Refrigerator, Washer/Dryer Stacked, Water Heater
Heat Source Electric
Laundry Washer In Unit, Dryer In Unit
Exterior
Exterior Feature Patio(s)
Parking On Site 1
Utilities Available Cable TV, Electric Available, Sewer Available, Under Ground, Water Available
Amenities Available Basketball Courts, Club House, Common Grounds, Community Center, Exercise Room, Fitness Center, Game Room, Lake, Meeting Room, Party Room, Picnic Area, Pool - Outdoor, Recreational Center, Reserved/Assigned Parking, Tennis Courts, Tot Lots/Playground
Water Access N
Roof Type Composite
Accessibility Doors - Swing In, Level Entry - Main
Porch Patio(s)
Garage N
Building
Story 1
Unit Features Garden 1 - 4 Floors
Sewer Public Sewer
Water Public
Architectural Style Unit/Flat
Level or Stories 1
Additional Building Above Grade, Below Grade
New Construction N
Schools
Elementary Schools Waples Mill
Middle Schools Franklin
High Schools Oakton
School District Fairfax County Public Schools
Others
HOA Fee Include Health Club,Management,Pool(s),Recreation Facility,Reserve Funds,Road Maintenance,Snow Removal
Senior Community No
Tax ID 0463 25 0704
Ownership Condominium
Security Features Security System
Horse Property N
Special Listing Condition Standard
Read Less
Want to know what your home might be worth? Contact us for a FREE valuation!

Our team is ready to help you sell your home for the highest possible price ASAP

Bought with Ana C. Soto • Fairfax Realty Premier





