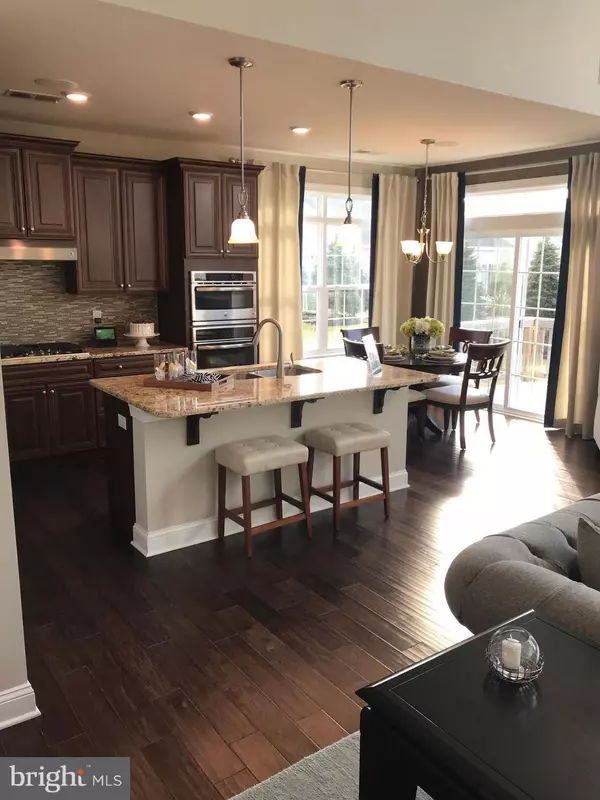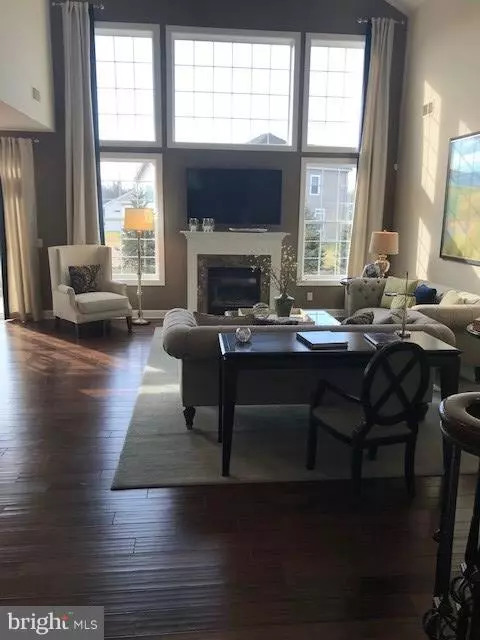$581,134
$599,990
3.1%For more information regarding the value of a property, please contact us for a free consultation.
64 BERNINI WAY Monmouth Junction, NJ 08852
3 Beds
3 Baths
2,731 SqFt
Key Details
Sold Price $581,134
Property Type Single Family Home
Sub Type Detached
Listing Status Sold
Purchase Type For Sale
Square Footage 2,731 sqft
Price per Sqft $212
Subdivision Pricneton
MLS Listing ID NJMX120092
Sold Date 05/29/19
Style Traditional
Bedrooms 3
Full Baths 3
HOA Fees $275/mo
HOA Y/N Y
Abv Grd Liv Area 2,731
Originating Board BRIGHT
Year Built 2018
Annual Tax Amount $1,000
Tax Year 2019
Lot Size 5,706 Sqft
Acres 0.12
Lot Dimensions 50X100
Property Description
Come experience this Fantastic opportunity to own this Capri model in the much sought after Princeton Parke community! This spacious and elegant home boasts over 2700 sq. ft with 3 bedrooms, 2 1/2 bathrooms, an open floor plan, gorgeous hardwood floors and a chef's dream kitchen! A stunning wall of windows brightens up the Great Room, Kitchen, and Dining Room area and makes for a wonderful place to entertain guests. Get cozy around the fireplace as you enjoy the outside view! Upstairs is a huge loft in addition to 2 other bedrooms which could serve as a private space to host family or friends. Too many high end upgrades to count! Beautiful calm 55+ community with a grand clubhouse, pool and fitness center! Closing Costs paid up to $15,000 for a May settlement!
Location
State NJ
County Middlesex
Area South Brunswick Twp (21221)
Zoning PARC
Rooms
Other Rooms Living Room, Dining Room, Primary Bedroom, Bedroom 2, Bedroom 3, Kitchen, Family Room, Breakfast Room, Loft, Other, Office, Primary Bathroom
Main Level Bedrooms 2
Interior
Interior Features Primary Bath(s), Kitchen - Island, Butlers Pantry, Sprinkler System, Breakfast Area
Hot Water Natural Gas
Heating Forced Air, Energy Star Heating System, Programmable Thermostat
Cooling Central A/C, Energy Star Cooling System
Flooring Wood, Fully Carpeted, Tile/Brick
Fireplaces Number 1
Equipment Cooktop, Oven - Double, Oven - Self Cleaning, Dishwasher, Disposal, Energy Efficient Appliances
Furnishings No
Fireplace Y
Window Features Energy Efficient
Appliance Cooktop, Oven - Double, Oven - Self Cleaning, Dishwasher, Disposal, Energy Efficient Appliances
Heat Source Natural Gas
Laundry Main Floor
Exterior
Exterior Feature Patio(s)
Utilities Available Cable TV
Amenities Available Swimming Pool, Tennis Courts, Club House
Water Access N
View Courtyard
Roof Type Shingle
Accessibility None
Porch Patio(s)
Garage N
Building
Lot Description Level, Open, Front Yard, Rear Yard, SideYard(s)
Story 2
Foundation Concrete Perimeter
Sewer Public Sewer
Water Public
Architectural Style Traditional
Level or Stories 2
Additional Building Above Grade
Structure Type Cathedral Ceilings,9'+ Ceilings
New Construction Y
Schools
School District South Brunswick Township Public Schools
Others
Pets Allowed Y
HOA Fee Include Pool(s),Common Area Maintenance,Lawn Maintenance,Snow Removal,Trash,Management
Senior Community Yes
Age Restriction 55
Tax ID 21-00081 04-00023
Ownership Fee Simple
SqFt Source Estimated
Security Features Security System
Acceptable Financing Conventional, VA, FHA 203(b)
Horse Property N
Listing Terms Conventional, VA, FHA 203(b)
Financing Conventional,VA,FHA 203(b)
Special Listing Condition Standard
Pets Allowed Case by Case Basis
Read Less
Want to know what your home might be worth? Contact us for a FREE valuation!

Our team is ready to help you sell your home for the highest possible price ASAP

Bought with Debra A Glatz • Lennar Sales Corp New Jersey





