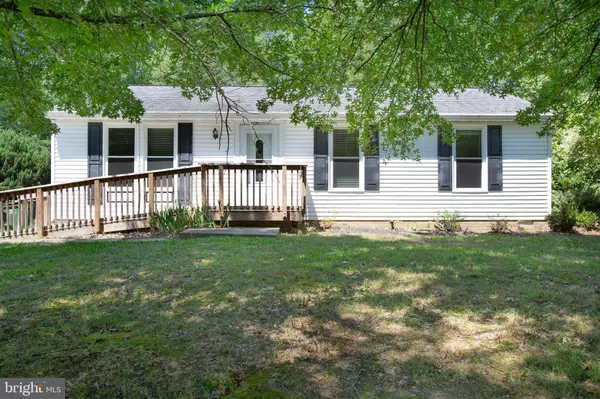$204,000
$199,950
2.0%For more information regarding the value of a property, please contact us for a free consultation.
10904 HUNTINGTON WOODS CIR Fredericksburg, VA 22407
3 Beds
2 Baths
960 SqFt
Key Details
Sold Price $204,000
Property Type Single Family Home
Sub Type Detached
Listing Status Sold
Purchase Type For Sale
Square Footage 960 sqft
Price per Sqft $212
Subdivision Creekwood
MLS Listing ID VASP214798
Sold Date 09/09/19
Style Ranch/Rambler
Bedrooms 3
Full Baths 2
HOA Y/N N
Abv Grd Liv Area 960
Originating Board BRIGHT
Year Built 1988
Annual Tax Amount $1,310
Tax Year 2018
Lot Size 0.354 Acres
Acres 0.35
Property Description
NOTHING TO DO BUT MOVE RIGHT IN! THIS HOME HAS BEEN CLEANED AND FRESHLY PAINTED NEUTRAL THROUGHOUT! THIS WONDERFUL RAMBLER WITH MAIN LEVEL LIVING OFFERS YOU A FANTASTIC LOCATION WITH QUICK ACCESS TO SHOPPING & 95! ONCE YOU ENTER YOU WILL FIND A SPACIOUS FAMILY ROOM WITH BEAUTIFUL ARCHWAY! THE KITCHEN HAS A NEW STOVE AND FRIDGE, A NICE BACK SPLASH AND GREAT DINING AREA! THE MASTER BEDROOM HAS IT'S OWN FULL, PRIVATE BATH AND A GREAT AREA FOR YOU TO BUILD YOUR OWN PRIVATE DECK IF YOU SO CHOOSE! THERE ARE TWO MORE NICE BEDROOMS AND ANOTHER FULL BATH! IN THE REAR OF THE HOME THERE IS A BRIGHT SUN ROOM, PERFECT TO ENTERTAIN OR JUST ENJOY SITTING OUT BACK WITH YOUR COFFEE! THE BACKYARD IS FULLY FENCED, OFFERS A NICE SHED AND GREAT SPACE TO SPREAD OUT! THE HVAC IS TWO YEARS OLD & AS YOU WILL SEE, THE HOME HAS BEEN LOVINGLY MAINTAINED!
Location
State VA
County Spotsylvania
Zoning R1
Rooms
Main Level Bedrooms 3
Interior
Interior Features Breakfast Area, Ceiling Fan(s), Combination Kitchen/Dining, Entry Level Bedroom, Family Room Off Kitchen, Kitchen - Eat-In, Kitchen - Table Space, Primary Bath(s)
Heating Heat Pump(s)
Cooling Ceiling Fan(s), Central A/C
Flooring Laminated, Hardwood
Equipment Disposal, Dishwasher, Exhaust Fan, Icemaker, Refrigerator, Stove
Appliance Disposal, Dishwasher, Exhaust Fan, Icemaker, Refrigerator, Stove
Heat Source Electric
Exterior
Water Access N
Accessibility Ramp - Main Level
Garage N
Building
Story 1
Sewer Public Sewer
Water Public
Architectural Style Ranch/Rambler
Level or Stories 1
Additional Building Above Grade, Below Grade
New Construction N
Schools
Elementary Schools Battlefield
Middle Schools Chancellor
High Schools Chancellor
School District Spotsylvania County Public Schools
Others
Senior Community No
Tax ID 22M1-44-
Ownership Fee Simple
SqFt Source Estimated
Special Listing Condition Standard
Read Less
Want to know what your home might be worth? Contact us for a FREE valuation!

Our team is ready to help you sell your home for the highest possible price ASAP

Bought with Daniel Carpenter-Hughes • INK Homes and Lifestyle, LLC.





